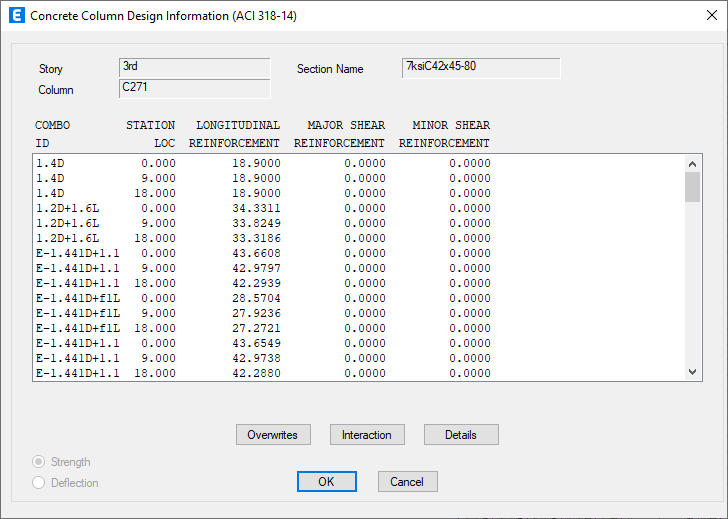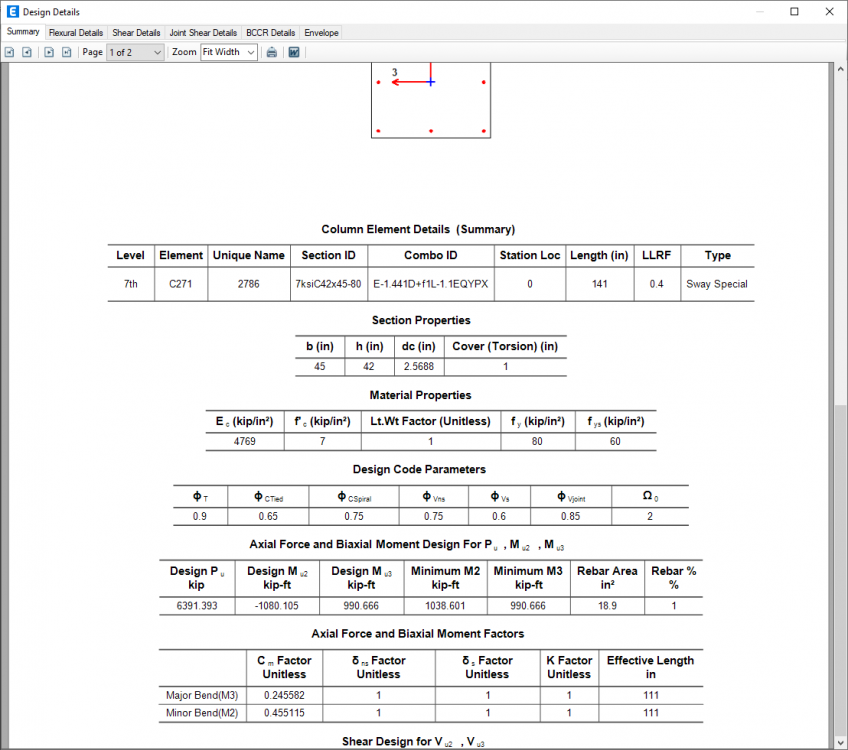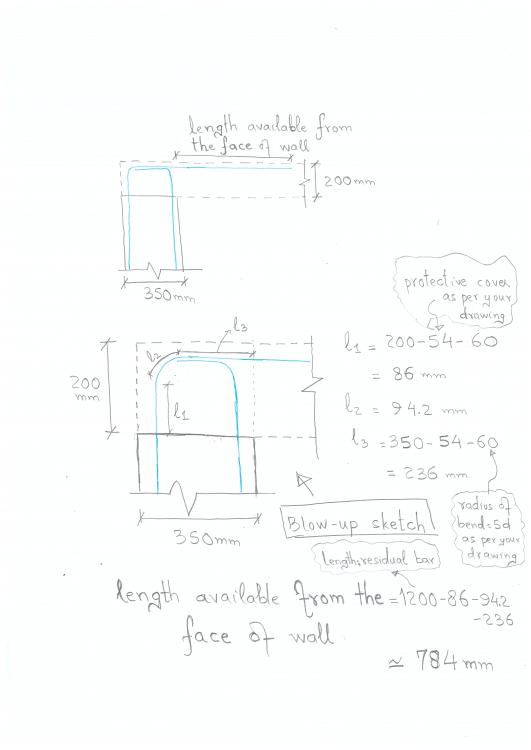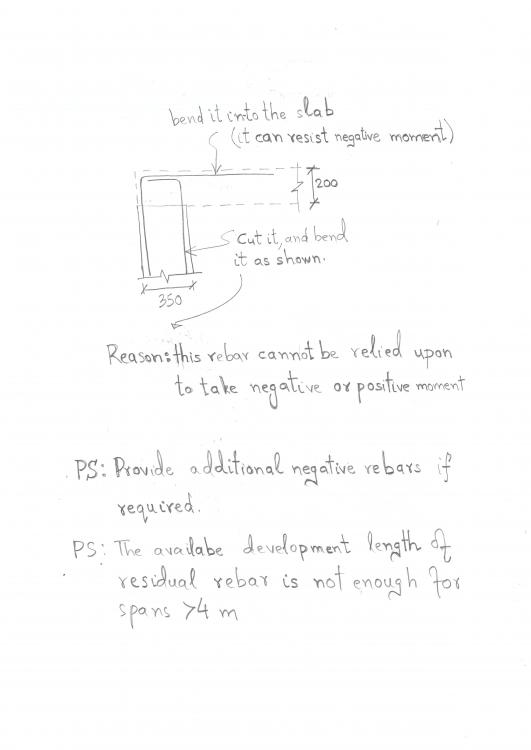Leaderboard
Popular Content
Showing content with the highest reputation on 03/23/22 in all areas
-
Mass Source
Badar (BAZ) reacted to Muhammad Zaid Raza for a topic
Thank you Sir Badar for replying to my queries.1 point -

Mass Source
UmarMakhzumi reacted to Badar (BAZ) for a topic
By ACI, I reckon you are referring to the ACI 318 document. That document primarily lays out guidelines for safe construction and design of some of the reinforced concrete structures. That document does not give guidelines to calculate wind, seismic, or other kind of forces. For these guidelines, you need to consult IBC, UBC, or ASCE7 documents. The inclusion of live load in seismic weight is laid out differently in US-based codes. Following are the statements from UBC 97 (Section 1630.1.1): Seismic dead load, W, is the total dead load and applicable portions of other loads listed below. 1. In storage and warehouse occupancies, a minimum of 25 percent of the floor live load shall be applicable. 2. Where a partition load is used in the floor design, a load of not less than 10 psf (0.48 kN/m2) shall be included. 3. Design snow loads of 30 psf (1.44 kN/m2) or less need not be included. Where design snow loads exceed 30 psf (1.44 kN/m2), the design snow load shall be included, but may be reduced up to 75 percent where consideration of siting, configuration and load duration warrant when approved by the building official. 4. Total weight of permanent equipment shall be included. Following are the statements from ASCE7-22 ( Section 12.7.2): 1. In areas used for storage, a minimum of 25% of the floor live load shall be included. 2. Where provision for partitions is made or where required by Section 4.3.2 in the floor load design, the actual partition weight or a minimum weight of 10 lb/ft2 (0.48 kN/m2) of floor area, whichever is greater. 3. Total operating weight of permanent equipment. 4. Where the flat roof snow load, Pf , exceeds 45 lb/ft2 (2.16 kN/m2), 15% of the uniform design snow load, regardless of actual roof slope. 5. Weight of landscaping and other materials at roof gardens and similar areas, as defined in Section 3.1.4. 6. Weight of fluids and bulk material expected to be present during normal use.1 point -

Load Combinations and line element RC design: SAP/Etabs
UmarMakhzumi reacted to Badar (BAZ) for a topic
1 point -

Connection between wall and slab of ground floor
Ayesha reacted to Badar (BAZ) for a topic
It appears that you have misunderstood the point about available length of residual bar that can serve the demand of negative moment. You do not have 990mm. I have already addressed that: You can provide extra rebars as per details shown by Ayesha. It is what it is! You cannot avoid them. What you can do is to limit their width so that the structure can have an longer service life, and the rebars remain corrosion free. I hope you understand that main/non-main depends on whether there is one-way or two-way action.1 point -

Connection between wall and slab of ground floor
Ayesha reacted to Badar (BAZ) for a topic
Negative rebars are the ones near the top of slab. With respect to my figure, it is the wall-rebar bent into the slab near its top face. It is a widely accepted practice to extend the top (negative) rebars to a distance of about span/4 from the face of support. For a 4m span, this would mean that you require 1m. But, as per your drawings, you do not have 1m; the available length of residual bars from the face of wall is about 1200 -150-300= 750. So you need extra rebars as per the detail shown in the comments of Ayesha for those spans. PS: In RCC structures there is no one-fits-all solutions. There are multiple loads paths. Even if you do not provide the lengths mentioned above, the slab can still have the required strength if you have provided extra reinforcement in the mid-span (i.e bottom bars). The difference will be that you might get wider cracks (on top near slab to wall connection) if you do not follow the detail suggested in my comments. But, you may not get to see them ever as flooring on the slab will make them invisible. This is the reason many engineers and contractors will say to you that do not worry about top rebars.1 point -

Connection between wall and slab of ground floor
Ayesha reacted to Badar (BAZ) for a topic
1 point -

Deflection of slab
Nawaz Qasim reacted to Badar (BAZ) for a topic
Consult PCA notes on ACI 318; chapter 10 of PAC Notes on ACI 318-08. It is better to check them in software by considering the creep and shrinkage as well as excluding the deflections occurring before the installation of partitions.1 point



