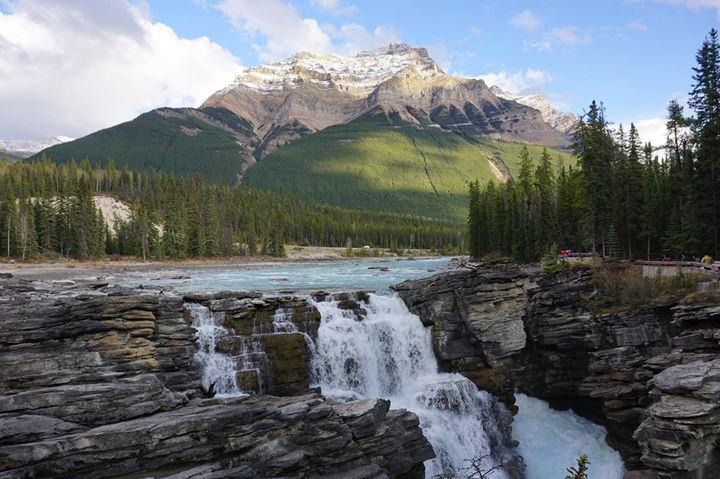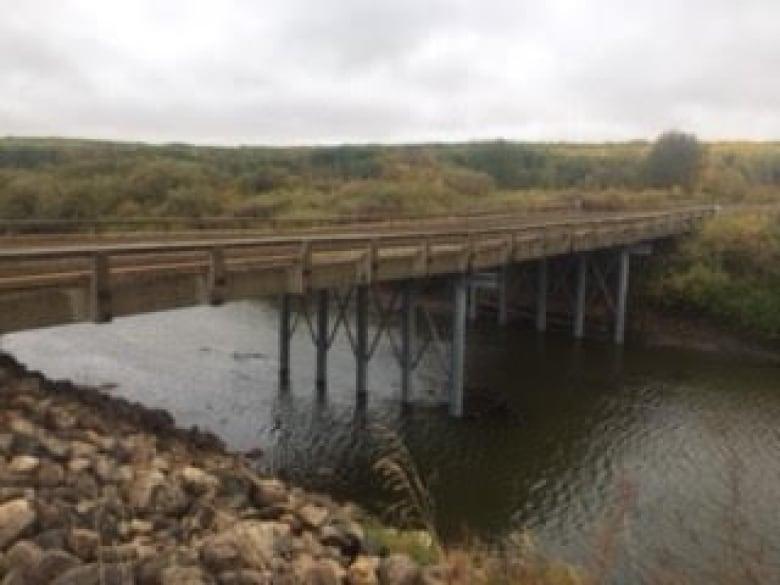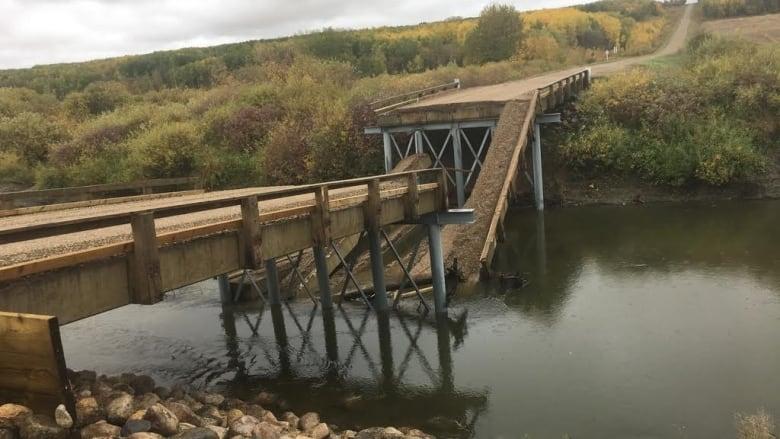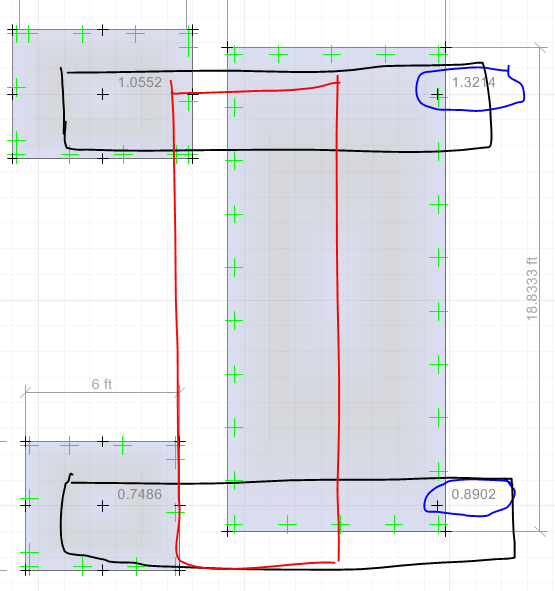-
Posts
1470 -
Joined
-
Last visited
-
Days Won
446
Content Type
Profiles
Forums
Events
Everything posted by UmarMakhzumi
-
I have seen 25% snow load somewhere but you should check this for Building Code of British Columbia as I see you are working in UBC. Thanks.
-

ETABS 2016 Crack is required.
UmarMakhzumi replied to Muhammad Umair Anwar's topic in Software Issues
The post violates forum rules. Please read them here: Thanks. -
You can do different trails and go by a mesh size that doesn't greatly vary your results. Like typical convergence criteria in FEA. Thanks.
-
Hi Ahsan, I looked up my storage and attached are the two excel sheets I could find. I have never used them and I am not sure if the excel sheets explain the input etc but this is all what I could find and might give you some idea about the design. Let me know if you have additional questions. Thanks. Helical stair.xls Helical Stairs Design.xls
- 1 reply
-
- helical stairs
- stairs
-
(and 1 more)
Tagged with:
-

Flat Plate Raft thickened under Column Modelling
UmarMakhzumi replied to EngrJunaid's topic in Software Issues
I was referring to Option 2 asked by Junaid - not your comment. Your post is spot on.- 5 replies
-
- thickened raft
- thickened slab
-
(and 1 more)
Tagged with:
-

Flat Plate Raft thickened under Column Modelling
UmarMakhzumi replied to EngrJunaid's topic in Software Issues
Spot on. I will just add that unless you are using plate elements, you shouldn't do layering as it doesn't work. Thanks.- 5 replies
-
- thickened raft
- thickened slab
-
(and 1 more)
Tagged with:
-
You should be using SAFE for this. If you want to do it in ETABS, the best way would be draw piles under the mat foundation or use springs. You can ask Geotechnical engineer to provide your formula for pile settlement or if you don't have that option, assume a 25mm settlement of piles (this analysis might not be very accurate) and divide the load by 25mm to get spring constant and model those springs at pile locations to analyze the raft. You can then design piles manually considering geotechnical and structural aspects. For more information see: Thanks.
-

Raft Foundation Uplift Pressure
UmarMakhzumi replied to Engr. Muhammad Salman's topic in Concrete Design
Engr.Muhammad Salman, This might help: Thanks.- 2 replies
-
- foundation
- raft
-
(and 2 more)
Tagged with:
-
Bridge that collapsed six hours after opening was built without geotech investigation of riverbed: Reeve Read more: https://www.cbc.ca/news/canada/saskatchewan/bridge-that-collapsed-six-hours-after-opening-was-built-without-geotech-investigation-of-riverbed-reeve-1.4829890
-

Torsion Value for beams in ETABS
UmarMakhzumi replied to Engr. Muhammad Salman's topic in Concrete Design
Please see this: Thanks. -
This has been discussed at lengths in other topics. Kindly see the following: Good point. My take is that Strut and Tie would be more applicable if we are analyzing infill walls. For pure masonry shear walls, shell should be okay as we use them for concrete shear walls too. Similar behaviour in analysis. Thanks.
-
Hanii, I am not sure if I understand your question on how to apply these loads. You need to apply these loads on the helipad framing members. Other than that, you can consider some live load if you want to be conservative but it would result in overdesgin. It depends on use of the building. There is also another thread on the forum that you can look at: Thanks.
-
Hello Everyone, Junior and Senior Structural Engineers are required in Islamabad with a reputable firm. Salary range would be from 40,000 PKR to 120,000 PKR. You can forward your resume to epcarif@gmail.com Good Luck and Thanks.
-
The problem could be for a number of reasons. I think @Rana is the best resource regarding answering SAFE questions. Things to consider here are: 1) Are the softwares that you are using licensed or pirated? If pirated, they could be a problem in the crack or path. We at SEFP strongly support buying software licenses and condemn software piracy. 2) To me you should compare results with manual and go with what gives you the closet answer. 3) Your topic title says "Different version of CSI Safe", whereas your question talks about Safe and ETABS? Would be great if you clarify this more? Thanks.
-

Using Link in Etabs to model offset beams
UmarMakhzumi replied to Rifat's topic in Spreadsheets & Softwares
It would depend if your link is rigid. When you use insertion point, the software inserts a rigid link between the insertion points. Hope that answers your question. Thanks. -
General distribution on a building is like the one in the image below: Wind is constant for some height, then increases parabolically. Leeward and windward get added. Thanks.
-

Using Link in Etabs to model offset beams
UmarMakhzumi replied to Rifat's topic in Spreadsheets & Softwares
Hi Rifat, Please see the following threads: Thanks. -
How did the structure collapse? It fell around 11:30 local time (09:30 GMT) during heavy rain. Police reported a violent cloudburst. "It was just after 11:30 when we saw lightning strike the bridge," eyewitness Pietro M all'Asa was quoted as saying by Italy's Ansa news agency. "And we saw the bridge going down." Another witness, unnamed, recalled: "We heard an incredible roar and first we thought it was thunder very close by. "We live about 5km [three miles] from the bridge but we heard a crazy bang... We were very scared... Traffic went completely haywire and the city was paralysed." Read more: https://www.bbc.com/news/world-europe-45183624 Lets see what the root cause analysis determines the cause of failure. Feel free to share your thoughts.
-
Please see this: Thanks.
-

Pakistan Engineering Council (PEC) Elections
UmarMakhzumi replied to UmarMakhzumi's topic in General Discussion
PEC elections - people fighting for egos. -

Underground water tank base slab as a foundation
UmarMakhzumi replied to Fatima Khalid's topic in Foundation Design
Good reply Rana. @BAZ, whats your take on this. -

Pakistan Engineering Council (PEC) Elections
UmarMakhzumi replied to UmarMakhzumi's topic in General Discussion
You are spot on Rana. Its horse and cattle show -
Regarding your questions, size and specimen affects are well known in research and remember there are no actual values that we are shooting here. We have strength reduction factors (based on probability etc) and if actual strength is higher than what would be for a specimen, so that is a good thing, no concerns there. Here is another area where this thing happens a lot. If you take shear and 3-point flexural tests done during research on beams per ASTM specs, the specimen used are in no way reflective of actual beam sizes used. I don't remember exactly but you can use a small cross-section section size like 4" x6" for a beam per some ASTM test and get away with it. I came across this during my masters lab. But the results are taken, factors applied to the results and used in engineering. The strength reduction factors used in shear strength formula (0.65 in Canadian code is reflective of that- big reduction). So you have a valid point, but this is already addressed in one way or another. So to answer your question: It would be different but you should stick with the one used as standard for reasons discussed above. I am not aware of that but you can find this on the internet esp if you have access to research journals. Thanks.
-

Underground water tank base slab as a foundation
UmarMakhzumi replied to Fatima Khalid's topic in Foundation Design
No, I actually meant to have Combined Footings under the both set of columns and have the water tank base slab span between the two. Please see attached: Thanks. -

Parking Roof Collapse
UmarMakhzumi replied to UmarMakhzumi's topic in Engineering Marvels & Disasters
Good thought. Not sure if these panels were pre-cast. They way they go down in pairs gives the impression but its hard to tell. Thanks.





