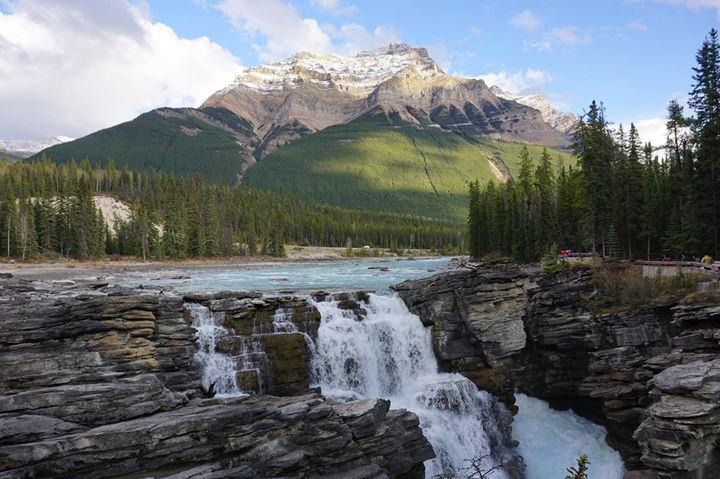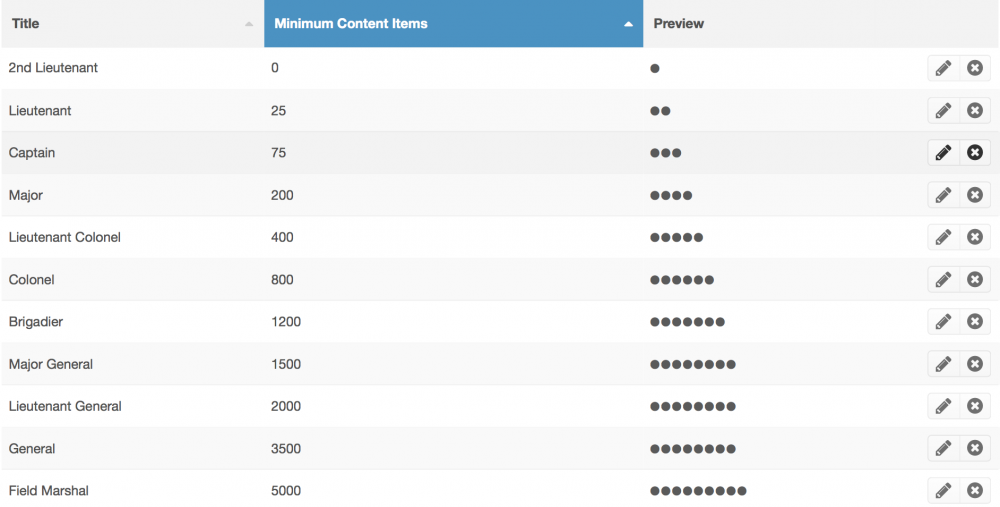-
Posts
1470 -
Joined
-
Last visited
-
Days Won
446
Content Type
Profiles
Forums
Events
Everything posted by UmarMakhzumi
-
Thanks. I forgot to state that I was using RISA3D but its good to know options available in ETABS. You can also use the formula for maximum inelastic response displacement to separate the buildings. Check this Thanks.
-

brick mansonry Brick Mansonry design in ETABS
UmarMakhzumi replied to Rahulkld's topic in Journal/ Articles/ Tutorials
The following site has good masonry design resources: http://ccmpa.ca/ Thanks. -
It is a very good question. I was in a similar situation recently but I separated my models. Wonder how do softwares consider that..
-

RCC Basement vs Pillar Foundation for Home
UmarMakhzumi replied to BilalAhmad's topic in Concrete Design
I remember Nowshera has some flood history too so you might want to reconsider the basement portion based on that. However, if you still wan to to have a basement, a semi-basement, just 4' below grade might be more in-expensive option. You can also ask your structural engineer to design a masonry retaining wall (if he can). That can save you some money. Also, things to watch out are water proofing details at the exterior face of the wall. Thanks. -

Steel Truss roof and RCC column joint design(preferabaly in ETABS)
UmarMakhzumi replied to Rahulkld's topic in Steel Design
You are welcome. Simplest way to learn something new to model is to take an example out of the book, do the model and compare the results. If your results are same as that of the book example, you have done a good job. Here are some tips: 1) Top and bottom members need to be modelled and designed as continuous members. 2) Make sure your unbraced lengths are correct. 3) Manually resolve wind and snow loads on trusses. In that way, you will minimize any chances of error in load application. 4) Manually check at least dead weight reactions and member forces. If they match, you can trust your model. Hope that helps. Thanks. -

Steel Truss roof and RCC column joint design(preferabaly in ETABS)
UmarMakhzumi replied to Rahulkld's topic in Steel Design
Hi Rahul, There are a number of ways to do it. I have suggested one in the attached pdf. Thanks. Steel Truss Concrete Column Connection.pdf -
They have to be fixed or else your framing would be unstable. You can call it a cantilever wall system. On a general note, I would advise to have braced bays in such a case(where slabs are pinned connected) in addition to walls. Thanks.
-
For 1, the discussion is only for cases where the connection allows moment release like explained above. You can't use it for all configurations. Coming to your question, if your connection is pinned, that means you don't have any moment, but your slab is still part of the lateral/ seismic load path and you need to design for the forces it is transferring to the wall. Check cord, collector and whatever is applicable. 2. You can detail it based on wall or column's contribution to total shear being resisted. Walls are detailed for ductility as they attract lion's share of floor shear . Columns aren't detailed to the same level (it is not a very good comparison aals both items behave differently and parallels can't be drawn) because see previous sentence. Use judgement. Thanks.
-
The situation what I can think of where a slab panel allows rotation at end, is where you have got a precast slab panels bolted to the face of a shear wall. Such a connection shall allow moment to be released and shear and axial to be transferred. Now, seismic force shall be transferred from slabs to walls as an axial force of slab and a lateral force to shear wall through the shear connection. Please see attached sketch. Thanks. Shear wall and slab pin connection.pdf
-
What Waqar proposed is reasonable. You can also ask geotechnical consultant who is providing the geotechnical recommendations and doing the soil testing to give you recommendation about this situation. Thanks.
-
Slab in such a case would be monolithically casted with shear walls. Even if your connection arrangement allows rotation at the shear wall face, it would still be able to transfer the lateral load. It is just that your lateral load system is a simple shear wall system. Whereas, for a building where we have, say a concrete frame, and the connection b/w column and beam allows rotation, that system would fail under seismic as your lateral resistance for a moment frame comes from frame action of beam and column assembly. No frame action, no lateral resistance. Thanks.
-
I will add to above comments that softwares are easy. Don't fret yourself with learning them. You can learn them as you come across. Focus on whatever project your firm would put you on, develop the ability to think clearly, do self study about issues you come across and try not to do a box design. Thanks.
-
Taimoor, You will find the following topics useful. Thanks.
-
Welcome aboard Shamiq.
-

National Building Code of Canada 2010/2005
UmarMakhzumi replied to ILYAS's topic in General Discussion
All good. -
Hi Waqar, This is a built in system that relates title change to number of posts. It's for fun and nothing serious there.. You are right about a lot of valuable contributors have less posts. We have great respect for all those contributors. This title thing means nothing other than post count. Thanks.
-

National Building Code of Canada 2010/2005
UmarMakhzumi replied to ILYAS's topic in General Discussion
Hi Ilyas, Sharing NBC or any other document that we don't have rights to is against forum rules. Please see forum posting rules here: Thanks. -
ETABS can provide fairly accurate time periods if modelling assumption, soil structure interaction is accounted well. See attachment. T computed should be used if a person knows what he is doing. That is a big "IF. Thanks. ETABS vs Field Time Periods.pdf
- 29 replies
-
- t-computed less than ta
- base shear time period
- (and 3 more)
-

Amplification of accidental torsion (drift vs displacement)
UmarMakhzumi replied to WR1's topic in Seismic Design
I think displacements should be used. They are good indicators of Torsion. Thanks.- 3 replies
-
- amplification torison
- torsional irregularity
- (and 1 more)
-
This is a very good point and would result in higher tension. This is a very likely limit state. Thanks.
- 10 replies
-
- anchor bolts
- foundation
-
(and 2 more)
Tagged with:
-
Most of the time, base plate holes are oversized for easier installation. That makes it hard to determine how many bolts would be effective in shear so that is why 50% of the bolts are ignored. The one in tension are considered to take shear. For the case here, shear is very small and can also be ignored. Earthquake load can be checked and the max of earthquake or wind should be considered for all design situations. However, looking at the weight here, you can tell that earthquake would not govern. Thanks.
- 10 replies
-
- anchor bolts
- foundation
-
(and 2 more)
Tagged with:
-
You should use the load combination with wind loads. I don't know what the latest is for ACI so make sure your factors reflect wind not live load. Assuming we go with 4 bolts as proposed at 12" c/c, You need to design your anchor bolts for tension : T = 40 kip ft / ( 1 ft * 2 bolts) = 20 kips per bolt on tension side. I have used 2 bolts as the other two bolts would be in compression. Shear per bolt would be (assuming 2 bolts take shear) = 1.76/ 2 = Almost 1 kips per bolt. Now with these forces, you need to size your bolt based on ACI Appendix D. Start with a 1" bolt. Have you used Appendix D before? If yes, great. If no, give it a try for a day and if you can't figure out let me know. Thanks.
- 10 replies
-
- anchor bolts
- foundation
-
(and 2 more)
Tagged with:
-
So it's no very heavy. Applying 100mph, what is the factored shear and moment that you get at the base of the pole (Use the exposed area of lights and pole to calculate that). I would also like to know the center to center distance of proposed bolts as well. Thanks.
- 10 replies
-
- anchor bolts
- foundation
-
(and 2 more)
Tagged with:
-
I know someone here who has worked long time in EA. EA has loads of work and lots of engineers as well. Like Asad said, you will get great exposure. On the flip side, salaries would be very low. Things might have changed in recent years so check with someone who is currently working in EA or MB through LinkedIn. Thanks.


