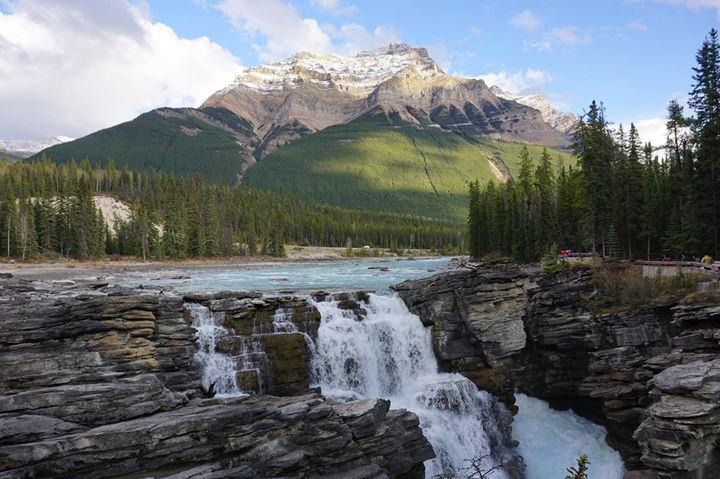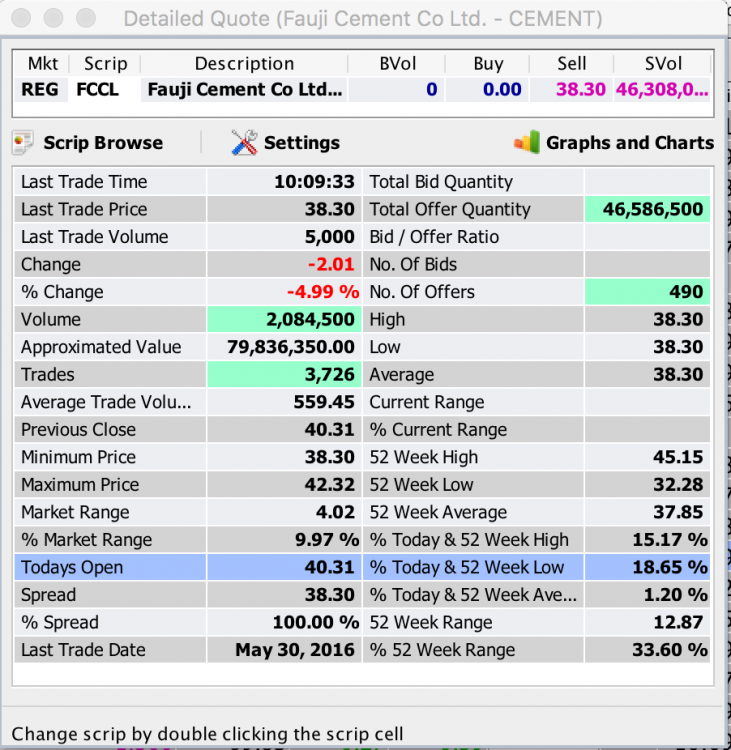-
Posts
1470 -
Joined
-
Last visited
-
Days Won
446
Content Type
Profiles
Forums
Events
Everything posted by UmarMakhzumi
-
FYI, Thanks.
-
Sohaib, I will try to explain to you the procedures involved in designing a pile. 1) Pile design involves meeting the two limit states: Axial and Lateral (also called serviceability for piles) Considering ULS design for piles, you need a geotechnical report that contains skin friction values for pile design along with recommended factors for tensions, compression and frost loads. Geotechnical report will also provide you either parameters for lateral design or load deflection graphs. 2) Once you have the geotechnical report, you do initial sizing of the pile based on the load. Geotechnical report recommendations will allow you to size the pile based on geotechnical capacity, which is how much load can be transferred from pile to soil based on pile geometry. 3) Once you have sized the piles based on geotechnical, you will need to do structural checks to make sure pile structural capacity is greater than geotechnical capacity. 4) For literature, you can have a look at attached. Foundation Analysis and Design - FEMA.pdf Thanks.
-
@Sohaib Iqbal, You need to compare this number with modulus of rupture. @baz, thanks for the refresher.
- 16 replies
-
- stiffness modifier
- cracked section
-
(and 2 more)
Tagged with:
-
Please shed more light on this
- 16 replies
-
- stiffness modifier
- cracked section
-
(and 2 more)
Tagged with:
-
There are a number of resources. You can start from here: Thanks.
-
There are detailing requirements for a beam connection two shear walls, or a beam resting on shear wall but I am not aware of any modelling requirements. Thanks.
-
This shall help too: Thanks.
-
Great share Uzair. Thanks.
-
What do you mean by connections? Kindly explain. Thanks.
-
Your feedback is required and appreciated. Thanks.
-
Happy Independence Day All
-
Why would be there uplift due to patch of rock? Or do you mean everything would settle except for the location where that rocks is? Thanks.
-
I would also add that you need to place the foundation on competent strata so that settlements are within acceptable limit. Settlement governs foundation burial depth too at times. Thanks.
-
Dear rummaan17, What you have attached is fine too. I had a different version of SAP and I am used to a different view that shows total percentage. Thanks.
- 8 replies
-
- MODAL ANALYSIS
- TORSIONAL MODE
-
(and 1 more)
Tagged with:
-
Welcome aboard Zulfiqar
-
The consideration of horizontal torsion is the same as for the static procedure. Because the forces applied at each story, the story shears, and the overturning moments are separately obtained from the summing procedure, the results are not statically compatible (that is, the moment calculated from the story forces will not match the moment from the summation). Early recognition of this will avoid considerable problems in later analysis and checking. For structures that are very uniform in a vertical sense, the two procedures give very similar results. The modal analysis method is better for buildings having unequal story heights, stiffnesses, or masses. The modal procedure is required for such structures in higher seismic design categories. Both methods are based on purely elastic behavior and, thus, neither will give a particularly accurate picture of behaviour in an earthquake approaching the design event. Yielding of one component leads to redistribution of the forces within the structural system. This may be very significant; yet, none of the linear methods can account for it. So "does not govern" doesn't mean anything and comparison wouldn't yield anything useful as both methods provide different results for different framing. I will be posting to other questions one by one and modifying this reply..
-
Modifiers are related to cracking and loss of stiffness before reaching ultimate limit state (ULS) which happens in concrete. You wouldn't provide stiffness modifiers for steel or glass as there is no cracking before and change in stiffness. Cracking of glass is failure. Thanks.
-
You can also get the standard structural support requirements for glass panels by the vendor. That would save you time and put liability on glass vendor/ manufacturer. Thanks.
-
One way slab only acts one way if you have stiff beams (a rule of thumb would be depth at least 3 times depth of slab) all around it. If you don't have beams and a slab is 32ft*12ft directly supported on four columns, your main bending would be along the length of slab. The reason why one way slabs have main reinfo in short direction is deformation compatibility. Ayesha and Rana have summed your question about reinforcement nicely. The perpendicular thing is incorrect. You need to see local axis. Thanks.
-
Congrats on getting the job. I can't answer questions related to hydraulic structures because of my lack of experience in that field. However, I would suggest that you should have a conversation with your checker/ senior and explain to him that you need help in developing a better understanding of the analysis model. There might be people on the forum with hydraulic structures experience. Is your analysis hydraulic (discharge vs capacity) or structural? Thanks.
-
I think its covered in Watch and Learn Series. Please have a look: https://www.csiamerica.com/products/safe/watch-and-learn Thanks.
- 1 reply
-
- combined footing
- safe
- (and 4 more)
-
All, Have a blessed Ramadan. Thanks.
-
Read more: http://tribune.com.pk/story/1113109/structure-collapses-fauji-cement-plant-suffers-damage-billions-may-lost/ http://www.dawn.com/news/1261735/fauji-cements-silo-collapse-sinks-shares This is another situation that shows how important structural engineering is.. I was looking up PSX today and noticed that 46.6 million shares of FCCL are being sold yet there is not a single buyer. Thanks.



