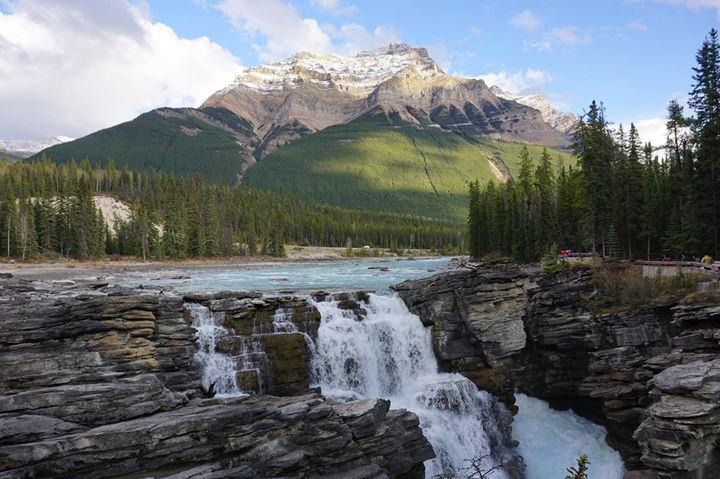-
Posts
1470 -
Joined
-
Last visited
-
Days Won
446
Content Type
Profiles
Forums
Events
Everything posted by UmarMakhzumi
-
You can use the shorter direction of two way slab and plug it in the beam deflection formula. That would be a conservative approach. Thanks.
- 2 replies
-
- two way slab
- allowable deflection
-
(and 1 more)
Tagged with:
-
Your understanding is correct. Settlement of Raft has to do with every layer beneath raft to a certain depth and their response to consolidation. Good thinking- change your geotech consultant. Thanks.
- 2 replies
-
- Fill
- loose soil
-
(and 1 more)
Tagged with:
-
Rana, What publication does (CSI, 2011) refer to? Thanks.
- 12 replies
-
- dynamic analysis
- response
-
(and 2 more)
Tagged with:
-
Welcome aboard Saleh. Thanks.
-
I am not clear about your question Hassan. Can you please see the attached pictures and try again? Thanks.
- 4 replies
-
- asking question
- posting new topic
- (and 3 more)
-
Excellent share Sir G! Thanks
-
Its hard to say. I would put more shear walls on the perimeter. Thanks.
-
Shakir, Can you please upload the drawings in pdf? Thanks.
-
Hello Everyone, I came across this excellent website that has Iqbal work as audio. It is great to listen in background if you are working, Here is the link: http://www.allamaiqbal.com/works/poetry/urdu/bal/audio/index.html I Hope you enjoy it. Thanks.
-
For short term settlement may be yes but for long term settlement, each soil layer settlement should be considered as per recommendations provided by geoetechnical consultant for settlement evaluation. Also, if your raft is supported on piles, its a totally different ball game then. Thanks.
-
Welcome aboard Adnan. Thanks.
-
Welcome aboard!
-

Contraction Related Damage Of Rcc
UmarMakhzumi replied to Badar (BAZ)'s topic in Engineering Marvels & Disasters
Teflon plates would do a much better job. The connection at corbel in that case would be bearing only. Thanks.- 3 replies
-
- temperature change
- cracks
-
(and 1 more)
Tagged with:
-
Mubeen, It is okay but make sure your positive reinforcement is not less than what is required for a continuous beam. Thanks.
-

Major Update
UmarMakhzumi replied to UmarMakhzumi's topic in Website Announcements/ Problems/ Login/ Registration Issues
Uzair, Good point raised and thanks a lot for your suggestion. I will look into it. Thanks. -

Damage In Stone-Masonry After Seismic Event
UmarMakhzumi replied to Badar (BAZ)'s topic in Seismic Design
From the electrical wiring on the wall, I can tell you that this building is at least 35 years old Thanks. -

Damage In Stone-Masonry After Seismic Event
UmarMakhzumi replied to Badar (BAZ)'s topic in Seismic Design
The cracks don't look that bad to me. One question would be how old the building is? Was the building there when the 2005 October Earthquake hit? If yes then is there any information about damage to structure during the Oct 05 Earthquake. Just thinking out loud. I still think diaphragm should be provided. Can't really get my head around the wooden truss. Thanks. -

Axial Load In Beams From Temperature Too High
UmarMakhzumi replied to mhdhamood's topic in Concrete Design
1000kN looks huge.. Please post relevant literature that can be shared? Thanks. -
Here are some additional points for further consideration. For the case of flat slab (like the one shown in the picture by Shaker) even if the "drop zone" creates a beam, the beam wouldn't provide the necessary action because of lack of any support at its end. I will try to sketch up something and post it to explain my point. In addition to that, the drop portion cannot be casted as one piece. The bottom slab has to set and harden and then the top portion can be poured. Thanks.
-
Sir, Section Designer can be used to assign custom wall sections including boundary elements with reinforcement configuration and analyze them. For the attachment, please see discussion under the heading "2D and 3D Shear Wall Configurations". Here is an excerpt from the document: etabs-multistory-concrete.pdf Thanks.
-
Heart wrenching. This has happened a number of times. I wonder what authorities are doing.
-

Retro Fitting Of Steel Stairway For Emergency Exit
UmarMakhzumi replied to shani2k2's topic in Seismic Design
Major challenge with retrofit here is that the all members are significantly undersized and connections are not up to mark. Connection capacity is likely to be signifcantly low. There is also a question on the workmanship of Abid Welder. I would scrap it. -
All, It is a must have and must read. Please go through the attachment. Thanks. Soil Structure Interaction For Building Structures.pdf
-
Please find attached a very well written article on General Theory Of Relativity. I hope you will enjoy reading it. Thanks. The Light-Beam Rider - The New York Times.pdf

