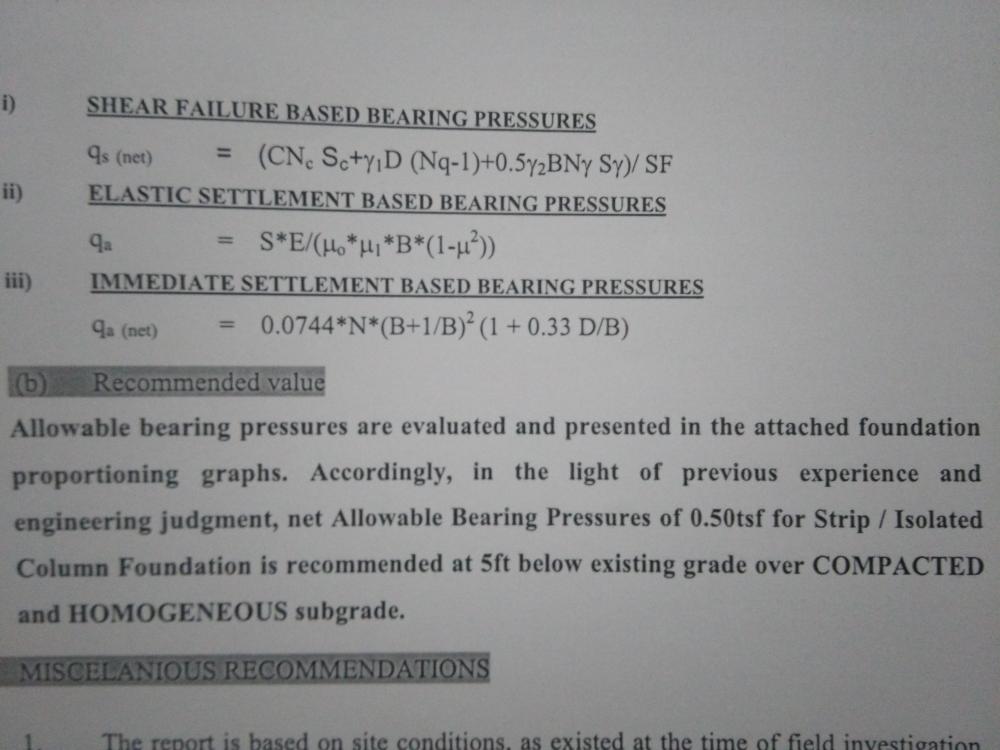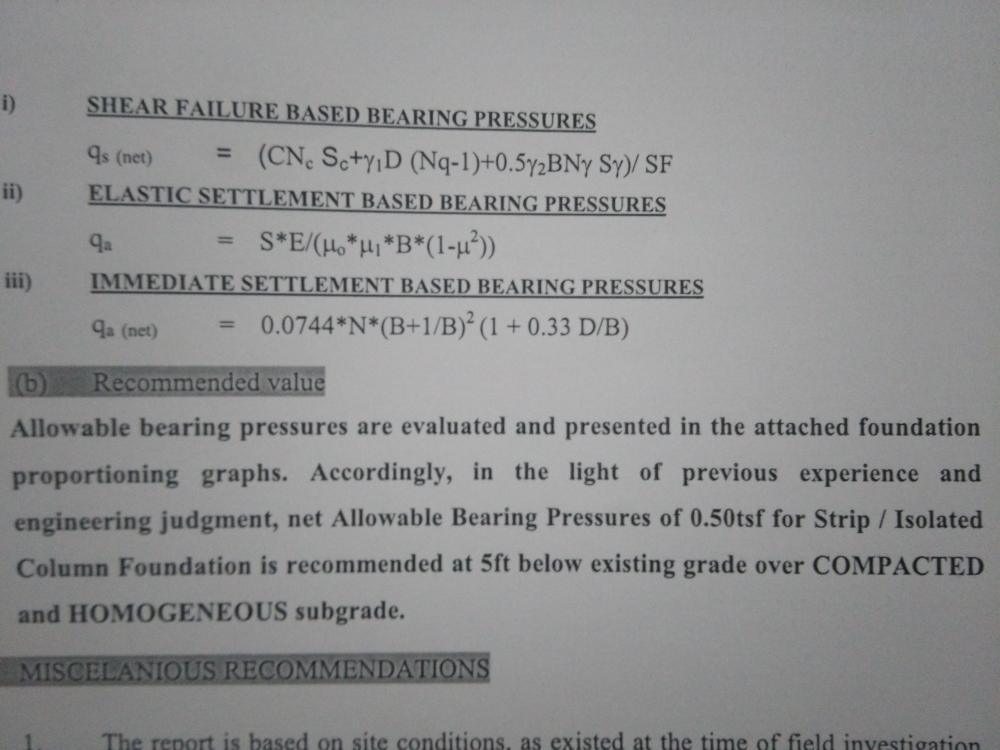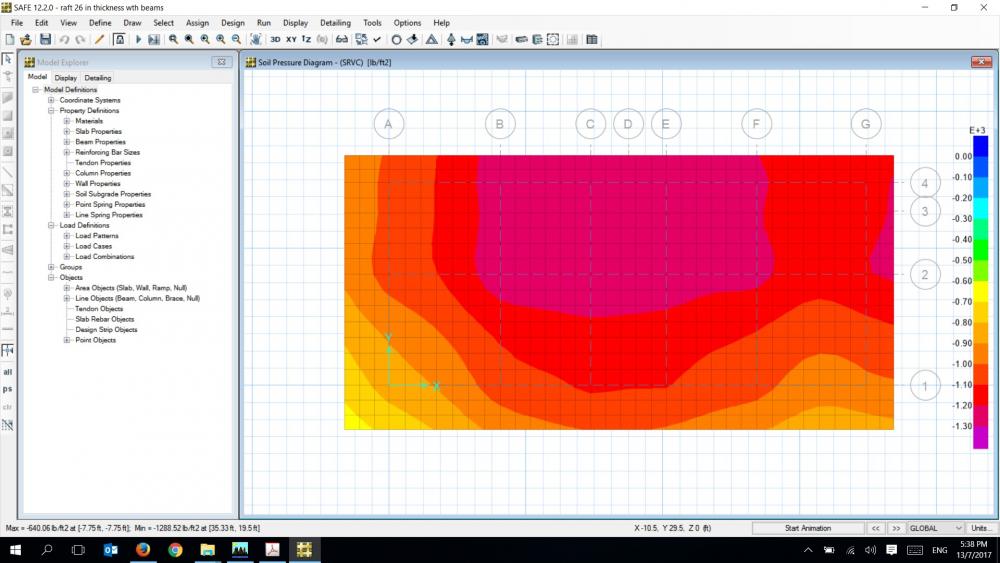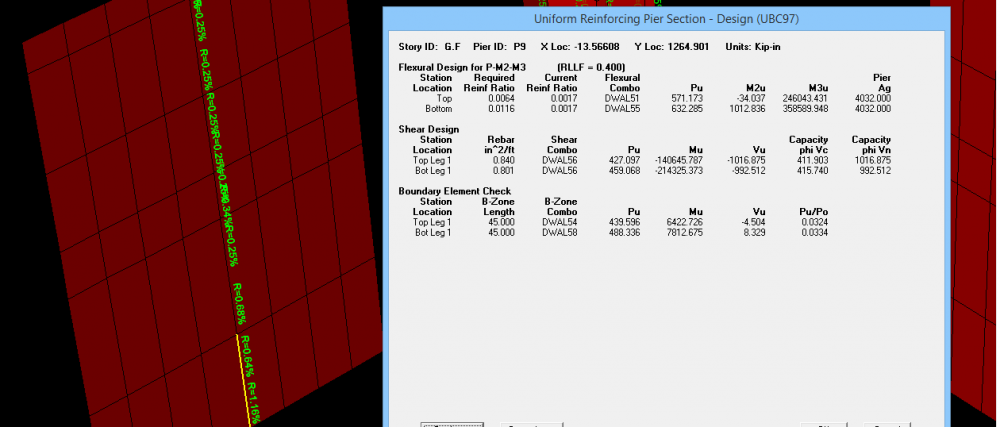
muneeb1213
Member-
Posts
15 -
Joined
-
Last visited
Profile Information
-
Gender
Male
-
Location
Pakistan
-
University
NUST
-
Employer
ERRA
Recent Profile Visitors
1,416 profile views
muneeb1213's Achievements
Newbie (1/14)
3
Reputation
-
 Hussain Abid reacted to a post in a topic:
longitudinal reinforcement values
Hussain Abid reacted to a post in a topic:
longitudinal reinforcement values
-
 UmarMakhzumi reacted to a post in a topic:
longitudinal reinforcement values
UmarMakhzumi reacted to a post in a topic:
longitudinal reinforcement values
-
Hello .. I have made an analysis in Etabs 2016 of a beam with both ends fixed. after analysis, the mid point moment (Mu3) comes out to be 56.0 kip-ft due to Ultimate load comb, but on the result sheet it says 122.81 kip-ft. Can anyone help me in understanding the difference between values.. the pics of both results are attached.. thanks a lot..
-
Yes rana bhai.. u r right. i realized that after rechecking the model.. 😀
-
I have just started working on Etabs 2016. After completing the design, only one value of longitudinal reinforcement is displayed on beam.. the values near support & at bottom are not displayed. Can u please help in order to display all longi. steel values??? thanks
-
High Loads under Columns and Bearing Capacity Failure
muneeb1213 replied to muneeb1213's topic in Foundation Design
Hello Zia 60Kpa comes out to be 1253 Ib/ft2 however the total bearing capacity is 1105 Ib/ft2 .. I have attached the soil report which states the allowable bearing pressure for the footings.. please have a look and suggest.. thanks- 12 replies
-
- foundation bearing failure
- foundation
-
(and 1 more)
Tagged with:
-
Eqution for calculating bearing capacity
muneeb1213 replied to muneeb1213's topic in Foundation Design
A soil investigation report stated that 0.5tonn/sq.ft is to be considered as safe bearing capacity for isolated column footing (As shown).. if instead of isolated, mat is provided, the same 0.5ton/sq.ft capacity shall be considered for mat design or it will be different ?? Awaiting reply.. thanks- 3 replies
-
- bearing capacity
- foundation
-
(and 1 more)
Tagged with:
-
For calculating the bearing capacity of soil (using N values), the equations for mat foundation and single footings is the same or its separate for each??
- 3 replies
-
- bearing capacity
- foundation
-
(and 1 more)
Tagged with:
-
High Loads under Columns and Bearing Capacity Failure
muneeb1213 replied to muneeb1213's topic in Foundation Design
Attached is the soil pressures distribution contours. the total bearing capacity is 1102 Ib/ft2 however here the maximum value comes out to be 1288 Ib/ft2 and it is concentrated in the middle as raft is extended beyond the column lines..- 12 replies
-
- foundation bearing failure
- foundation
-
(and 1 more)
Tagged with:
-
 muneeb1213 reacted to a post in a topic:
Shear wall design
muneeb1213 reacted to a post in a topic:
Shear wall design
-
High Loads under Columns and Bearing Capacity Failure
muneeb1213 replied to muneeb1213's topic in Foundation Design
Should i assign the stiffness modifiers to the raft (0.25 * I) ?? Will it be a realistic approach??- 12 replies
-
- foundation bearing failure
- foundation
-
(and 1 more)
Tagged with:
-
High Loads under Columns and Bearing Capacity Failure
muneeb1213 replied to muneeb1213's topic in Foundation Design
Hello zia. Sorry for late reply.. The N value of 5 is taken as average. The SPT was carried out upto 32 feet depth and N value ranges from 4 to a maximum of 7.. I have extended the footings upto 9 feet from each side however the results havent altered much..- 12 replies
-
- foundation bearing failure
- foundation
-
(and 1 more)
Tagged with:
-
Hello i have seen many designer who take into effect the EQ loads however they dont alter the mass source option. is this approach ok?? the results still gives base shear values
-
Hello waqas.. i really appreciate your effort. Can you please put some light on the results window in order to have a clear understandings of interpretation of results.... i have confusion regarding the top steel and bottom steel in flexure results.. which steel is this result talking about ... thanks
-
High Loads under Columns and Bearing Capacity Failure
muneeb1213 posted a topic in Foundation Design
I m designing a 4 storey building on a poorly graded sand with SPN value of 5 and allowable bearing capacity of 0.5 tonn/sq.ft..... for the mat foundation, i provided beams of 18 x 36 and mat thickness as 24 inches ... however the soil pressure are still above safe bearing capacity.. My question is should i assign line spring property to the footing beams or not??? The area of footing is also increased but the stresses are still high...- 12 replies
-
- foundation bearing failure
- foundation
-
(and 1 more)
Tagged with:
-
I want to design RCC basement walls for a multistory (basement+4 storey) building.Should the wall be designed as vertical slab with soil pressure as dead load??? should i take into account for the gravity loads from the upper story?? thanks
-
 WR1 reacted to a post in a topic:
Verification For Concealed Beam Design
WR1 reacted to a post in a topic:
Verification For Concealed Beam Design
-
Verification For Concealed Beam Design
muneeb1213 replied to Waqas Haider's topic in Concrete Design
Dear Waqas There is no such thing as concealed beam in Engineering design. No book or any code has defined it... this concept is basically originated from the labor/lay man who basically dont know the exact philosophy of beams. Let me clear the confusion.. Flat plates are structures which do not posses any beams. The main issue in flat plates is the punching shear. So in order to counter the punching shear, U shaped stirups are provided in the slab reinforcement along the critical section. When u look at the final reinforcement of flat plate slab, this stirrups seems like a beam of depth equal to the slab. Due to the visual symmetry, many lay man and contractors thinks its a beam. so they name it a concealed beam.. Remember ! these stirrups are only provided to counter the shear and no flexure capacity is there, but most of the engineers even dont know about this.. I suggest u better go for proper frame structure or design the flat plate. Hope that clears ur confusion...






