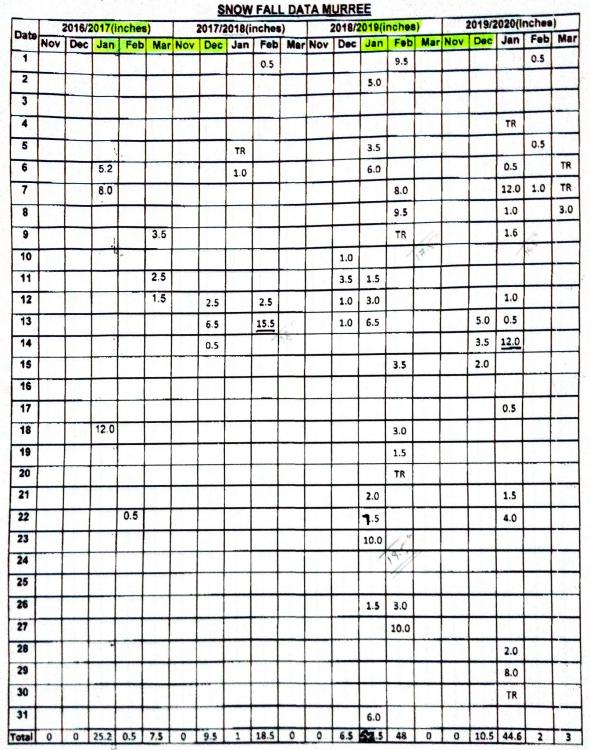-
Posts
476 -
Joined
-
Last visited
-
Days Won
242
EngrUzair's Achievements
-
Dear Mr. Uzair,
i would like to ask regarding etab shear wall design comparison between etab 9.7.4 and etab 16.
I checked the flexure design of a pier in old version the percentage is 0.81% where as in new version it is 1.77% . Huge difference. Old version of etab shows less reinforcement percentage for flexure compared to new version. Any justification regarding will be highly appreciated.
Thanks
-

Thanks @FzAhfor having confidence in me, for referring your confusion. However, it is better to post your question on SEFP subforum titled "Software Issues", due to following reasons:-
Firstly, I use ETABS 9.7.4 & NOT ETABS 16. As such, I am unable to answer your question.
Secondly, if you search the forum, it is possible that the requisite information is already available there, in reply to some previous query.
Thirdly, many members of the forum are experienced users of etabs, capable of using both the old & new versions. Posting your question in the proper sefp forum will enable them to respond to your question. This is not possible for them while you post your problem in my profile.
Fourthly, posting the question on main forum & its replies will be beneficial for other forum users as well.
Regards.
-






.thumb.jpg.51aee45d64f270ded062428cf8d8117e.jpg)


