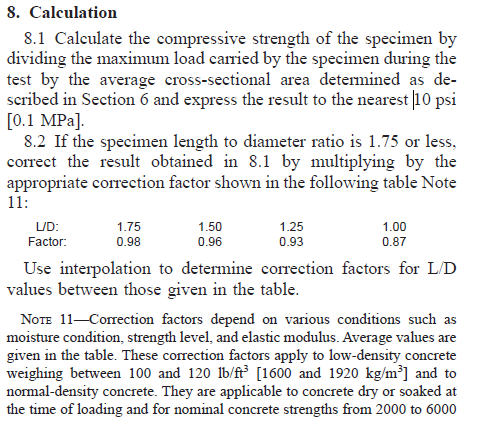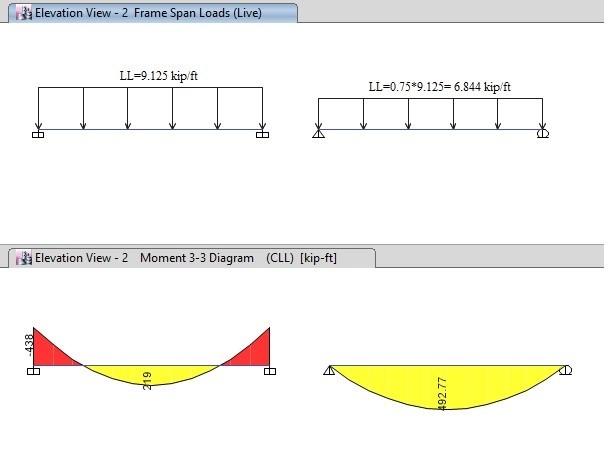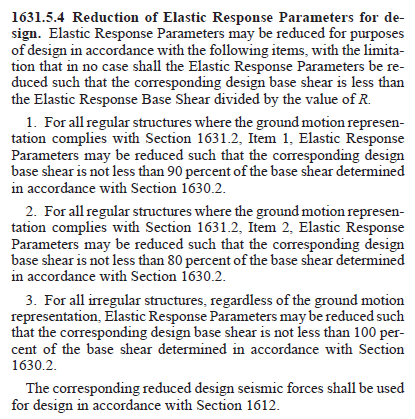-
Posts
62 -
Joined
-
Last visited
-
Days Won
22
EngrJunaid last won the day on November 14 2021
EngrJunaid had the most liked content!
Profile Information
-
Gender
Male
-
Location
Peshawar
-
University
UET Lahore
-
Employer
Peshawar HealthCare Pvt ltd
-
Interests
Design of Structures
Recent Profile Visitors
5,483 profile views
EngrJunaid's Achievements
-
 Badar (BAZ) reacted to a post in a topic:
Concrete Cylinder Vs Cores
Badar (BAZ) reacted to a post in a topic:
Concrete Cylinder Vs Cores
-
W.Salaam sir, If the specimen length to diameter ratio is 1.75 or less, Correction factor mentioned in ASTM-C39 will be applied. Please see the snapshot attached.
-
 UmarMakhzumi reacted to a post in a topic:
Masonry Design Guidelines
UmarMakhzumi reacted to a post in a topic:
Masonry Design Guidelines
-
 Hamza Irshad reacted to a post in a topic:
Steps in slab
Hamza Irshad reacted to a post in a topic:
Steps in slab
-
Abdelrahman Shawky Mohamed started following EngrJunaid
-
 Abdelrahman Shawky Mohamed reacted to a post in a topic:
Calculating Partition Wall Load on Slab
Abdelrahman Shawky Mohamed reacted to a post in a topic:
Calculating Partition Wall Load on Slab
-
 EngrJunaid reacted to a post in a topic:
Coding!!!
EngrJunaid reacted to a post in a topic:
Coding!!!
-

NO LOADS TRANSFERED TO BEAMS/COLUMNS AFTER LOAD APPLICATION TO FLOORS
EngrJunaid replied to Kel's topic in Software Issues
Dear Kel, My comments based on a very quick review to your attached model are; 1)-Your load transfer issue is because you have provided joint fixity to each beam column joint at all floor level. By making all floor levels beam column joints free and fixing column at foundation level only will resolve your issue. 2)-Your model is showing more warnings of elements too close also. 3)-I would suggest you to improve your modelling, analysis, design and detailing skills in guidance of your in house seniors. Regards -
 shahidthanvi reacted to a post in a topic:
Time Period
shahidthanvi reacted to a post in a topic:
Time Period
-
 Iftikhar Hussain reacted to a post in a topic:
UBC 97 Response Spectrum Seismic Provisions
Iftikhar Hussain reacted to a post in a topic:
UBC 97 Response Spectrum Seismic Provisions
-
Muhammad Ameen Ali started following EngrJunaid
-
 Fawad reacted to a post in a topic:
DOUBLY BEAM DESIGN IN ETABS
Fawad reacted to a post in a topic:
DOUBLY BEAM DESIGN IN ETABS
-
 UmarMakhzumi reacted to a post in a topic:
Load Bearing Structure
UmarMakhzumi reacted to a post in a topic:
Load Bearing Structure
-
 EngrJunaid reacted to a post in a topic:
Load Bearing Structure
EngrJunaid reacted to a post in a topic:
Load Bearing Structure
-
Have a look to field practicing manual prepared after the 2005 Earthquake.
-
 Dr Yueh reacted to a post in a topic:
DOUBLY BEAM DESIGN IN ETABS
Dr Yueh reacted to a post in a topic:
DOUBLY BEAM DESIGN IN ETABS
-
 Fatima Khalid reacted to a post in a topic:
DOUBLY BEAM DESIGN IN ETABS
Fatima Khalid reacted to a post in a topic:
DOUBLY BEAM DESIGN IN ETABS
-

UBC 97 Response Spectrum Seismic Provisions
EngrJunaid replied to Ahmed Waqar's topic in Seismic Design
@jay olleta Code specify to use I*g/R value as initial scale factor. But the simple way is to Initially take the scale factor equal to 1000. Then run the analysis and check/compare the Static and dynamic base shear and update the scale factor accordingly. If Static Base shear is greater than Dynamic Base shear, you will need to scale up the dynamic Base Shear and if Static Base shear is less than Dynamic Base shear, you will need to scale down the dynamic Base Shear as follows: New Scale Factor=1000*(Static Base Shear/Dynamic Base Shear) See the UBC code pic attached for the minimum limit of reduction of elastic Response Parameters. -
 EngrJunaid reacted to a post in a topic:
UBC 97 Response Spectrum Seismic Provisions
EngrJunaid reacted to a post in a topic:
UBC 97 Response Spectrum Seismic Provisions
-
Dear @Saiful Islam Zaber Please see this link https://wiki.csiamerica.com/display/kb/Pattern+live-load+factor and the picture attached. Hope this will suffice your query.
-

Modelling of Retaining walls and BackStay Effect
EngrJunaid replied to Gerald Elusen's topic in Concrete Design
Include the wall in your model but play with wall stiffness modifier in order make it retaining wall. i.e use F12=0.001 to neglect the inplane stiffness of the wall. -

Modelling of Nicholson's Obelisk in SAP2000
EngrJunaid replied to Howard Roark's topic in Software Issues
The warning/error you are getting in ETABS shows that there is no line element in your model, only shell (area) elements and you are trying to display frame/pier forces etc.... Go to Display for displayinh shell stresses/forces... Share more detail about the subject model like base dimensions, height etc and a plane of your model/structure. -
-
 EngrJunaid reacted to a post in a topic:
Calculating Partition Wall Load on Slab
EngrJunaid reacted to a post in a topic:
Calculating Partition Wall Load on Slab
-

Calculating Partition Wall Load on Slab
EngrJunaid replied to Muhammad Munaf's topic in General Discussion
Wall Load per running foot = (Wall ht.)(Wall Thickness)(Unit wt.) Suppose you have 9inch thick wall of ht. 12ft and unit wt. of clay masonry brick is 120lb/cft. Wall Load/Rft =(12)(0.75)((120)=1080 lb/ft =1.08kip/ft Line load would not be assigned directly to area element (slab,wall). So assign a dummy beam and apply line load to this dummy beam. -
 EngrJunaid reacted to a post in a topic:
Expansion joints
EngrJunaid reacted to a post in a topic:
Expansion joints
-
 EngrJunaid reacted to a post in a topic:
Design for vibration
EngrJunaid reacted to a post in a topic:
Design for vibration
-
How to evaluate Vibrations in vehicle parking Reinforced Concrete building ?? Any code reference or procedure ???
- 10 replies
-
- floor vibrations
- vibrations
-
(and 1 more)
Tagged with:
-
 EngrJunaid reacted to a post in a topic:
Design for vibration
EngrJunaid reacted to a post in a topic:
Design for vibration
-
 EngrJunaid reacted to a post in a topic:
Design for vibration
EngrJunaid reacted to a post in a topic:
Design for vibration
-
 EngrJunaid reacted to a post in a topic:
I am Asif
EngrJunaid reacted to a post in a topic:
I am Asif
-
The quick method to check weather the design of slender column is fine or need to increase the column size are as follows; 1- In order to get the moments along column height accurately, divide the column into 2 or 3 segments. 2- Apply modifier. 3- Activate the P-Delta option from define menu. 4- Run the analysis and design with P-Delta and check the Non sway magnification factor i.e. delta(ns) in design summary of the column (see the pic attached). This delta(ns) must be less than 1.4. If this exceeds the limit of 1.4, increase the column size otherwise the column design is OK. Correction by seniors in my above steps will be highly appreciated.
- 4 replies
-
- column slenderness
- pdelta
-
(and 1 more)
Tagged with:
-
Sorry I replied in my previous comment regarding the application of copy, paste and replicate etc commands. hmmm now i get your point that you are worry about the copy, paste replicate etc short cut commands...... I checked both v13 & v16. These commands works in v13 and thats why they are shown there also. But these short cut commands are neither shown in v16 nor working there.
-
But some times there are bugs in the very latest versions. I would recommend not to use the very latest version. I usually use v13 for designing but also use the latest version for checking and application of new features of new versions.
-
Your model is LOCK, first unlock your model then they all will work smoothly.
-

Top and Bottom story range in STATIC LATERAL FORCE PROCEDURE
EngrJunaid replied to Fawad's topic in Seismic Design
If you are fine with all other serviceability checks then consider the torsion in your vertical member design. But keep your eyes on the separation gap between the blocks. The gap must be sufficient enough to avoid pounding action. You may run real time history (linear model) on your model for deciding the separation gap.- 4 replies
-
- backstay effect
- basement
-
(and 2 more)
Tagged with:




.thumb.jpg.51aee45d64f270ded062428cf8d8117e.jpg)



