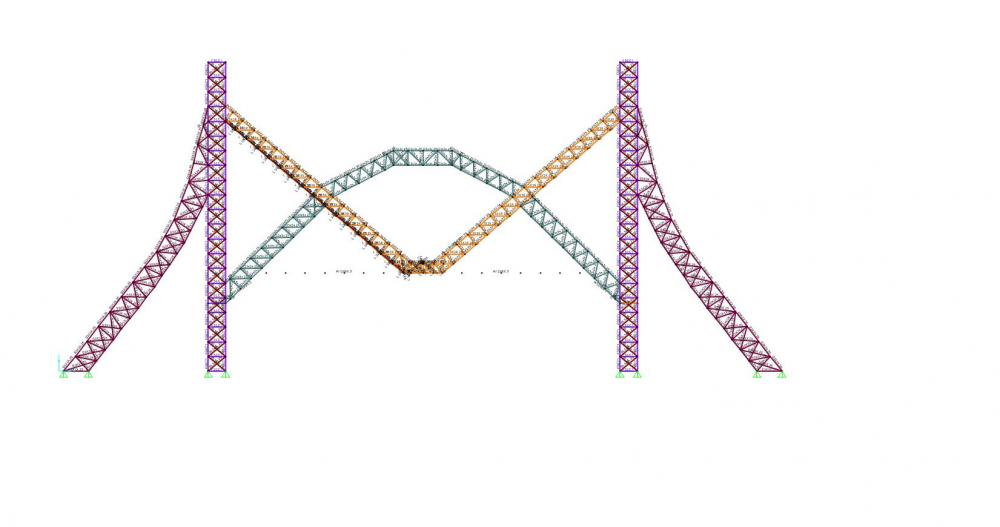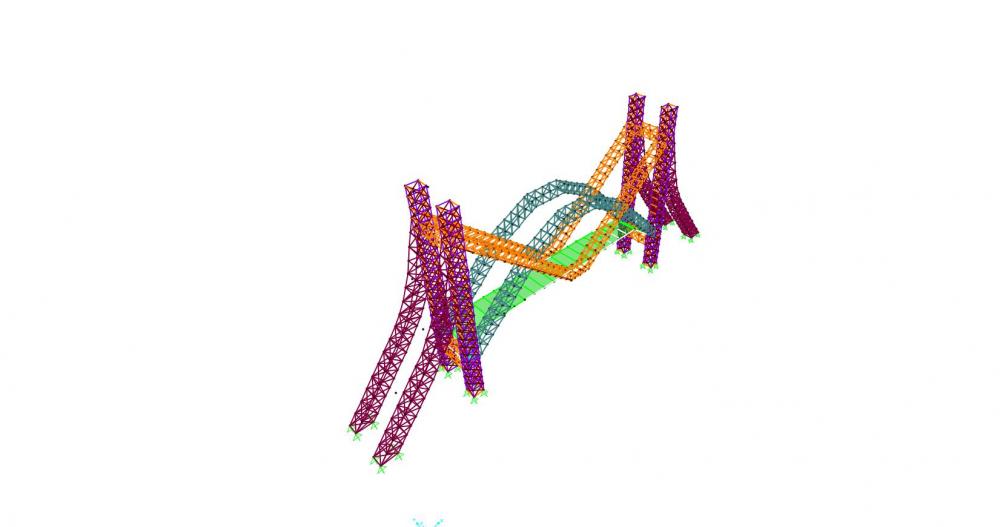-
Posts
630 -
Joined
-
Last visited
-
Days Won
95
Content Type
Profiles
Forums
Events
Everything posted by Waqar Saleem
-
Thanx Umar!!! i modelled in SAP .It means main edge members of the tower will be continuous. Earlier i had the problem of difference in reactions when i provide the releases but it is solved now. i decoded this problem as i had applied wind load at the center crossing of two braces which was not transferred when i assign this joint moment release so there was a difference. Have a look at the model i wait for your valuable input. bridge-loads-corrected.$2k bridge-loads-corrected.LOG bridge-loads-corrected.sdb
-
SALAM I have been working on a pedestrian bridge design steel structure, i have attached two snaps from sap2000 for the concept. All four towers and arches will have cladding in round shape. I have assumed bolted connections. if i assign moment release to both ends of the members i get my sections passed within .70-.80 dc ratio but when there are no moment releases assigned dc ration reaches 3.5. Pu abruptly decreases in case of moment releases. i described the member results for the lowest members of the main tower.results comparison attached excel sheet. some valuable input is requested. Regards result comparison.xlsx
-
Rana what do you mean by "work culture"? what should be the work culture or environment you idealize for structural engineering firm? hopefully i will implement these valuable ideas in my firm when i will start one on near future insha Allah. Regards
- 13 replies
-
- structural firms
- structural firms pakistan
- (and 2 more)
-
What details u need? Please send your cv to the addresses if u like to join or if they have contacted u then ask them other details which u are concerned
-
Dear friends, I have resigned from my position at Bahria Town. This position is open now. Any interested candidate with structural design experience of 5 years and plus may apply. Send your cv's to Senior Structural Engineer Ch. Muhammad Amin amin.bahriatown@gmail.com, Structural Engineer, Muhammad Bilal Afzal Virk bilal.bahriatown@gmail.com, Department Head Brig(Rtd.) Tarique Mehmood tarique.bahriatown@gmail.com Ask anything if you like to. Regards
-
What is the material of the section, its strength grade? Decrease depth of web and increase the thickness, section like W250x73 will pass on this loading.
-
Dear Friends Salam I need help on the designing of a building structure. I have two existing stories of RC built in 70's. New structure is going to be built on its roof i.e one story. This new extension will be cold-form or hot rolled or mixed. I have some problems in defining EQ data form. How the value of R will be selected for this type of structure. I have RC frame for first two stories and extension structure columns are hot rolled HSS (Hollow Box), trusses are of cold form steel. What do we call this system. In Building Code of Pakistan table 5.13 different structural systems are defined but i could not reach any of them. Regards
-
Adding to above answers, add shear wall at suitable place will also reduce the drift.
- 7 replies
-
- story drift
- drift
-
(and 1 more)
Tagged with:
-

Assigning Diaphragm And Torsional Irregularity Problem
Waqar Saleem replied to Abdullah Anjum's topic in Seismic Design
Salam Provide expansion joint in mid where building parts are connecting each other and assign separate diaphragms. Regards -
Salam @sameer There is no restriction for autolist of sections, it could be for both steel and RC.
-
Salam. Here are my few chunks for freshers looking for specialization. You must know why they are doing their masters in a particular subject. One must have some inner feeling for the MS subject. It is ideal to have some field experience before deciding for specialization. One or two years Internship/job clears the mind and makes more productive, efficient specialized engineers. During internship/job seek somebody to mentor you and groom your inner interests. Discuss with seniors, collect good literature relevant to your interest, analyse the job market. This two years experience, working on your specialization interests will make your future career brilliant. If you can manage go for foreign specialization. If not go for MS which adds to your professional degrees. There are MS degrees which are not approved by PEC as professional MS degree. Other senior members might have good suggestions. WARNING! these are totally my views, everybody knows himself better and knows his/her situation best. May Allah en-light us all for the both worlds. Regards
- 4 replies
-
- structural engineering
- Construction management
- (and 2 more)
-
Salam Salman You are right about the trends and poor construction practices, also about the non-awareness of geo-technical issues. Kindly suggest some good names for geo-technical consultation in Islamabad, Lahore and Karachi. There are more stories than actual required information in geo-tech reports mostly. Regards
-
Salam i came across very amazing lecture about human heart by sheikh hamza yusaf. https://www.youtube.com/watch?v=h65jJlzPVZg Regards
-
Thank you very much Uzair for your kind input.
-
SALAM A back-fill material has been proposed around the basement of a building. Depth of fill is about 30'-40'. On this fill a vehicle ramp will approach the building from the road. Ramp is 36'x36'x12" designed as rigid pavement. Under the ramp, Geo-tech engineer devised CBR test and FDT for the backfill placed in 200mm layers with FD 98-100%. Is this FD achievable? For CBR my understanding is that it should be applied to the back-fill material once and same material should be used for the back-fill. FDT is applied on each layer. is it correct? Building area is near the river and flooded a year ago. Now it has been protected. Any suggestions for good back-fill material which could be used in such situations? Fill devised is attached. Regards Back fill layers thickness and gradation.docx
-

Selecting Nonsway Option For Zone 4 Buildings In Etabs
Waqar Saleem replied to Nasir Malhi's topic in Seismic Design
Salam @Malhi, provide an expansion joint between the bunkar and office and make separate system for the office building. -
Salam I am designing a 2 storey building columns are 12 " x 15", building is in seismic zone 3 so detailing require SMRF. for ties spacing according to ACI-308-08 section 21.5.3.2 the option a governs with d/4. my question is tie spacing becomes 2.625 inches as i consider d=12-1.5=10.5 for 12" side. Is this correct? is this practical spacing? should i increase the column dimension?it is not workable then column dimension of 12 inches cannot be used for SMRF. Regards
-
Salam How do we check the allowable deflection for two way slab?
- 2 replies
-
- two way slab
- allowable deflection
-
(and 1 more)
Tagged with:
-
Salam A geotech person suggested to place 12" PCC under the RAFT to reduce the settlement, as raft is on the compacted fill material. He was of the view that even well compacted granular material is used for fill it will settle so to reduce this settlement a 12" layer of pcc should be provided. I could not make the sense of this 12" pcc. Would this layer be helpful?
- 2 replies
-
- Fill
- loose soil
-
(and 1 more)
Tagged with:
-

Assigning Line Spring In Etabs
Waqar Saleem replied to Engr Muhammad Waqar Attari's topic in Software Issues
What if soil is removed under the plinth beams, i prefer not to support the plinth beams, it is more conservative but safe and realistic. -
Salam. I am reviewing a flat slab which i received as .fdb, punching shear for flat slab is displayed N/C. what could be the possible reason for? file is attached Slab @ +676 (Z=16').rar
- 1 reply
-
- punching shear safe
- flat slab
-
(and 1 more)
Tagged with:
-
Welcome Saleh bhai!!!
-

Damage In Stone-Masonry After Seismic Event
Waqar Saleem replied to Badar (BAZ)'s topic in Seismic Design
It is stone masonry so it has ruptured during the shaking its joints at different location, crack at the corner of door seems critical and also wall joint at the corner has opened a bit. any other jolt can be of serious threat as far as these two location are concerned. -

Analysis By 1St Order And 2Nd Order Theory
Waqar Saleem replied to Omer Anwaar's topic in Steel Design
Make your model , save it with order 1 and order 2 (say), analyse order 1 model which is without p-delta, analyse order 2 model with p-delta, now compare the results of the both. -

How To Choose "r" (Overstrength)Value??
Waqar Saleem replied to Mubeen Abid's topic in Seismic Design
R is response modification factor and ohm is over-strength factor, values are given in UBC-97, Table 16-N



