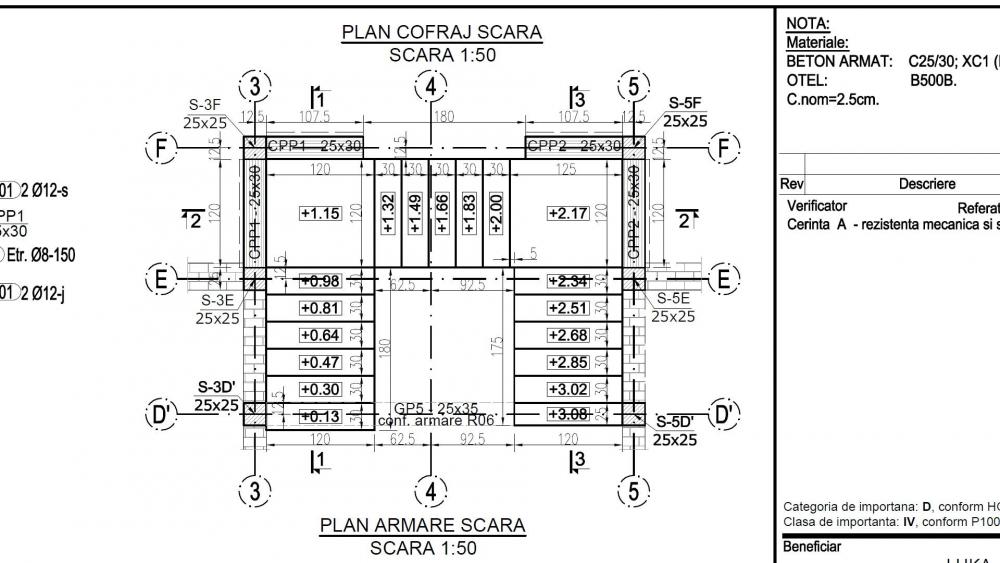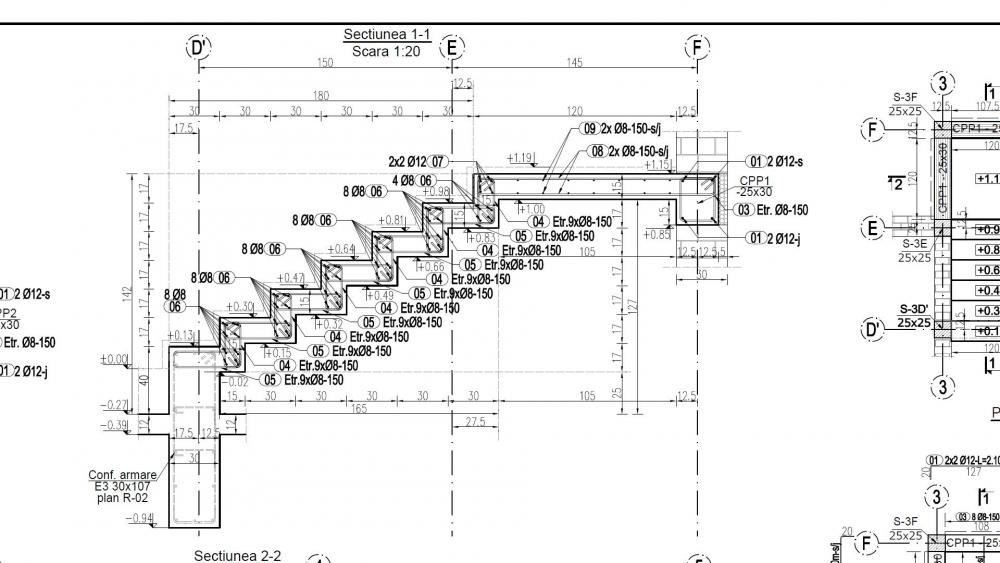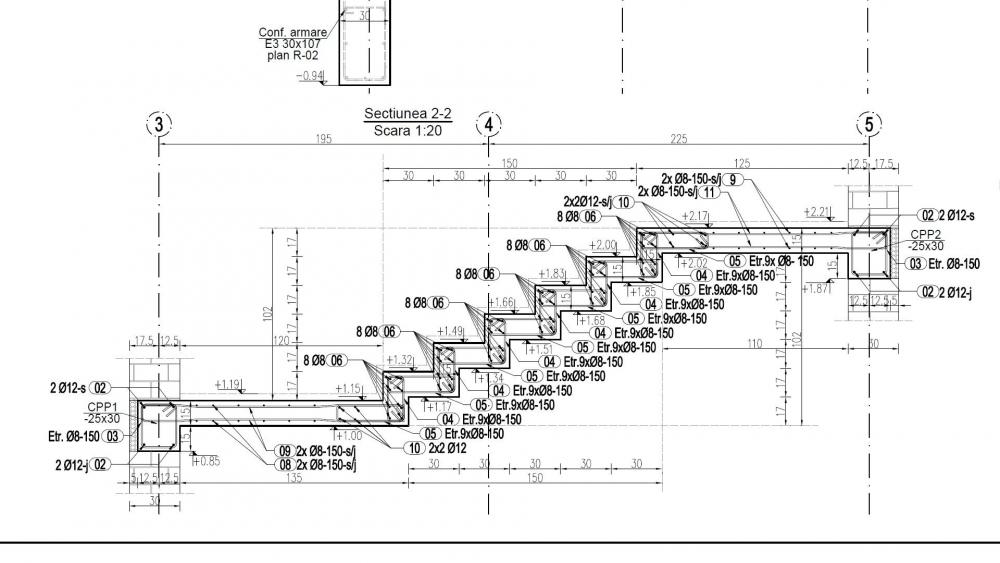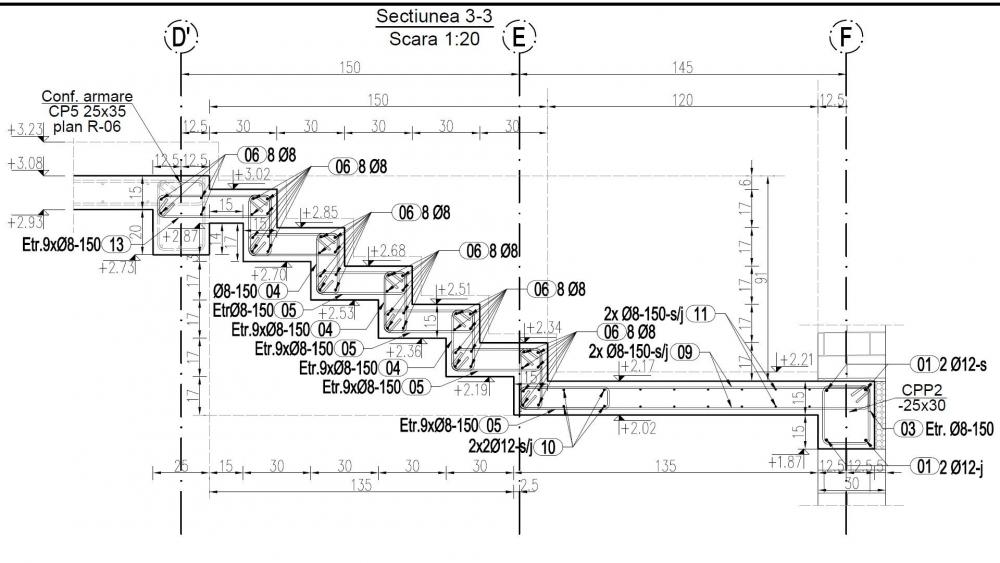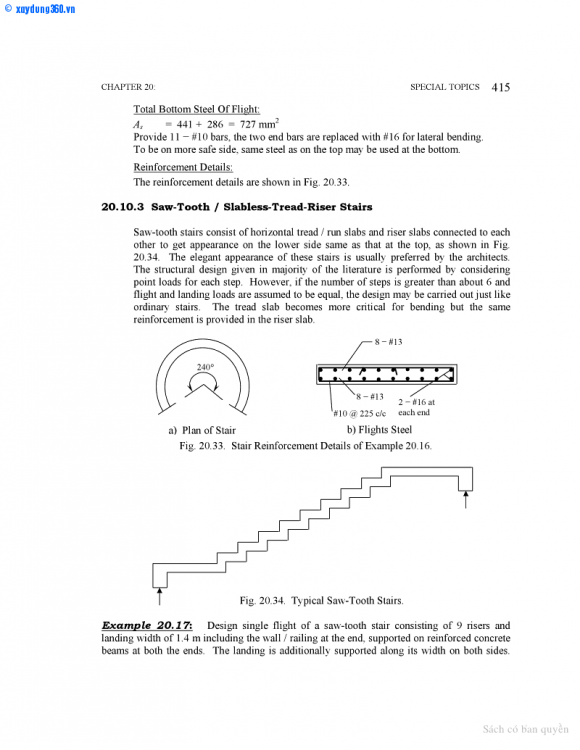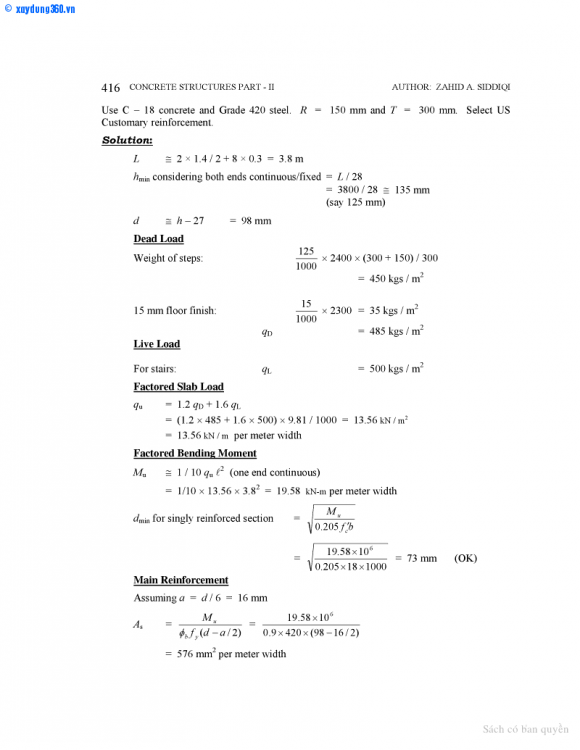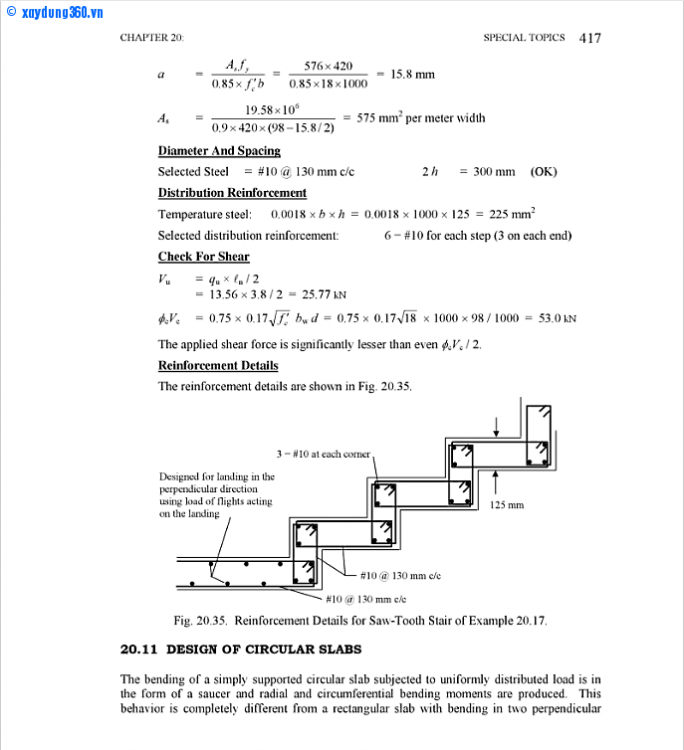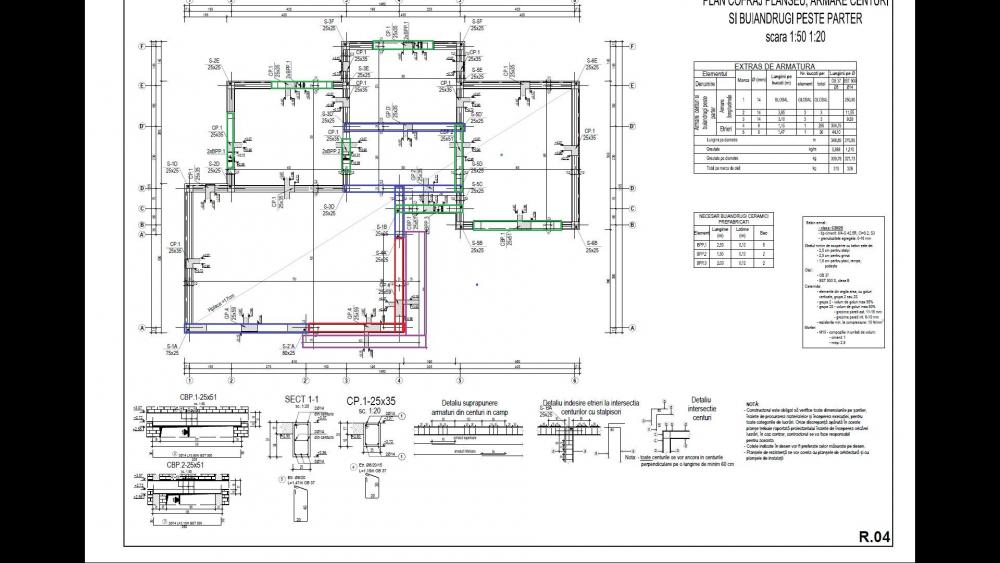
Luk
Member-
Posts
10 -
Joined
-
Last visited
Content Type
Profiles
Forums
Events
Everything posted by Luk
-
SAP2000 modell : Slabless + Cantilevered from RC wall reduced thickness stair
Luk replied to Luk's topic in Software Issues
It can be opened Sap2000 v24 with and older version of sap2000 also . Please look the belove video tutorial how to open the sap2000 file in an older version of software : Tutorial Sap2000 - Open a newer file of Sap2000 in older version https://www.youtube.com/watch?v=o2Do1ag5jdM -
SAP2000 modell : Slabless + Cantilevered from RC wall reduced thickness stair
Luk replied to Luk's topic in Software Issues
Please look the belove video tutorial how to open the sap2000 file in an older version of software : Tutorial Sap2000 - Open a newer file of Sap2000 in older version https://www.youtube.com/watch?v=o2Do1ag5jdM -
SAP2000 modell : Slabless + Cantilevered from RC wall reduced thickness stair
Luk replied to Luk's topic in Software Issues
Someone can make footfall analisys in SAP2000 ? Dynamic modal analisys , for the above reinforced concrete slabless open well stair analisys -
I have in my official projekt a slabless stair : 3 flyings and 2 landings , 120cm width , Riser = 17cm and Tread = 30cm , but thickness 15cm. I wish to reduce the thickness to 10cm . You can see my stair dimensions in attached pictures . First and third flying have 6 x 30cm treads , and the second flying have 5 x 30cm treads. I have the SAP2000 v24 modell . Can someone to check the attached SAP2000 v24 modell if it's correct or not , and if can be reduced the thickness of stair to 10cm ? I'm interested about Load Combination : 1.35 x ( Self Weight + Finish Weight ) + 1.5 x ( Live Load ) Live Load = 3kN/m2 Finish Weight = 0.5kN/m2 In attached images are screenshots from a book , and that formulas are in attached Excell spreadsheet . I wish to check the SAP2000 modell will give me the same results that one from Excel spreadsheet ? In Section 2-2 the stair it's sustained from side beam just 107.5cm by both of landing , because there are 180cm window also . Can you someone help me to check the slabless stair if it can be reduced to 10cm thickness ? ( cantilevered sustain from RC wall + longitudinally sustain . Right now it's brick wall in side of Section 1-1 and 3-3 , but i can make RC wall instead of brick to sustaing the slabless stair cantilevered together with longitudinally ) For flying 1 and 3 , ( Section 1-1 and 3-3 ) i can make to have cantilever sustain also from RC wall from the side of flying. Flying 2 ( Section 2-2) can't be made it with cantilever sustain because there it's a window. For Section 1-1 and 3-3 i wish that all Riser to be a cantilever beam : 27cm x 10cm x 120cm Live Load 3kN/m2 , concrete 20N/mm2 ( C25/30 concrete but with 1.5 safety factor = 20N/mm2 ) and rebar 430N/mm2 ( 500N/mm2 but with 1.15 safety factor = 430N/mm2 ) I wish to make the stair just like in belove link , but just 10cm thickness instead of 15cm that i have right now in my official projekt , and the longitudinally sustains to be with stirrup loops from 8mm rebars . Cantilevered sustain from RC wall rebars will depends of what bending moments will get ( logitudinally , transversal and twisting bending moments ) - maybe 4 x 16mm in top and 4 x 10mm rebar in bottom for every tread ? Or 2 x 12mm rebars in top + 1 x 12mm of every Riser and 2 x 12mm in bottom + 1 x 12mm of every Riser ? For 10cm thickness the stirrup loops must to have 6cm width and 2 x 2cm concrete cover . Tread stirrup = 36cm x 6cm ( 30cm tread + 10cm thickness = 40cm - 2 x 2cm concrete cover = 36cm ) Riser stirrup = 23 x 6cm ( 17cm riser + 10cm thickness = 27cm - 2 x 2cm concrete cover = 23cm ) I have the stair projekt in .dwg form also , so if anyone can help me , i can send them in .dwg form also . Cypress – Cantilevered concrete stair - Vancouver - STUDIO-TM https://studio-tm.com/constructionblog/?p=1754 Sap2000_Modell.rar SLABLESS STAIR-1_My_Projekt-modificat_Update1.xlsx
-
I’m worry about long time deflection of cantilever slab and Bowindow which are supported by cantilever beams . Because of arhitectural reasons the depth of beam can be just 59cm x 25cm . And i’m worry about stresses from Brick Madonry walls , because the cantilever it’s supported by concrete walls , but the rest of building it’s : Load Bearing Confined Masonry from Brick walls . The Building it’s a residential house with : Ground Level + 1 Storey . The opening of cantilever it’s 3.5m from corner to left and 3.5m to right . But in outside of cantilever beams are 60cm width slab also and 4m long , in both of cantilever beams . In attached pictures , with red colour it’s the cantilever beams : but just 59cm x 25cm
-
But how can we know in CSI SAFE if the moments in slab are : under cracking moment or not ? How can we find in CSI SAFE if the moments in slab are small or not ? How can we find in CSI SAFE where it’s the limit between cracking moment and under cracking moment in slab ? In other words how can we find in CSI SAFE in which moment it’s the slab moment ? It’s cracked ? Or under cracked ? Because we have 2 cases : a) If the moment in slab are cracked : than we can increase JUST the Tension stell ( TOP steel in Cantilever slab ) to reduce the deflection . Without to change compression steel ratio ! b) If the moment in slab are under cracked moment ( small moment ) , than we need to increase together ( simultaneously ) Tension ( TOP steel ) + Compression ( BOTTOM steel ) in Cantilever slab , to reduce ( decrease ) the deflection . We need to know in CSI SAFE in which moment are the slab : cracked or uncracked moment . But how can we find this ?
-
Can you look the attached Etabs model and tell me your opinion , specially about concrete cantilever ? Brick Confined Masonry with Concrete Cantilever I know you have a verry big experience with Etabs and as Structural Engineer also For you this structure it's a childrem game Codes : Eurocode 2 thank you luk structure.rar
-
@Rana , i’ve try it to contact you in email and Skype , but without succes . Can you help me with an Etabs&Safe Analisys for a verry small 2 leves building , 160qm , but with long opened corner cantilever please contact me an email : Luk2011 at yahoo dot com I hope you will get this message and will want you to help me
- 16 replies
-
- torsion modifiers
- beam torsion
-
(and 1 more)
Tagged with:
