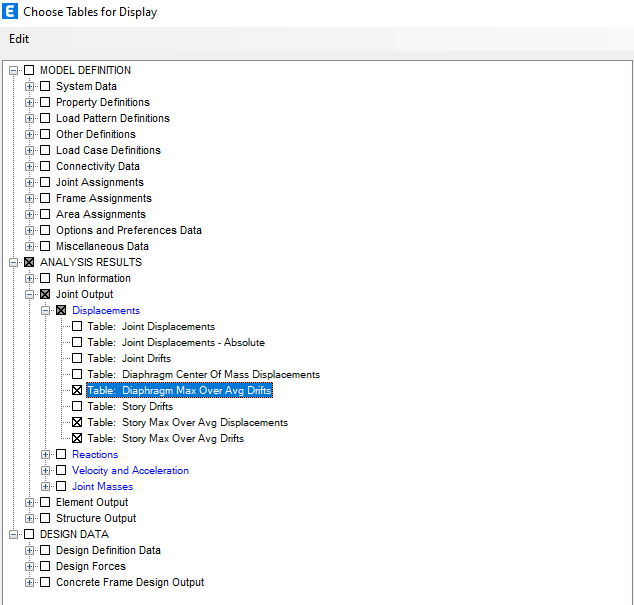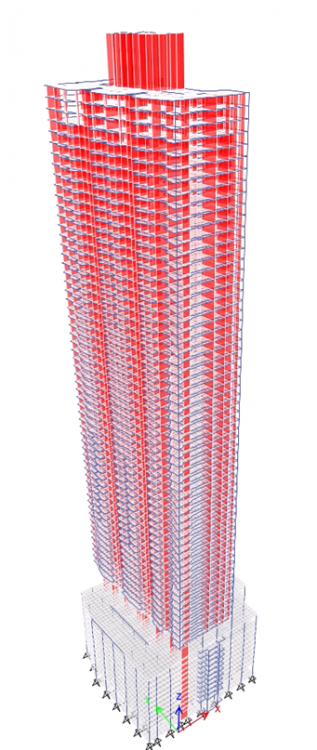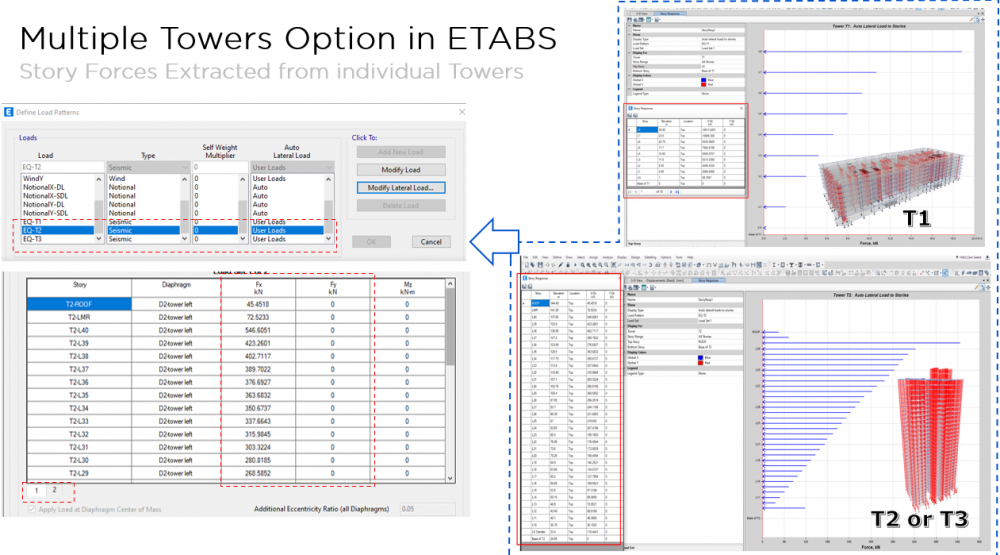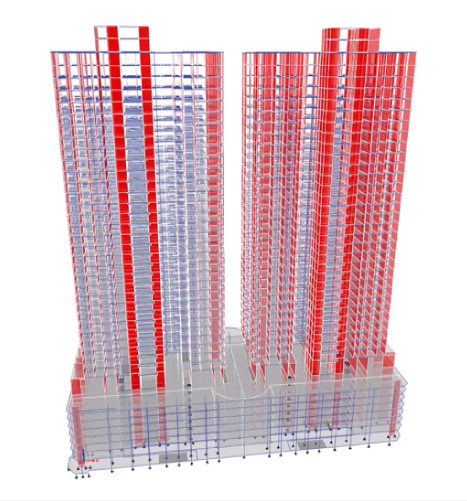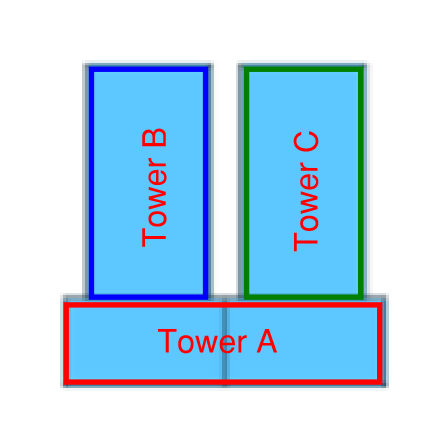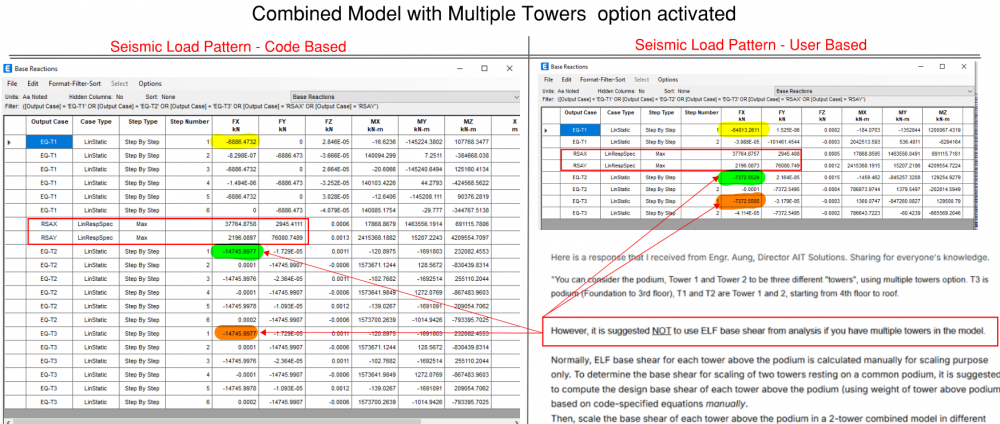-
Posts
39 -
Joined
-
Last visited
-
Days Won
8
Zain Saeed's Achievements
-
Respected sir, I have some quries about load bearing structure and i need your help
1 what should we consider whether the support of beams in residential building are fixed or pinned colum to colum and wall to wall?
2 How we design isolated footing of porch column connected with boundary wall of residential structure and where we used double mesh in isloated footing ?






