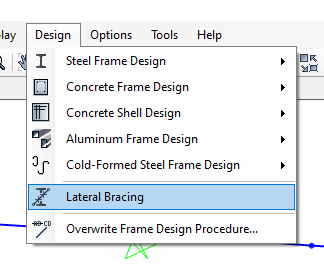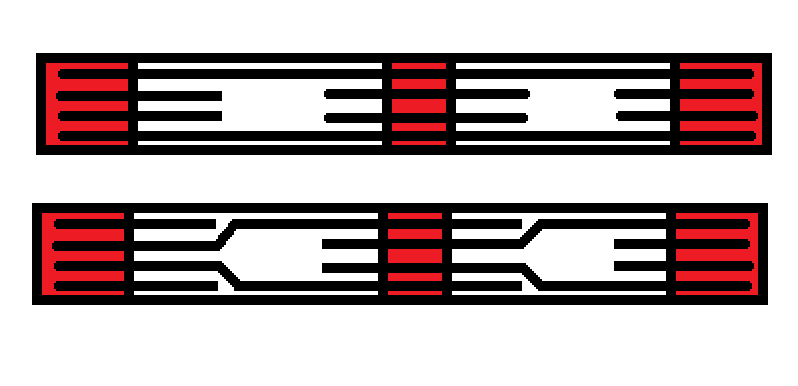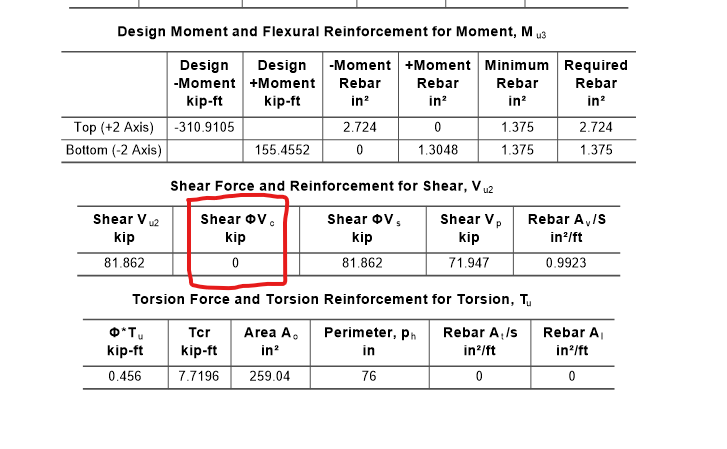-
Posts
49 -
Joined
-
Last visited
-
Days Won
3
Content Type
Profiles
Forums
Events
Everything posted by Osama Anwar
-
Assalaam o Alliakum everyone, I was wondering if someone could refer me some guide/learning material/book/video tutorials to design building by applying response spectrum analysis in ETABS. I am designing a building with extreme torsional irregularity. Seismic Design Category is D and T<3.5T_s so ELF can't be used. I have to apply some dynamic analysis. I know basics of RSA but I want a step-by-step guide to design structure using RSA in ETABs. Any help would be appreciated.
-
Is it not a standard practice in Pakistani Design Offices to use only earthquake forces for the calculation of drift? "Standard practice in the company" don't justify it as standard practice in Pakistani companies is to use EQ only?
- 24 replies
-
- wind story drift limits ubc
- drift
-
(and 1 more)
Tagged with:
-

Considering Purlin as a Lateral brace for Beam
Osama Anwar replied to Osama Anwar's topic in Steel Design
Moreover, what this lateral bracing option do? How to remove lateral bracing and when to apply lateral bracing? -
I am modeling some roof beams in SAP 2000. I wanted to know if I can assign lateral bracing to the top flange at the points where purlins are been attached to roof beam present in Design > Lateral Bracing option in SAP 2000? If not, why?
-
Can we provide cross bracing in a moment resisting frame? Why can't I find any example?
-

Slab parameters for Open Grid Steel Flooring in ETABs
Osama Anwar replied to Osama Anwar's topic in Seismic Design
I only want to investigate loads on beams and columns. Steel gratings panel are made up of bearing bars and intermediate bars. Bearing bar orientation is perpendicular to the span (c/c distance of adjacent beams) which varies from 2'-5' so I have to subdivide slab in such a way that beams are at 5' c/c in one direction. Length of grating may be equal to span or greater than span. I have not seen it, I know this from web surfing. I don't think it will be able to transfer moments. What do you think? I think it would act as one way. I wanted to model self weight through area element so I took mass of material as 0. I am using membrane with E almost equal to zero WITHOUT one way option. Will it do? Isn't deck for composites? If I am applying self loads through shell loads option i.e. unit weight equal to zero, setting the thickness won't matter. Right? Thanks for the great explanation. Much appreciated. Btw is there a steel frame in your profile picture? I was wondering which steel section we use as bracing in Pakistan? Angle or circular HSS or other? -

Slab parameters for Open Grid Steel Flooring in ETABs
Osama Anwar replied to Osama Anwar's topic in Seismic Design
Jazak Allah Umar bhai I had already considered the weight and taken clear span (5' in my case) from the online sources. I had also provided secondary and tertiary beams for this purpose as my primary beams span are very large (32' in one direction and 70' in other direction). What I understand is that I do not need to consider slab for this case, I just have to take loads and directly transfer them to beams. Jazak Allah for the reply Badar bhai It is class assignment. That's what assignment are for, to build basic understanding. I did that as lecturer told me to do so, but he did not go into much detail that is why I am asking. I have selected suitable steel grating for clear span of 5' using online catalogues and also corresponding weights, deflections are already catered for. I needed to know that can I model it as a slab that would automatically transfer loads to beams? Because assigning loads to hundreds of beams is a hectic job. That is also the reason I took stiffness equal to 0 by taking E=0. Should I model the slab or just transfer corresponding loads? -
Assalamu Alaikum Warahmatullahi Wabarakatuh I'm designing a Industrial building made up of steel which has a open grid steel flooring in one of its floor. I need to know what material properties I need to use and what slab parameter I need to select to model the open grid steel flooring in Etabs. The following site gives an idea about detailing of open grid steel flooring. Open Grid Steel Flooring – Structural Detailer In material properties I have taken Modulus of Elasticity as 0.00001. Also Specific Weight Density as 0 because I am applying its self weight as shell loads. And in Slab Property Data I have taken Modelling type as Shell-Thin and Type as Slab and Thickness 1". Is it alright or I need to change something to better mimic the reality?
-
Jazak Allah for your Insights.
-
What about 0.85? Is it good?
-
You should not rely on Rho=1 and Sds=0.5. Rho can be taken 1 under many conditions. These are explained in ASCE 12.3.4. I have seen engineers taking rho=1 without any justification which is not right.
-
Assalaam o Alliakum Everyone! I have a beam in smrf with depth 2' and clear span 11'. As per ACI codes I can not provide lap within 2h from joint face. In my case that would be 2*2=4' so I can only provide lap within middle 3' (11-4'-4'=3'). But the problem is that lap splice length comes out to be almost 4.5'. I have 4 bars at beam ends and 2 bars in middle. Can I use following strategy to avoid lap splices. Red part is columns and lines represent top bars. Its a top view of beam. 2 beams are shown merely for understanding purpose in reality there are 8 beams. As far as I know bar length is 40' and 8 beams + columns equals to almost 99' so I have to provide 2 lap splices. Moreover I can not use mechanical splices because structure is being made in Pakistan and I have not seen such practice here.
-

Guidance with regard to the detailing of beam in seismic zone
Osama Anwar replied to Osama Anwar's topic in Seismic Design
Thanks for the reply I deal with imperial units L/4 is not equal to 2.75. Ln/4 is equal to 2.75. And Ln=11' not L=11'. My beam depth is 24" and L is 12.25" so 0.15*L+h = 0.15*12.25 + 24/12 = 3.875' As I said my beam depth is 24" and I am using #6 (0.75") bar. Hook length greater than 12db (12*0.75=8) does not contribute in holding concrete. I see no reason to increase my hook length unnecessarily. -

Guidance with regard to the detailing of beam in seismic zone
Osama Anwar replied to Osama Anwar's topic in Seismic Design
Thank you so much for the reply. ETABs neither considers full length (c/c) nor clear length while dividing the member into sections but average of both full length (c/c) and clear length like this My default is at Maximum Station Spacing and number of stations are 24. This means that ETABs divide each member in 24 parts and report values for each load combination. I have checked it. When we design our model ETABs give out 3 values for top and bottom reinforcement. I am interested to know that if members are being divided into 24 parts/sections/stations then each of the 3 values is being reported from highest of the 8 parts/sections/stations? i.e. left value is the highest values reported in the 8 parts/sections/stations on the left side and middle value is the highest values reported in the 8 parts/sections/stations located in the middle part of the member and right value is the highest values reported in the 8 parts/sections/stations located on the right side of the member. Right? -

Insertion Points and End Length Offsets in ETABs
Osama Anwar replied to Osama Anwar's topic in Concrete Design
Jazak Allah, my eccentricity is less than 9" (4.5") and beam lengths are at max 17.75'. Can you shed some light on how ETABs deal with insertion points and rigid links? I mean how these are different? -

Guidance with regard to the detailing of beam in seismic zone
Osama Anwar replied to Osama Anwar's topic in Seismic Design
As I said I know how to calculate Ld for tension and compression and Ldh etc. Thing that confused me was that we do not have the Bending moment envelop. But I know Max +ive and -ive values from the software. And I have checked Longitudinal area of steel against them it is equal to manual calculations. Suppose if my steel is as follows (which it is for one beam) My B.M. diagram would be SOMEWHAT similar to this not necessarily. Seismic zone is 3 so I am getting high negative moments at ends. So my Reinforcement would be somewhat like this Software must divide the beam in three pieces like this to get the value of highest moment in each section ETABs do divide the section in three parts because sometime it would give highest value say at station 7.5". In short what I want to say is that the reinforcement values are not the values of moment at left end, middle and right end of beam but rather maximum moment values in the three respective sections. Suppose if steel area is 1.71 in left section then the highest moment (for which As came out to be 1.71) in that section may be lying at the start, end or in between of that section. What I am interested in is that what is the length of the section used by ETABs? In what proportion ETABs divide sections? Are all section L/3? Or first and last section is L/4 and middle is (L-2*L/4). I calculated Ld and min length values as advised by you and got the following results Where Ln is clear length. If I am not mistaken, by 0.15*L+h you meant Ld>=0.15*L+h. Right? In that case, top length would be 3.8375' and bottom would be 2.05. Right? What I am is saying that what if ETABs is dividing sections in L/3 (or Ln/3) or even L/4 (or Ln/4) and Max moment is lying at the very end of section 1 at L/3 (or Ln/3) then would not it be under design if we take value as calculated through Ld>=0.15*L+h? Should not we be using Max(L/3,Ld,0.15*L+h)? -

Guidance with regard to the detailing of beam in seismic zone
Osama Anwar replied to Osama Anwar's topic in Seismic Design
Thank you so much for the reply. I was curious if we will apply this method when we are taking steel areas from ETABs? Does ETABs give values according to Ld or simply after L/3 for continuous part or L/4 for discontinuous part? I knew the procedure to drive Ld but this thing is annoying me. If we calculate the Ld values manually they will be shorter than L/3 (most probably) and there would be some part (L/3-Ld) which may have greater moment than the flexural strength. So won't it be conservative to use L/3. Can you elaborate for which lengths (Ld or L/3 and L/4) ETABs give the 3 top and 3 bottom longitudinal steel area values? -
Assalaam o Alliakum Everyone, I made a model in ETABs but it had beams joined at centroid of columns as shown in the pictures below. That was not the case in architectural plan. In architectural plan many beams are at edge of columns. So I used insertion point option to offset all the columns (manual offsetting causes problem in load transfer). I unchecked the "Do not transfer frame stiffness for offsets from centroid" box. But when I extrude the frame some beams became distant from column (in the the extrude frame view only) and other penetrated the column. I then used end length offset option to adjust the beams result was this: Is the method explained right or wrong? Because I did not apply rigid links. Should I provide rigid links? Does the use of insertion point mitigate use of rigid links between columns and beams? Which one is more conservative or preferable while modelling, one with beams joined at column centroids or the one with beams at edge? Which method do you people use?
-
Assalaam o Alliakum Everyone! ACI requires that for Special Moment Resisting Frames beam depth should satisfy this condition ln/d >= 4 ln = clear span of beam d = effective depth of beam I have a beam of clear span 6' in my design which means maximum allowed d would be ln/4 (i.e. (6*12)/4 = 18") so h=21.5" (if c=2.5"). But the shear on the beams is too much that I can't decrease its h less than 27" (d=24.5") otherwise my beam fails. Moreover, I can not increase width due to architectural requirements. I am stuck very badly. Can I neglect this provision and move on? Any help would be much appreciated.
-
Thank you for the reply. By the way, I noticed if I use 3 legged #4 stirrup then spacing would be 5" and area of stirrup/foot would be lesser than when I use 2 legged #4 stirrup. That would mean a little less material. Is it common to use 3 legged stirrup? Do you advise to use 3 legged stirrup for a project in Pakistan?
-
Thank you for the reply. Is it a normal problem is seismic design? How can I decrease Ve contribution to Vu (some of my beams of depth 30" have stirrups spaced 3" or 4" due to the Vc being equal to zero which is way too much.)? Is there any way to decrease it without increasing depth of beam? Or I just go with 3" spacing for #4 stirrup? is it practical?
-
I assigned none property to beams in section properties. Problem solved. Now Etabs don't design these beams. Thank you so much for your help.
-
Assalaam o Alliakum Everyone, Lately I noticed my shear reinforcement value were very high. Then I noticed that ETABs is not considering the strength of concrete in its analysis. As per my understanding phi*Vc can never be zero because shear is first resisted by concrete and extra shear by the reinforcement then how come can phi*Vc be zero? Is my understanding flawed or there is an issue with ETABs or there is another variable at work? Any help would be much appreciated. Thank you.
-
Then how I apply line loads?











.thumb.png.0d5973926dc5a9b98c1a3fa13df732eb.png)
.thumb.png.9df5b37b5dea8758d7004d9f057dfddd.png)
.thumb.png.609603255fa3ea7b63ba04a5f53b3ee2.png)
.thumb.png.262c2940d4d2f66e0189cf386215a852.png)
.thumb.png.b083edec205801095f21a327de6f8466.png)
.png.10ccd417e0e3f83ebadb72b4b2e2b71a.png)
