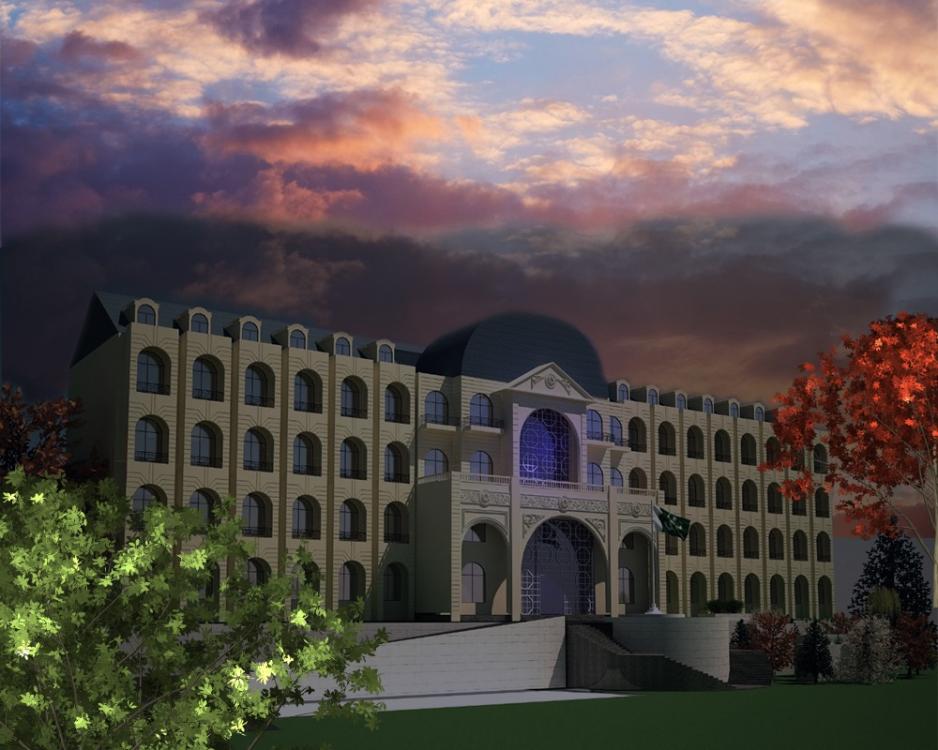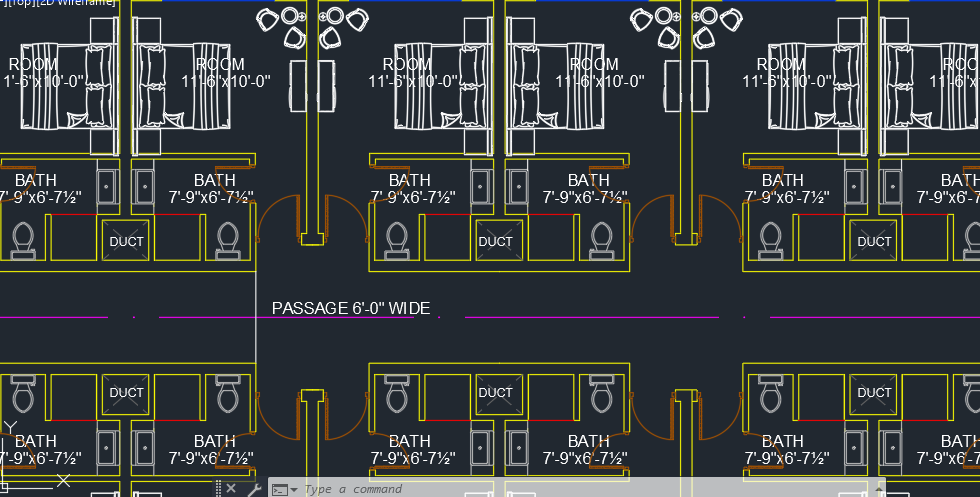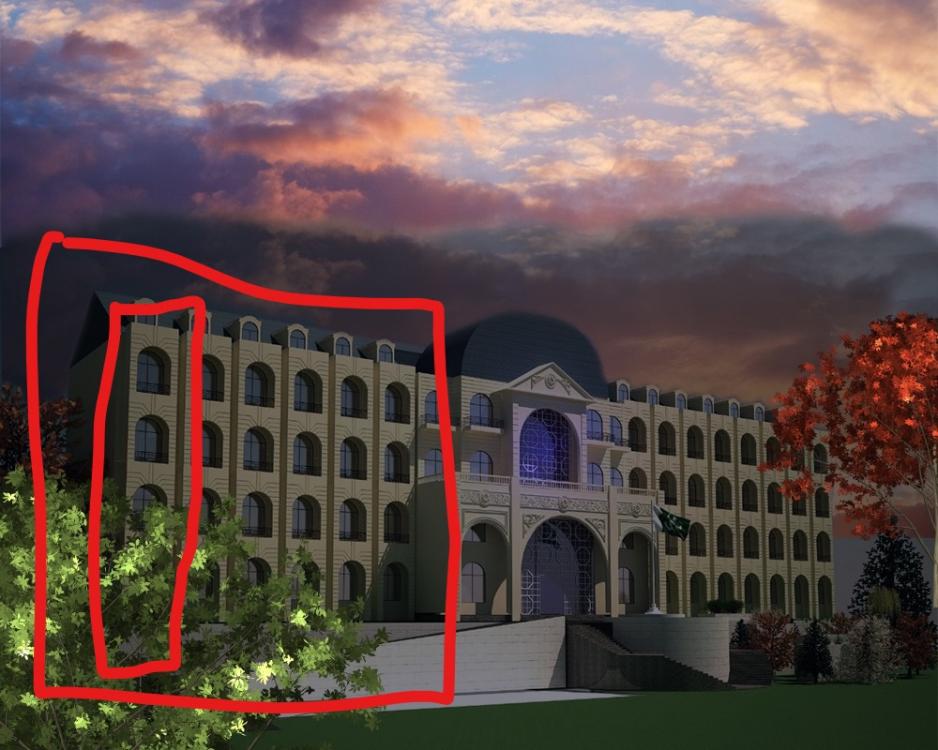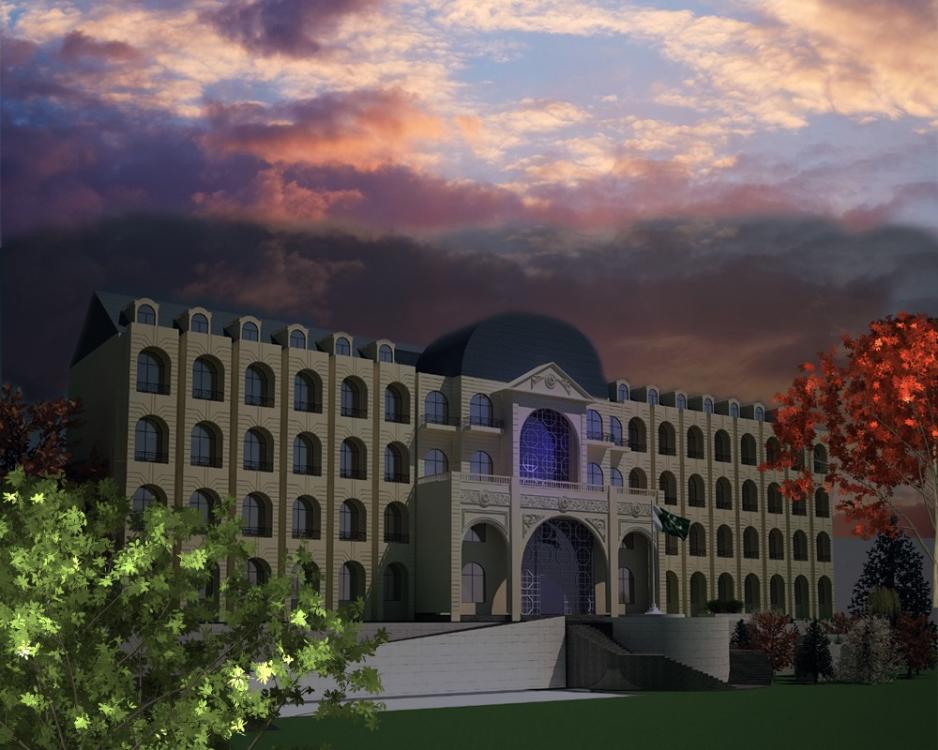-
Posts
49 -
Joined
-
Last visited
-
Days Won
3
Content Type
Profiles
Forums
Events
Everything posted by Osama Anwar
-
Moreover, It is SMRF in seismic zone 3.
-
Thanks for the reply. What do you mean by "Excluding dummy beams"? Can you elaborate.
-
Thanks for the reply. Building consists of hotel rooms. Its a G+3 building, each story of height 15' (i.e 60'). If you include pitched roof above (15') + plinth level (3') it would become 78'. I have uploaded ETABS layout, Architectural plan and a 3d model photograph (consider only left and right portion not the middle part, it is a separate building.
-
Assalaam o Alliakum Everyone, How I would apply line loads to the edges of balcony slab in ETABs model without any beams? Can I provide null beam as described in this method When I did this all my null beam failed in design. Is it ok to proceed in SAFE with these failing beams. Any help would be much appreciated.
-
Can't do that either, for SMRF (have to use SMRF because seismic zone is 3, I should have clarified it before. Sorry for that) least dimension for columns is 12" (300mm). I even can't use that one because ACI Code 21.5.1 requires that the column dimension parallel to the beam reinforcement must be at least 20 times the diameter of the largest longitudinal bar in the beam. So it means if I am using #6 bar (which is very probable) in a beam then min column dimension must be 15". So column would not remain within the walls affecting the aesthetics. I can not provide deep beams. max allowed beam depth is 2.5'. I am using column of 15"x24" and beam 15" wide of varying depths (from 1' to 2.5') even then I am facing problems of shear and torsion failures in beams. Building is 4 story btw. Moreover if columns are in the ducts beam would also cross the duct which provide easy platform for fixture of facilities. Decreasing column dimension posses another problem it increases (6/5) beam/column capacity ratio and steel % has to be increased to satisfy it especially in the lower stories due to seismic forces.
-
The project I am working on is kind of an assessment. It is my first time so I want to explore different options and alternatives to expand my engineering knowledge. I am very thankful to all of you for your guidance and deep insights. I am very happy to find you guys who can guide me regarding the problems faced by structural engineers in Pakistan. I hope to benefit from you guys in the future. I am using ACI. Slab thickness is 6" and fc' is 3000psi.
-
The part of the building has no staircase/lifts (these are present in another part of the building). These ducts are located between two bathrooms. It is kind of architectural requirement. What else I could do?
-
Assalaam o Alliakum Everyone! There are ducts in the building and column and beam are also passing at duct. So due to duct there is an openings in the slab at each story. Duct is NOT made of shear wall. It is a simple SMRF system. How should I detail the slab at the openings?
-
I have not changed torsional coefficient to 0.01 for my balcony beam so I guess I could go with your configuration. What would be the development lengths in this case? Someone said to me that another alternative could be to just extend the bars into the slab by same length (in my case it would be 4'). What is your comment on that?
-
Sorry for the late reply. I calculated the shear and bending moment at outer face of balcony beam (not at a distance d from balcony beam, just to be more conservative). I solved for section B-B only but also included the Imposed dead load and live load and self weight of balcony. Shear came out to be 4656 lbs and Moment came out to be 120384 lb.in. Effective depth was 4.72. So 6in slab without beam would be sufficient in my case. Spacing came out to be 7.06 for #5 bar. I would be going with 6 in c/c.
-

(6/5) Beam/Column Capacity Ratio Adjustment
Osama Anwar replied to Osama Anwar's topic in Seismic Design
Thanks for the reply. ETABs is giving the ratios based on reinforcement proposed by it. Introducing reinforcement manually in columns in section properties causes a drastic decrease in the ratio (i.e. by setting the option from "To be designed" to "To be checked"). But still the beams moments are based on the steel area provided by the software. What is your comment on that? What should I do? -
Assalaam o Alliakum Everyone, I know max percentage of steel in column is 4%. But I would like to ask that would you decrease the cross section of your column (considering rebar area doesn't change much) to the extent that it reaches 4%? We know that decreasing the cross section would cause an increase in steel percentage (e.g. 1in^2 Ast in 10"x10" column means 1% steel, but 1in^2 Ast in 8"x8" column means 1.5625% steel). Moreover, in my case the increase in steel is only required to satisfy 6/5 beam/column capacity ratio present in 1st story all columns are passing for flexure. Would you decrease cross section to the extent that steel % is 4% in a column or not? I know you are allowed to increase steel % up to 4% but if the site is in Pakistan then you have to consider steel congestion and workmanship. To which max threshold we generally increase steel %, 2%, 3% or 4%?
-
Assalaam o Alliakum Everyone. ETABs 2013 does not show any warning if (6/5) Beam/Column Capacity Ratio is greater than one. I have to select (6/5) Beam/Column Capacity Ratio from Display Design Results Option to view my columns failing the criteria (O/S#33) it doesn't display the columns failing the criteria otherwise and the ones failing the criteria are not red also. In preferences my seismic category is D and frame type is sway special. Is it Ok to proceed without adjusting it if ETABs does? Will my structure still have strong columns and weak beams without it? Or would ETABs give warning once I have detailed the building?
-
Thanks.
-
What I meant was that I have raft not isolated footings.
-
If there is a masonry wall won't it create serviceability issues? It was the reason a decided to provide beams. I'm really sorry can you explain it again. I didn't get it. You mean I design slab as a cantilever beam with a point load at end (equal to UDL at face) + UDL (equal to udl at sides) throughout span of 4'. What about the area loads on slab L.L. L.L etc?
-
If we not provide torsional releases many beam fail in torsion. What to do about that? Increase section or release torsion because there is soil below plinth beam to resist torsion. No? I have a raft below the building. What do you recommend? Fix Right?
-
Assalaam o Alliakum Everyone, I have some questions regarding design of plinth beams for residential building G+3 in seismic zone 3. 1) Should I provide any diaphragm/slab of any type between plinth beams at plinth level if there actually a slab required at plinth level? As we know that the slab would not transfer any load to plinth beams but only to ground. if yes then which type? 2) Can I apply torsional release to all beams present at plinth supposing that torsion be redistributed to ground? 3) How deep should the base be? What should be the restraint condition? Pin/fixed? I saw some videos they provide base at ground level doesn't seem good to me? I provided base at the bottom of foundation and restraint as fixed. Soil is stiff in my case. Also provided Plinth beams without diaphragm and torsional coefficient equal to 0.01. Did I do the right thing?
-
You mean I convert line load into area load and apply it on balcony slab?
-
Don't Consider the middle part but only the side buildings. You would be able to see masonry facade.
-
What if there is a line load along the sides of balcony? I have a 0.65 k/ft line load at sides and 0.3 k/ft at front beam. Btw my balcony is 4' wide. Should I provide beams if balcony is 4' wide? Rooms are 12.25' x 17.75'. Balcony is 8' long. I have attached the photo below for visual aid. I thank you from the bottom of my heart for such deep insights. May Allah grant success to all of you in here and hereafter. Jazak Allah.
-
Assalaam o Alliakum Everyone! I was wondering that if we could apply torsional release to the beam between the slab and balcony as shown in the attachment. Moreover, what about the beams at the side of balconies? What about beam at outer side of balcony?








.thumb.png.b2c003228fe78daee8415319ace13ca7.png)


.png.ac8ec4970f3e52167e91209857533a31.png)