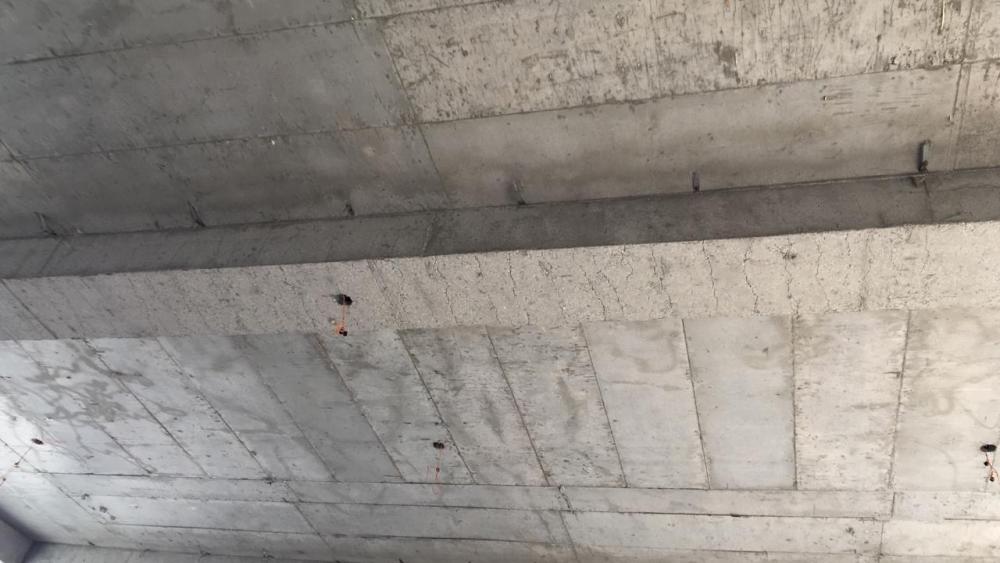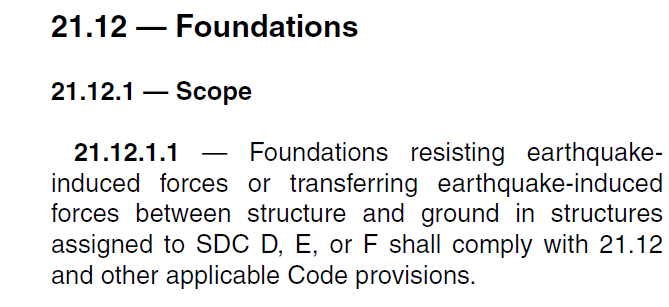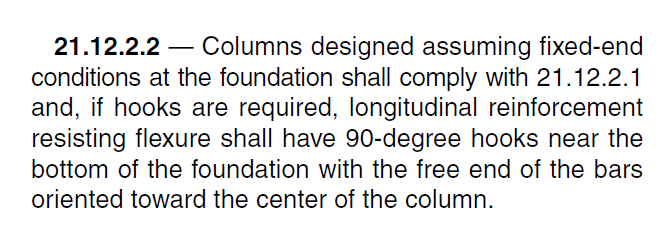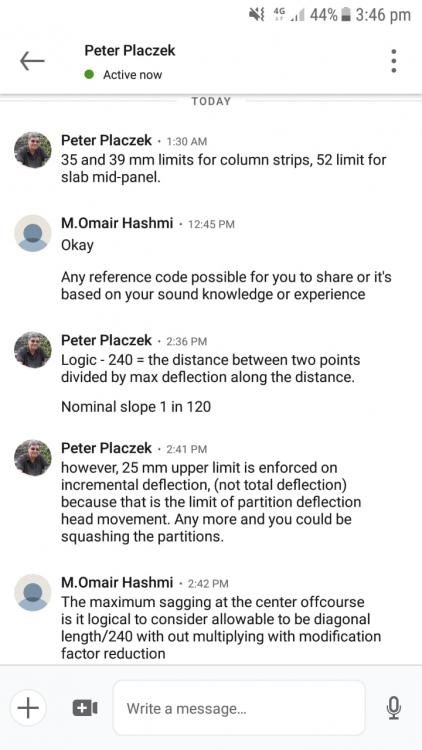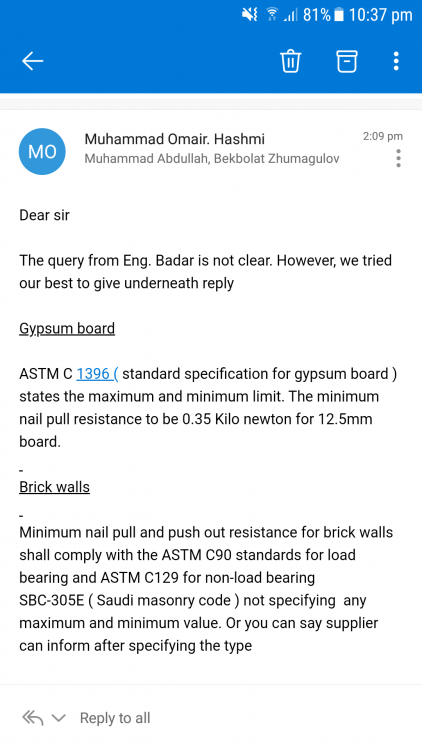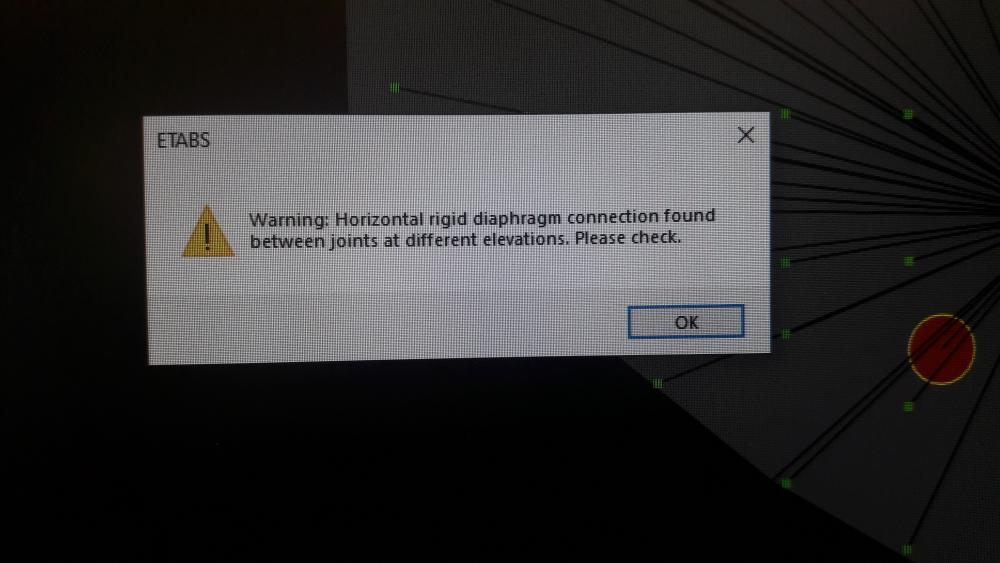
Muhammad Hashmi
Member-
Posts
122 -
Joined
-
Last visited
-
Days Won
8
Content Type
Profiles
Forums
Events
Everything posted by Muhammad Hashmi
-
Assalam O Alykum Is there any code that specifies Live load for the server IT room ( Raised floor), till receive the actual weight of equipment's? Anybody can advise
-
Thanks Ayman
-
Assalam O Alykum Can anybody particularly seniors help in this regard . I am calculating the crack width using Safe program. 1. Effective concrete rupture strength ( In the crack width option in the design ) and modulus of rupture for cracked deflection ( in the material properties option) both terminologies are same right ? 2. While calculating the crack width do we need to consider the option of linear or non linear cracked. I am attaching the PDF for more clarification page no 3 Thank you Crack width.pdf
-
To be honest the above discussion is totally beyond my level of education and experience. Can we have any research papers on that, to know what actually the discussion is about ?
-
Assalam O Alykum Umar, the definition of plain concrete as per the ACI code I have find out is that " Structural concrete with no reinforcement or with less reinforcement than the minimum amount specified for reinforced concrete" Can we call the blinding concrete as a plain concrete?
-
Excellent brother
-
Assalam O Alykum Dear Umar. Reinforcement looks fine on the beams and can easily carry self weight of slab and self weight of beam, Cant understand the reason for flexural cracks may be reinforcement placed in two layers so the main bars near to centroidal. Or may be the column orientation is perpendicular to the direction of beam of having span 11.24m as I text earlier. What do you say ?
-
Assalam O Alykum Thanks Umer for your reply. I checked the casted beams the critical once and found that reinforcement provided on the beams are less than required. Compressive strength found Ok by performing Schmidt hammer test. I suggest them to plaster the beam through out the length of beam, if the material at the center coming less than it can confirm the deflection problem.
-
Assalam O Alykum Can anybody give there perspective Flexural cracks are appeared based on the self weight of beam and slab of 150mm thickness after 1 month of casting 11.24m span in one of the site under construction designed by third party consultant. Beam size is 60x50 ( Width x Depth) Bottom & top reinforcement 12T20 and rings T10@150c.c through out the length of span. Compressive strength of concrete 30 MPA cylindrical. I estimate the following causes 1. Depth of the beam provided 500mm does not full fill the criteria given by ACI code for providing minimum thickness of beam. Say L/16 = 700mm is required. 2. Bending / cracks appeared at the center , that can be find out by plastering the beam (the most critical one), if the material coming at the center is less than the other areas, it can confirm the deflection problem. 3. Structure of the beam might work as a frame. However the column orientation at grid line 2/5,3/5 and 5/5 along the minor direction, that will not work as a proper fixation at the column (Top tension zone) location that can increase the bending moment / deflection along the tension zone at the center and possible reason of cracks. Structural drawing is also attached for comment
-
Assalam O Alykum. Is there any code that specifying the thickness and required compressive strength of blinding concrete underneath the footings or ground beams I have find out something in ACI code might be it is discussing the same what i am searching. Plain concrete.docx
-
Column development length in Raft Inward or Outward
Muhammad Hashmi replied to Hamza Irshad's topic in Concrete Design
Assalam O Alykum Mohammad, something mentioned in addition to the above clause you had extracted from ACI 318-19 in ACI 318-11. I think its related to SDC D, E & F. If you don't mind can you comment. -
Column development length in Raft Inward or Outward
Muhammad Hashmi replied to Hamza Irshad's topic in Concrete Design
Muhammad Picture 1 you mean? Practically V.difficult to bend bars of vertical members particularly when reinforcement is cutting at site. Second too much congestion of rebars when higher value of additional bottom req in case of Raft. -
Thanks abbas
-
ALLOWABLE LONG TERM DEFLECTION
Muhammad Hashmi replied to Muhammad Hashmi's topic in Concrete Design
Excellent brother Procedure attached as per CSI Procedure long term deflection.pdf -
Indeed.
-
ALLOWABLE LONG TERM DEFLECTION
Muhammad Hashmi replied to Muhammad Hashmi's topic in Concrete Design
Dear Muhammad Apologies. I approached to one design director of Meinhardt to discuss the issue yesterday. I am hereby attaching his reply along with my query which I had posted yesterday. What he is saying actually is x-direction center to center distance is 8.3x1000/240 = 35mm allowable deflection for column strip in x-direction y-direction center to center distance is 9.3x1000/240 = 39mm allowable deflection for column strip in y-direction for middle panel 12.5x1000/240= 52mm is allowable Can anybody also give there input QUERY (1).pdf -
Assalam O Alykum In one project external consultant IDOM structural engineer is saying that allowable long term deflection ( Flat slab )shall not be checked against the Span length ( center to center) along the longer length but on the diagonal length ( where the maximum deflection occurs) Continuous panel of flat slab 8.3m along horizontal direction and 9.3m along the vertical side and diagonal length is 11.5m. Which one is correct out of 3 to check the allowable long term deflection. Any reference from code. I am seeing ACI code is silent and unable to provide definition of Ln. 1. 8.3x1000/240 = 35mm 2. 9.3x1000/240 = 38.75mm 3. 11.5x1000/240 = 47mm ( might be multiplied by modification factor calculated for compression steel) I am also attaching sketch for better understanding Thank you QUERY.pdf
-
Moment resistance of Pinned/Hinged structure?
Muhammad Hashmi replied to Omer Ahmed's topic in Students Zone
Muhammad. Advise to consider the support condition for the foundation to be fixed to transfer the moments at the base that will also makes your super structure vertical members columns+sw's lighter. -
Assalam O Alykum Receive the schematic designed model from one consultant IDOM. 1. Structure is composed of 2B+G+6 stories with reinforced concrete flat slab statical system on the super structure. They have placed the shear walls at the elevator core location only. Is it logical to place one or two shear walls and check the base reaction if frames that comprises of Columns , slabs and some external beams carrying more than 25% forces call it as a dual system. I am also hereby attaching plan of basement-1. 2. Generally do we also need to select retaining walls while checking the structure is dual system or no?
-
Assalam O Alykum all Is the any code that specifies that the location, numbers, center to center distance and depth of bore hole? shall be minimum up to that range ? Does it also depend on the number of stories or area? Or it is purely based on engineering judgement and experience. How can we mark the location of bore holes other than seeing the heavy loaded areas? In the bore hole location plan. BS code 8002 specify that, the number of boreholes, or other form of investigation, should be adequate to establish the ground conditions along the length of the wall and to ascertain the variability in those conditions. The centers between boreholes will vary from site to site but should generally be at intervals of 10 m to 50 m along the length of wall. Will be thankful if seniors can comment on this
-
Need an expert structural engineer for learning
Muhammad Hashmi replied to Engr Fahad Hussain's topic in Students Zone
Assalam o alykum Waqar is totally right. I don't know about other cities, but if you are residing in Karachi I suggest you to go Arif and Associates. Eng. Arif Kasam is super guy and In shaa Allah you will learn alot. -
Thank you for guidence . Ya I spoke to Pm and it's clear now Too much stress compel me to move in different directions. My post I think should not discussed on forum.
-
Assalam o alykum Making use all points for each diaphragm are at same elevation. Apologise could not get. You mean for example diaphragm D1 for every floor ?
-
Assalam O Alykum Receive query from PM who even does not know what actually he wants to ask. Can any one understand if convenient. Dear Muhammad Hashmi kindly can you help us in filling room data sheet, there's structural info required for walls: Minimum Support pull out N Minimum Support pull down N Drywalls Brickwalls 200 mm Brickwalls 300 mm RC walls 200 mm
-
Assalam O Alykum Can anybody help what's that attached error and how to rectify? Model is exported from Revit file. May be there are points between the stories and connected with diaphragm not sure. Thank you
