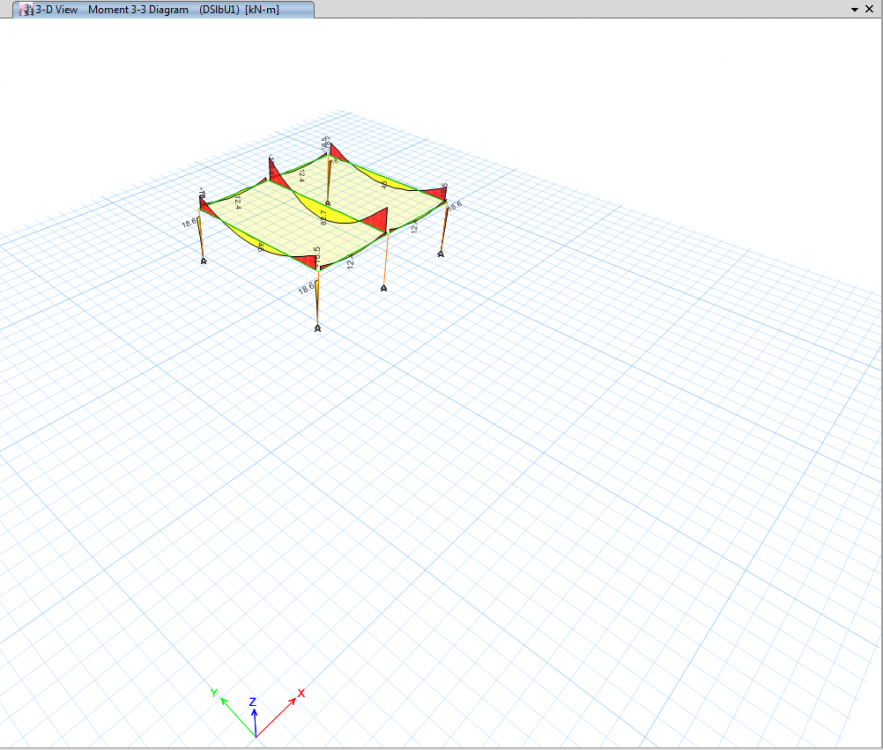Search the Community
Showing results for tags 'Beam'.
-
Dear, As salamu alikum. I have a query. I designed a beam (12"x 24") which required bottom longitudinal rebar area is 2.00 in2 & top longitudinal rebar area is 1.50 in2. Required combined with flexural and axial reinforcement (torsion) area is 1.2 in2. My question is how to provide the torsional rebar in this beam how its arrangements.Though my bottom longitudinal rebar area is more than torsional reinforcement then is it necessary to provide more 1.2 in2 rebar? What is rules? Thanks in advanced
-
Hello everyone, Can someone assist me to understand why the middle column has no moment transferred from the middle beam in the picture. The connections are all fixed. I expect no moment in the global X direction since they cancel out but why no moments in the Y direction. Any help would be greatly appreciated.
-
When i increases the size of column the Beam between this columns Gives less negative reinforcement . Usually when we increase the Column size the negative reinforcement increase in beam to Counter the negative moment . please guide me if i have Wrong concept or Guide me . this analysis were did in Etab 2016 . Screen shot are attached col 18x24 col 18x28 Col 18x33 col18x36
-
- column size
- negative reinforcement
-
(and 2 more)
Tagged with:
-
when there is N/A in etabs column summary details what does it mean ? whether it is ok or revised the column and beam ? and when minor ratio is greater than 1 then what to do and what does it shows
- 1 reply
-
- beam column
- b/c ratio
-
(and 2 more)
Tagged with:
-
Hello Sepakistan, i wanted to know the Classification of beam based on height and spans, for example when the h and L ratio is large they called this deep beam and so on. Sorry for such a question. Thank you, Regards, Groszni S
- 3 replies
-
- beam
- classification
-
(and 1 more)
Tagged with:
-
Hi All, The following website has number of free civil engineering software and design sheets. Softwares Continuous beam analyzer -> https://sites.google.com/site/samsoninfinite/home/beam-analyzer 2D Truss Analyzer -> https://sites.google.com/site/samsoninfinite/home/plane-truss-analyzer 2D Frame Analyzer -> https://sites.google.com/site/samsoninfinite/home/plane-frame-analyzer Plane Stress Analyzer -> https://sites.google.com/site/samsoninfinite/home/plane-stress-analyzer 3D Truss and 3D Frame analyzer under development Design Sheets Beam Design ACI code -> https://sites.google.com/site/samsoninfinite/design-spreadsheets/rc-beam-aci-code-design-concrete Steel girder Offshore structure design -> https://sites.google.com/site/samsoninfinite/design-spreadsheets/t-girder-design-steel This website is constantly updated. Regards Zap Bran
-
how the bending moment diagram will be made for a beam span 15' having 1k moving load , assume any other data missing
-
Assalamualaikum SE Pakistan, Im designing a steel gable frame with a large span about 28m, and the LTB for beam design govern the design. i have the lb (braced length of flexural member) is the same as actual length (no bracings) so i gotta enlarge the section. 1. how do you properly braced the beam? please include some pictures 2. does adding a web stiffener is the same as adding a bracing? 3. could the purlin acts as the same as the bracing does? best regards
-
Hi I am installing sandwich panel which is 19 feet x 35 feet. Load of panel per beam would be 2 tons. I am stuck with what size of Guarder should I use for beam bearing 2 tons on 35 feet. Some suggesting 8"x4", some suggesting 10"x5" and some suggesting use 8x4" with steel truss just below guarder. Can someone help me on this? I am attaching basic diagram. Regards Salman Khan
- 3 replies
-
- sandwich panel
- steel structure
-
(and 1 more)
Tagged with:
-
As salam alaikum, Dear All, I would like to know is it OK to design the beam as fixed beam. For the continous beams with 3-4 spans can we consider the end support as fixed?
-
Dear all; How to decide if shall I design the section as beam or as column. because as we know the horizontal element (beam) may also have axial force in addition to moment. like a column. I mean is there a limitation for the value of axial force to be neglected and then we deign as beam ?
-
Assalam o alaikum, Can any one provide me with some clause, code or literature where i can find exact minimum end bearing of beam required in frame as well as masonry structures?? It is 9" or 12"? Jazak Allah...





.thumb.jpg.700916fbc7ead330085e15745d0270bd.jpg)