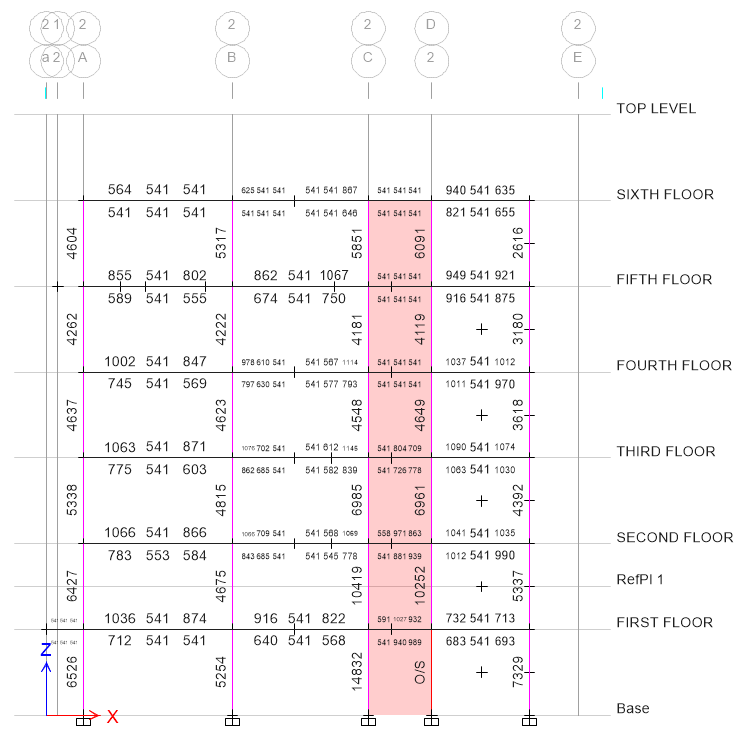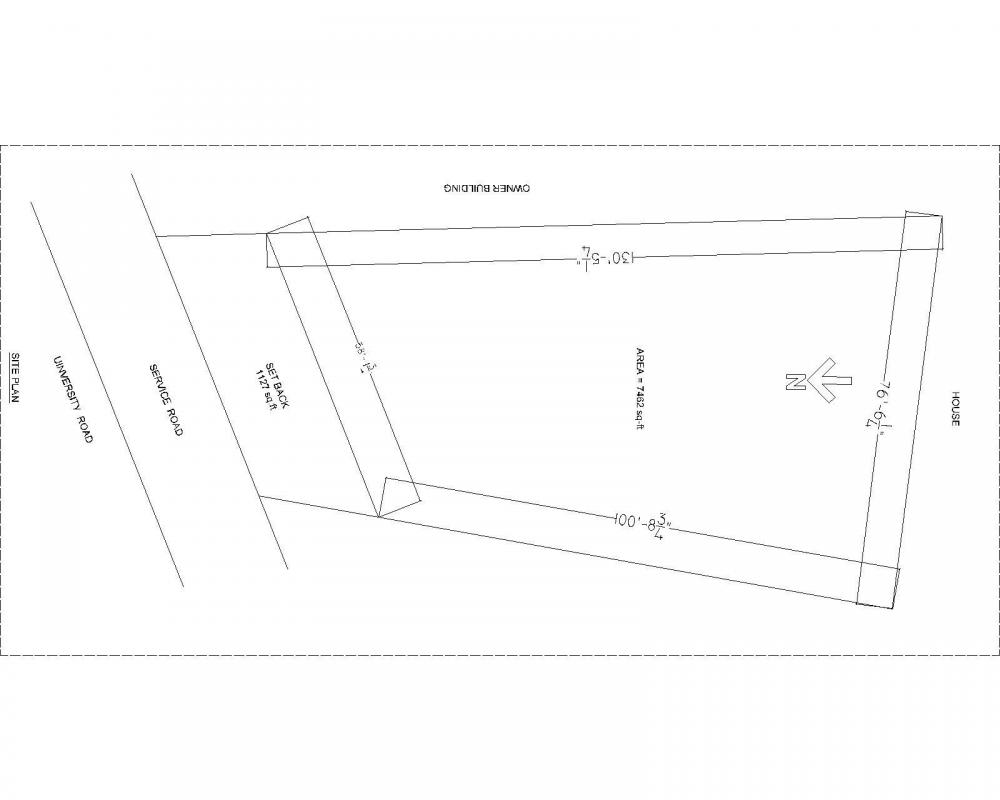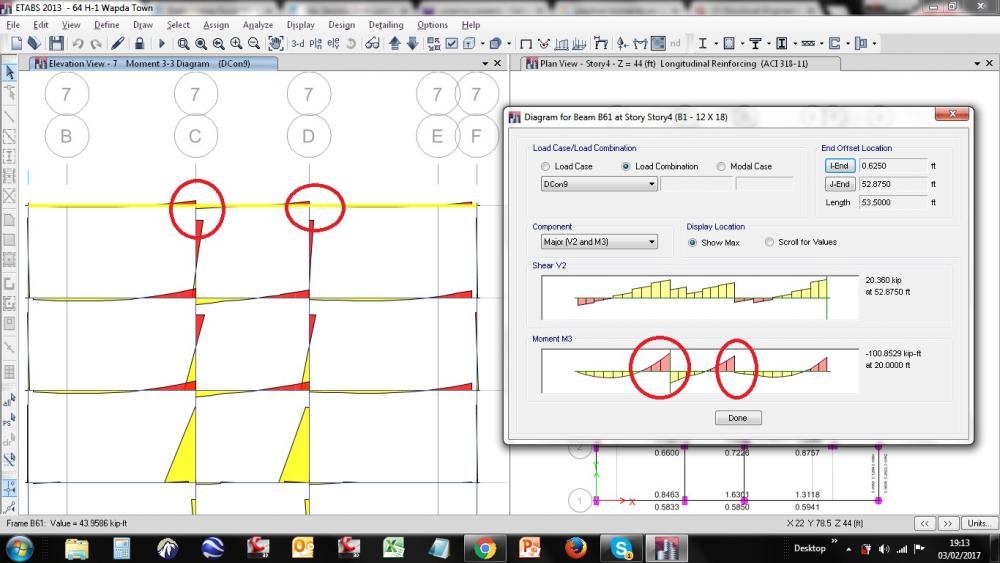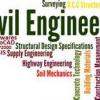Search the Community
Showing results for tags 'Concrete design'.
-
I'm designing a structure using ETABS 20 following Indian Standard. The reinforcement is exceeding maximum limit on ground floor. The column size is 20"x20". The problem didn't get solved even if I increased the column size. I need to include a shear wall here too. How can I solve this?
-
- structure
- concrete design
-
(and 1 more)
Tagged with:
-
AOA everyone. Recently I've been very confused with development length and how its provided in different components. I have a few conceptual confusions about it and then a few practical and design aspects of it. I'd really appreciate help on these. Do we provide/check development length for simply supported beams (i.e. check it past the max moment?) Where do we need to check for development length? (in my understanding, we need to check it almost everywhere, where you need to ensure full moment capacity) What is a "critical section" when we talk about development length? (refer to the attached picture) I think its the point beyond which we need to ensure development At a wall-slab joint where both the slab and wall are 8" thick, if #6 bars at 8" c/c need to be developed from the slab into the wall, I found that even with the 90 degree hook, the development length is at least 14". How do you satisfy development length in such a case? For hooked development length ldh, is it the length up to the hook or is the length that includes the length of the hook? For example for a 90 degree hook, would it be 12db+the length beyond the critical section or just the length beyond the critical section up to the hook? I've seen in a few places on the internet that people include the 12db into the development length. This stuff has been eating up gray matter from my brain for a few days now. Any help is appreciated. Thanks!
-
- development length
- reinforcement detailing
-
(and 2 more)
Tagged with:
-
Dear Members, I am designing 13 storey commercial building. Plot is trapezoidal having larger length in Y direction and shorter in X direction. Due to the shape of plot and building as well i have to introduce shear walls in X direction to control torsion and drift. But client is not happy with the dimensions of shear walls and colum. Can anyone suggest a structural system for designing in which i can economize the cross-sections and control the drifts as well?
- 9 replies
-
- concrete design
- framing system
-
(and 1 more)
Tagged with:
-
dear all, i have some questions and i am hoping to find some answers from you kind people. 1) when we use doubly reinforced beams how can be obtain economy be controlling ceiling height ? 2) where do we use bar curtailment and bent up bars in beams because there are not ACI provisions related to bar curtailment (as far as i know) 3)i have seen examples in books they calculate steel area for beams and they provide combination of different dia bars to satisfy that area why they do it because they can satisfy same area using same dia bars ? 4)which design method Etabs uses. LRFD or ASD? 5) how do we design the hanger bars. what is ACI provision for it? 6)where do we use inclined stirrups in beams ? 7) how the longitudinal reinforcing can be used as shear reinforcement ? Thank you all in advance. Looking forward to your responses.
- 2 replies
-
- concrete design
- design questions
- (and 3 more)
-
I am just starting with the structural design using ETABS. So that makes me curious if something unusual happens. I have attached a screenshot of my analysis of a beam. It shows that I am having positive moments at support from one side of a support, whereas negative at the other side(which is usual) for the governing design combo. I am just unable to perceive positive moments at support. Just posting it so that members can help me if this is usual or have I done something wrong while modeling. Looking forward for responses.
- 3 replies
-
- concrete design
- analysis
-
(and 1 more)
Tagged with:
-
Assalam-o-alaikum! You can get soft copies (PDF files) of the following two publications, FREE OF COST from PCA website: 1. PCA Notes on ACI 318-11 (Link: http://members.cement.org/EBiz55/ProductCatalog/Product.aspx?ID=2137) 2. 'Simplified Design of Reinforced Concrete Buildings', based on ACI 318-11 and IBC 2009 by Kamara & Novak 2013 (Link: http://members.cement.org/EBiz55/ProductCatalog/Product.aspx?ID=2246) You will need to go through following steps: a. login at PCA website, after creating a free membership account using your valid email address. b. Search and add the above publications to your 'cart'. c. Both pdf files are password protected. The passwords will however be displayed in your purchase list, after you add these downloadable items to the 'cart'. Note the passwords, before 'Check out' & confirming your order. d. 'Update' and 'Complete/Confirm' the order. A confirmation email, with a web link, will be sent to your email address. e. Go to your email. Click on or open the link in separate window. f. Login, and download the files from 'Available Downloads' list. Enjoy! Regards.
- 1 reply
-
- ACI 318-11
- free books
-
(and 2 more)
Tagged with:
-
how to select a specified concrete compressive strength( f'c) for a designing bulding or ...?
-
Which design code should we use for the design of reinforced concrete structures in Pakistan? Which authority, law or rule directs to use this code?










