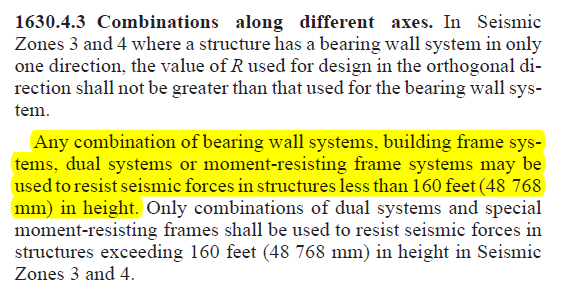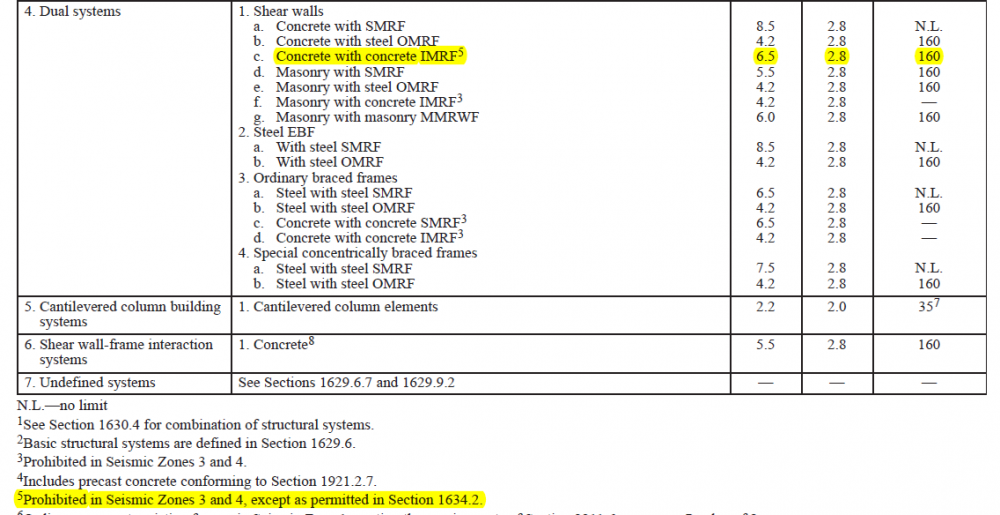Search the Community
Showing results for tags 'Dual System'.
-
The following statements seem to be contradictory i.e., UBC 1630.4.3 and TABLE 16-N, 4.1.c is prohibited in Seismic Zone 3 and 4. Can dual system with IMRF be used in residential building structure in seismic zone 3 or 4 with height less than 160 feet?
-
Assalamualikum, How to check if my modeled building is having DUAL system or IMRF system.? In other words how to check if shear taken by Frame is more than 25% of the total shear.
-
I need help on the below mentioned query; My query is dual system design in etabs for 24 story Rcc building. Once the parent etabs model is finalized after all the stabilty checks then we have to find base percentages for both columns and shear walls. And prepare two separate models One for columns and beams design and the other for shear wall design. For these two models where and what we have to modify. If anyone have the reference document for the detailed procedure of dual system design or any reference etabs model Will be grateful for your response
-
AOA all, I have a question, How can we check that if our model in etabs is conforming with UBC definition of dual system i.e 25% lateral load must be taken by the frame?
-
CAN SOMEONE TELL ME ''' IN ETABS HOW WE VERIFY THAT OUR MOMENT RESISTING FRAME ARE DESIGNED IDEPENDENTLY TO RESISIT ATLEAST 25 PERCENT OF THE DESIGN BASE SHEAR .(UBC1629.6.5).WHAT IS EASY WAY TO MODEL THE BUILDING IN ETABS FOR THIS CHECK ONLY?
-
Can shear failure of structural walls trigger collapse of reinforced concrete building if the building satisfies drift limits and its frame can independently take 50 percent of seismic force in both directions.






