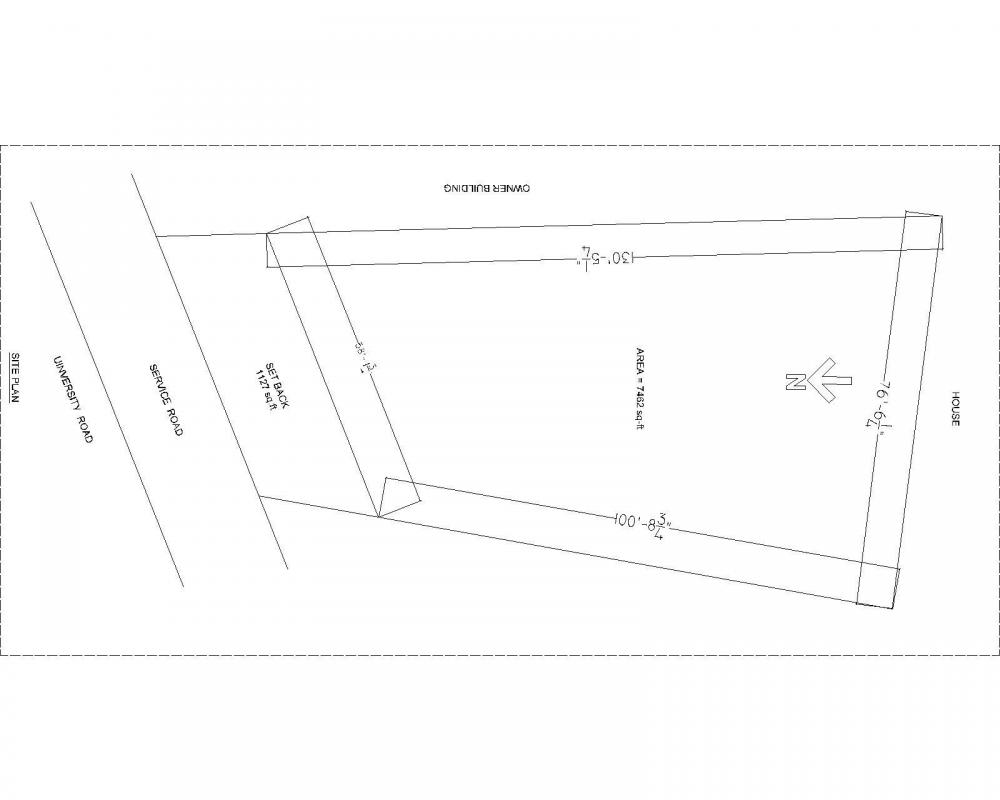Search the Community
Showing results for tags 'Framing System'.
-
Dear Members, I am designing 13 storey commercial building. Plot is trapezoidal having larger length in Y direction and shorter in X direction. Due to the shape of plot and building as well i have to introduce shear walls in X direction to control torsion and drift. But client is not happy with the dimensions of shear walls and colum. Can anyone suggest a structural system for designing in which i can economize the cross-sections and control the drifts as well?
- 9 replies
-
- concrete design
- framing system
-
(and 1 more)
Tagged with:
-
WHAT WOULD BE THE PROPER FRAMING SYSTEM FOR A POST TENSIONED FLOOR SLAB SYSTEM WHICH WILL BE SUPPORTED BY STRUCTURAL WALLS AND COLUMNS? PLEASE ENLIGHTEN ME WHETHER TO USE BEARING WALL, BUILDING FRAME SYSTEM, MOMENT RESISTING FRAME OR DUAL SYSTEM. I AM CONFUSED WITH THE TERM "COMPLETE VERTICAL LOAD CARRYING SPACE FRAME" AND "WITHOUT COMPLETE VERTICAL LOAD CARRYING SPACE FRAME". THANK YOU VERY MUCH.

