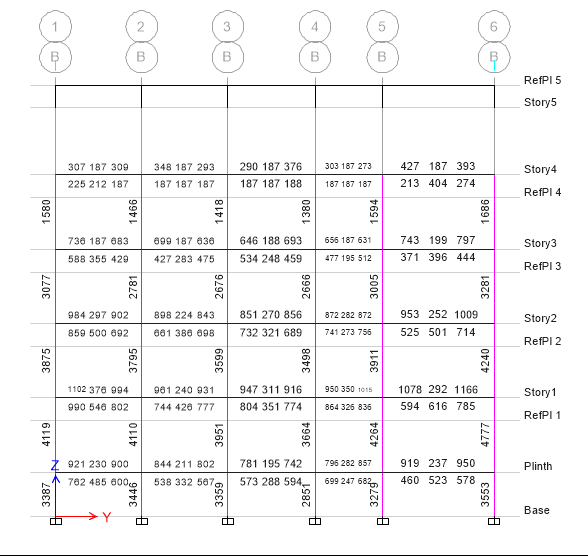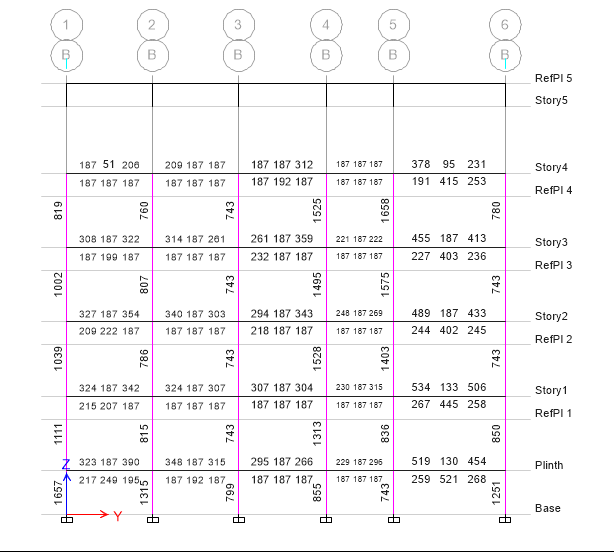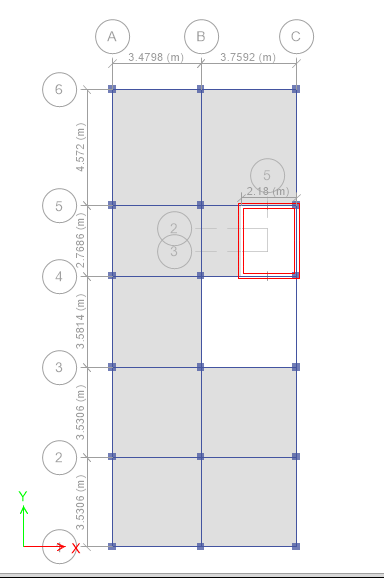Search the Community
Showing results for tags 'Shear Wall'.
-
This question is from khurram ali. aslamwalekum to all, many time it happens that beam that joining two shear wall failed in shear, if i increase its depth or width it takes more shear force than bofore and again fail and due to door opening i cant further increase its depth and shear wall thickness thickness is limited to 18 in so i cant increase its width also, can somebody guide me is there any method by which i can design this beam
- 10 replies
-
- shear wall opening
- shear wall
-
(and 1 more)
Tagged with:
-
I modelled a multistory building with shear wall in etabs. I want to obtain the axial load, moment and shear force on the shear wall. how to get it..?
-
In Etabs, Can I model a wall with columns on it's ends and is it the same as the wall with boundary elements defined in section designer????
-
Hello Question regarding choosing between shear walls and moment frame system. Both the systems are provided to resist the lateral forces. Shear wall acts as lateral force resisting system same as Moment frame like IMRF, or SMRF. The value for Response reduction factor is different for different systems according to UBC. If i have a choice to select shear wall or moment frame system which system is better to choose. I know SMRF or is used in areas of high seismic zone thereby less R value and a ductile system. But in case of moderate seismic zone like zone 2A or zone 2B if I have option of providing only moment frames or only shear walls then what is the criteria for selecting such system?
-
Reinforcement in Beam and Column decreases when shear wall (Elevator shaft in this case) is included. Are my observations Correct?? Fig - With Shear wall Fig : Without Shear wall Fig : Building Plan
-
How to identify the optimum location of shear wall in high rise building?
-
In Aci-318, example 29.6 provides details on how to design a special wall. I want to know on how to design an ordinary shear wall, specifically interested in designing of the boundary elements. Another query is that, the vertical flexural rft acts like vertical shear rft? As aci 318 quotes 0.0025 for vertical shear rft and 0.0015 for vertical rft in separate quotations?
-
Assalam o alaikum, I need to design a college building located in zone 4 with 3 stories above ground and one basement completely buried. I have never worked with shear walls before so i m very much confused about location and design consideration of shear walls. I m attaching column and shear wall tentative layout for review from the seniors. Kindly review and put your valueable comments regarding location of walls and layout of columns. I also need to understand design of structures having frame as well as shear walls. What i know is this for zone 4, it will act as dual system with R value 8.5 and I need to satisfy all the conditions of 1629.6.5 of UBC. More over also tell whether can we provide openings for windows etc in shear walls? Thanks. To upload Model (1).pdf To upload.dwg
-
In an eight story building basement+ ground+7,Sd,2A. Columns reinforcement in base,ground and 1st is as high as UpTo 7℅.columns size is 12x30 n beams 9x24. I hv two options either to increase columns width in lower stories or to hv Shear walls.Are shear walls to be provided in basement only or to increase UpTo the overall height of the building? Which of the two options will be economical? Thanks n Regards
-
Respected All, Am doing shear wall analysis and design. Property reduction factors are easily incorporated in Frame elements. but for shear walls property modifiers i didnt find any. Please guide me that how can i change the property reduction factors of shear walls in STAAD Pro
-
how to see the reactions under shear wall: 1. if we go to show reactions command we will get joint reactions but if I make summation for them they will be illogical values and too much little values especially for moment reactions. 2. If we go to show pier forces we will see the internal forces of that shear wall which shows a realistic values then we can read that forces at the bottom of the pier then what we got is the reactions on the foundation (Am I right? If yes, then why ETABS gives wrong values in point #1)?
-
facing a problem regarding shear wall design piers and spandrel are are failing although i have increased the thickness upto 18" couldn't figure it out need help. THESIS2.txt
-
Dears; do we consider slenderness in designing shear walls , say I have 1.5*0.3 m sectio with height of 6 meters?
-
Is there any way to model boundary-element of shear wall in ETABS. Has anybody checked the validiality of using the line element as boundary-element at ends of shell element.
-
Dear seniors, I have a building nearly 35 ft high. I have a crane running at crane level which is at height of 26 ft. I have concrete walls of 200 mm instead of brick walls as exterior walls of the building. Now my question is whether I should model this concrete wall along with columns to find steel in columns and drift etc? Or I should not model it. When I model it obviously wall also take part in bearing loads. What is the right approach. At start of my career i worked with a consultant he used to delete basement wall and then design columns and footings etc. I am attaching two models. Tell me which approach is right. Both of models are not having same loading.But in one model retaining wall is modeled through out and in one model wall is modeled but stopped just before touching columns. Thanks. Thor power house building waqas.EDB HPP(thor Design).EDB
- 1 reply
-
- concrete wall
- shear wall
-
(and 2 more)
Tagged with:
-
Salam.. i am designing a four storey frame structure having a spread area of 90,000 sft.. mega structure... drift and torsion in in allowable limits but shear wall are fails in shear.. what will be the reason...??/
-
Dear All, Can anybody comment on amlification of forces by ETABS in stiffer region when buidling has flexible upper portion (buildings with basements). Regards.
- 12 replies
-
- Shear Wall
- ETABS AMPLIFICATION FORCES
-
(and 1 more)
Tagged with:
-
i have an issue to discuss, regarding my etab and safe model... My etab model is good upto my knwledge AS I HAVE CHECK LOAD COMBINATIONS AND OTHER RESPECTIVE THINGS NEEDED TO BE CHECK, when i come to safe , due to few load combos having earthquake factor i got lot of moments specially in areas having shear walls so kindly tell me when we design foundation, do we have to consider all these load combos and how to avoid large reinforcement which is coming in areas of shear wall bcoz i thnk so practically so much reinforcement is not possible...\ I HAVE MODELED MY SHEAR WALLS AS PIN BUT NOT YET SATISFIED WITH MY RESULTS... building sizie is 90x180 so almost double in other direction and total no of storeys is 15...i used col size 15x36 , so need ur suggestions?????????? try 3.zip
- 23 replies
-
- Shear wall
- foundations
-
(and 1 more)
Tagged with:
-
When is the right time to consider designing a shear wall instead of a column?Can you please guide me on some code provisions regarding this matter. what do you prefer, design a column with a cross section of 42"x10" or a structural wall of the same dimension? Both will be subject to gravity and lateral loads.
- 6 replies
-
- shear wall
- column
-
(and 1 more)
Tagged with:







.thumb.jpg.700916fbc7ead330085e15745d0270bd.jpg)





