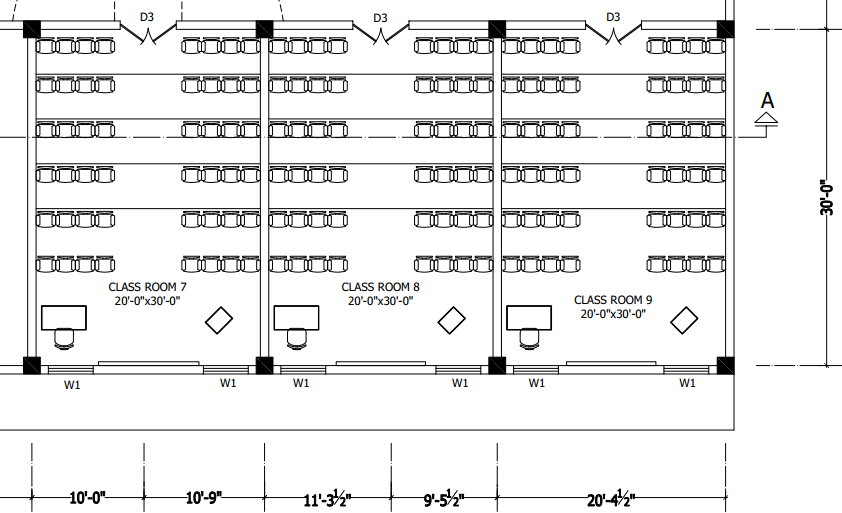Search the Community
Showing results for tags 'Stairs'.
-
we usually design stair only for gravity loading because it is designed by using hand calculation that give only gravity resistant detailing. So during earthquake,it may be structural fuse and can't resist lateral load. But,if we draw stair on model,it is shell and can resist lateral load.Not align with reality. How to solve this problem. In actual condition, Stair can resisit lateral load partially. Plz suggest me how to do and share your experience. Is it ok if we design stair ramp as crack section analysis?
-
Can anyone share the design example or procedure of helical stair?
- 1 reply
-
- helical stairs
- stairs
-
(and 1 more)
Tagged with:
-
Hello I have few questions in design of slab provided in steps as shown. 1) Its behaviour would be one way or two way? 2) Is there any special detailing required in steps region? 3) Is the connection with beams is okay? 4) The left side beam is rectangular-beam and right side beam is T-beam?
-
Asalamualaikum I am designing ground+1 240sq yard residential bungalow.. Stair plan is attached.. If i take flight#3 (marked as f3) as simply supported then thickness comes out to be 11"... so do we provide that much thickness for waist slab?? or should i make flight#3 to rest on landing at elev 6'6" and elev 11'6" and adding point load on flight#2 to reduce slab thickness?? Thankyou
-
I am wondering how others model Stairs Landings in etabs and transfer it to safe. I have provided two landings between each floor. The problem is that they are not exported in the floor to SAFE for designing. Moreover, what about the slab that connects the two landings. It is a shell element in this and is not taken into account for calculations. Safe detailer show it as a wall which is incorrect. And no details are shown for it. Do I have to take each landing as separate storey? What to do about the shell element connecting the two landings on each floor? How are other people modeling stairs in ETABS or safe?
-
How can RUN RISER stair be modeled? or anyone have manual calculation?
-
After the earthquake of 26th october , our attention went to emergency exit steel staircase which by no means can be termed as safe plz see the attached report. the main cols have been placed on earth without any foundation steel members are under size members are not straight . can this be retrofitted ? how? waiting anxiously for a solution by so many good SE engineers lets see who has the knowledge to do it!!!!!!!! Regards ZeeshanASSESMENT REPORT OF EMERGENCY STAIR CASE OF BUILDINGsepak.docx
-
While purpose of assigning diaphragm is to transfer inertial forces during earthquake to vertical members . There is general practice which I am following for quite a long time, that we most of the time don't consider inclined members like stair and ramp. i model them as horizontal slab. I have recently observed that there is a difference in the result while considering them as inclined members. My question is do we have to assign diaphragm to these inclined members (ramp or stair case)?








