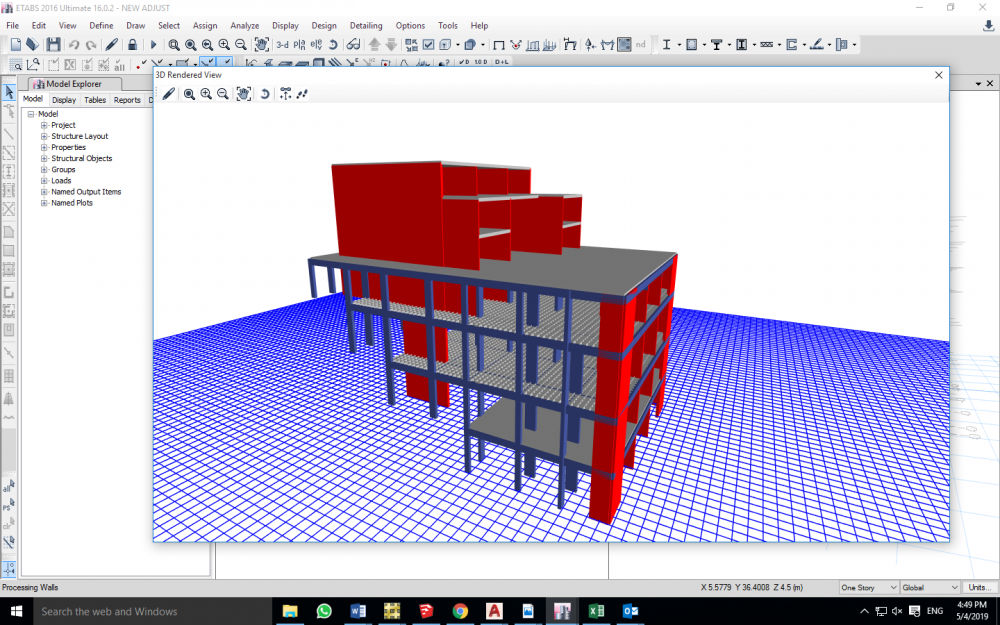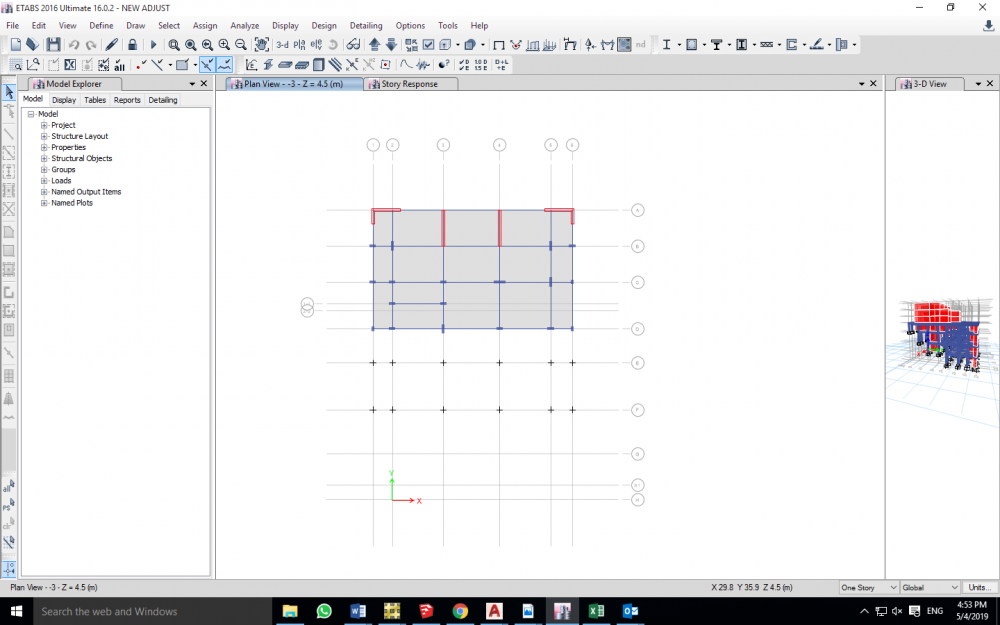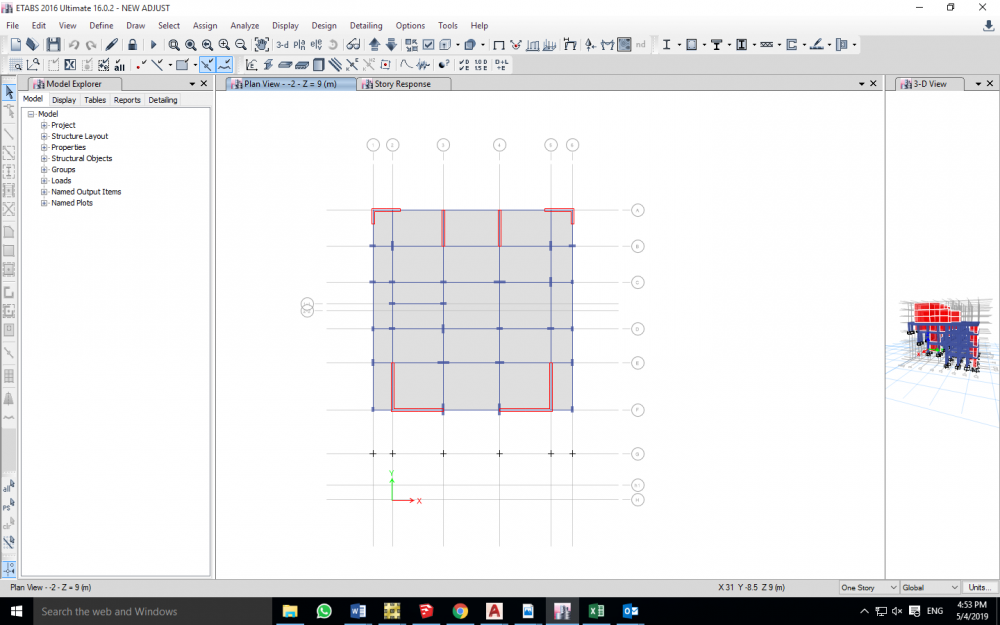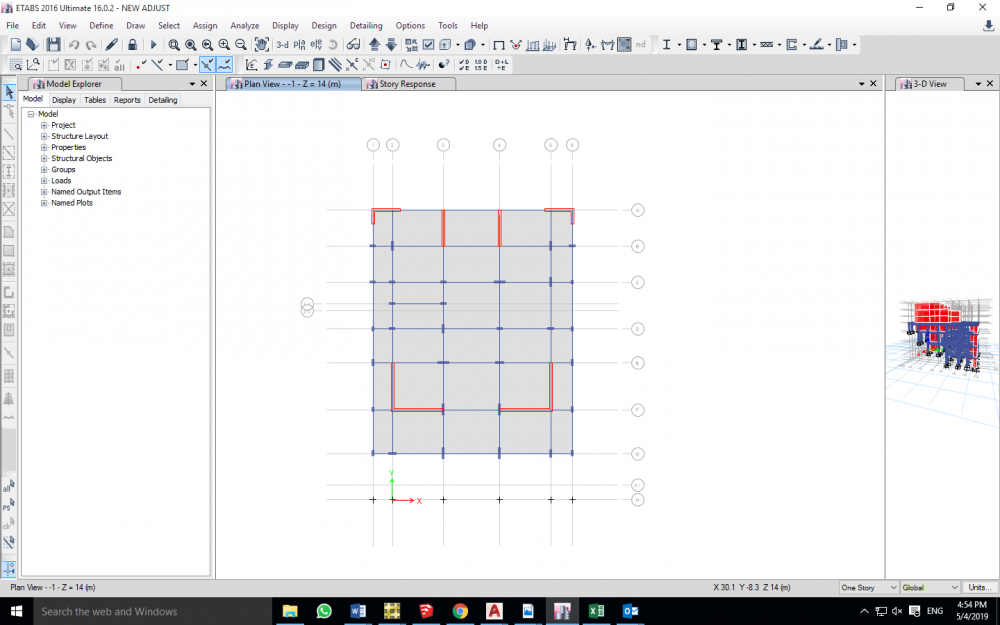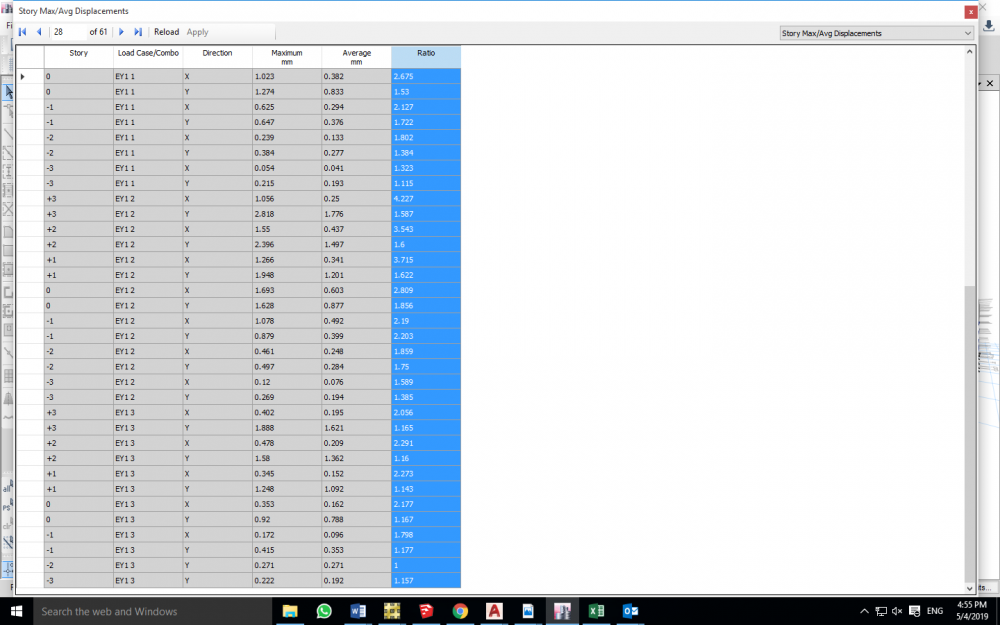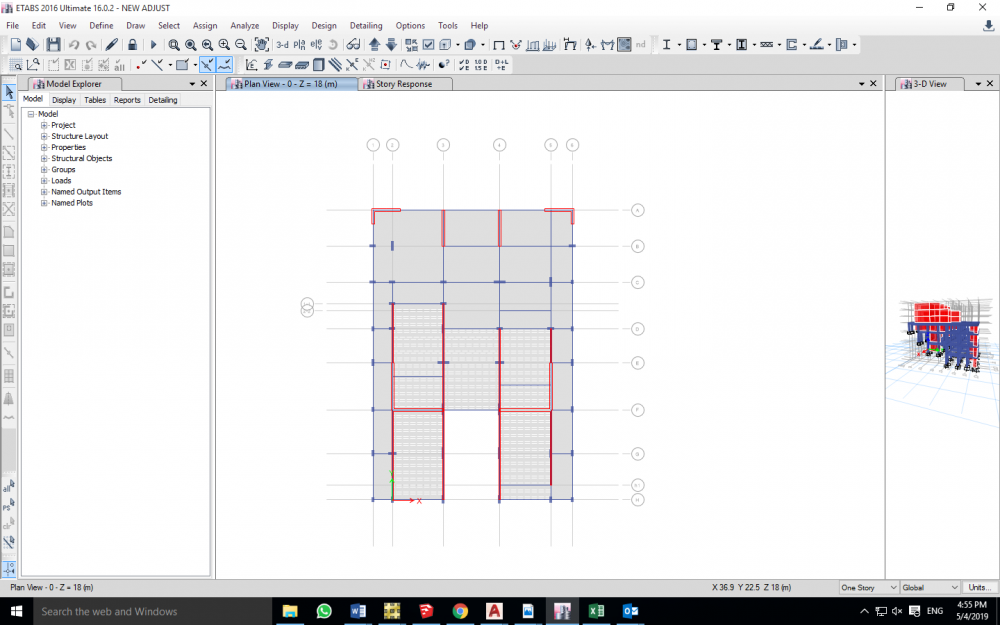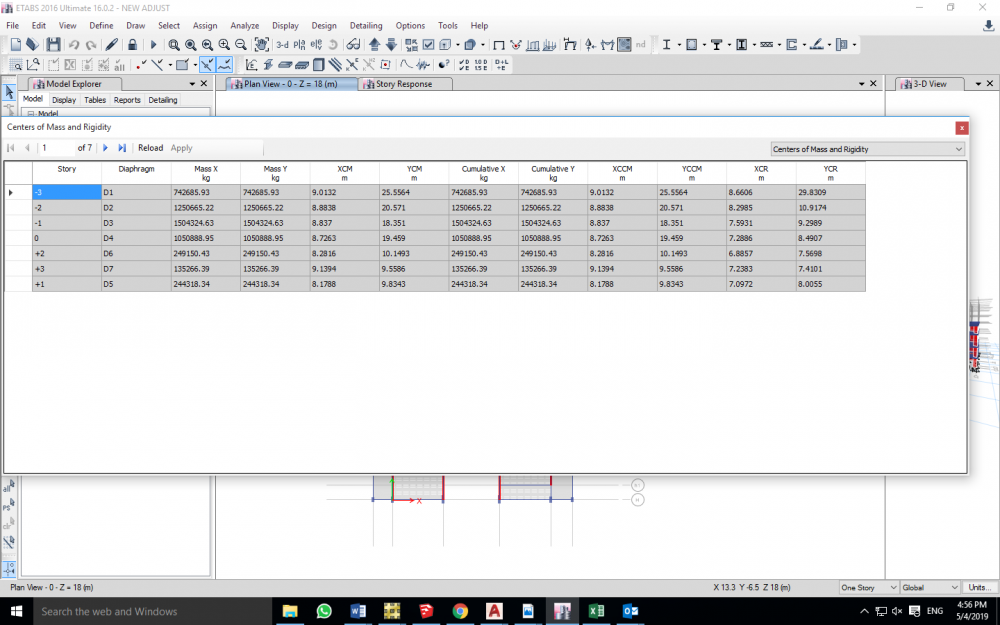Search the Community
Showing results for tags 'Wall'.
-
Hello Engineers So I'm having this 7 story building on a sloped land, the occupied levels will be from zero level (Street level) to +3 level , 4 residential stories. the bottom three -3,-2,-1 are being constructed on three levels in order to avoid drilling and any excavation work, considering that building is on hard rock (top of a mountain), and it will be very costly in order to do so. there are many problems that I have Encountered, and I truly need the help from you guys. -the first one is that the occupied stories's structural system is a load bearing walls, rested on Dual system of shear walls and moment resisting frames(the bottom three stories) and now I am Having soft stories , is it correct to model brick walls in the model, as they participate in their stiffness, and if modeled and still there is a soft story, what should I do? as you can see from the figures, the story geometry, specially -3,-2, is way less than that upper floors, and I can't go much deeper downwards in order to increase the number of vertical element. -in the 3 bottom levels+ zero level, Center of mass and center of rigidity are way far from each other, "way more than 5%L", which eventually causes Extreme torsional irregularity, More than 1.4 max drift to avg displacement values are obtained when checked to static load cases, I even Added the two shear walls at the top of the plan on order to pull center of rigidity closer to center of mass, But still, No point of that. I once heard from an Engineer, that Even if the building has torsional irregularity, when you design Piers and columns using Etabs, the program already takes care of that irregularity, as much as I want to believe that, But I think that torsional irregularity is a matter of a hole building geometry and behavior Plus it's a code requirement , and increasing the area of reinforcement won't help, what's right and what's wrong ? -is there any other checks that I should Do ? , is there any recommendations/Suggestions ? **I would truly Appreciate Your help. thank you.
-
Hello Everyone, Once a masonry wall is modeled in etabs, how can I see the stresses in the wall? I modeled a sample masonry wall of 5 Mpa and wanted to know when the wall in story 1 fails (compressive strength of 5 Mpa is exceeded) after adding one floor after another.
-
Assalam-o-Alaikum, I have modeled a retaining wall in SAP2000. I have got the moments are shear forces in major and minor directions. The wall is also carrying some concentrated axial loads over it (separated at some distance). My question is, how can I check the axial force present along the length of the wall in SAP2000? Like M11, M22, V12, V23, which component denotes the axial force transferred? Also, please give some reference of calculating RCC wall axial load carrying capacity. Thanks
- 2 replies
-
- rcc
- axial load
-
(and 2 more)
Tagged with:
-
Sir, i have few questions regarding load application on structure? when we define static load cases , dead and superdead(finishes, partition) in etab and we apply self load multiplier 1 and 0 repectively. i have a query regarding walls which are permanently there other than partition walls ,what should we do, we include this dead load in DEAD oR SUPERDEAD???? 2.i am desiging a 7 storey building and i distribute load of walls on slab in psf. now is this the correct way or we have to apply wall load on beams/ft?
- 12 replies
-
- self load multiplier and wall
- load
-
(and 1 more)
Tagged with:
-
i have a confusion that if the face of gravity wall on stem side or more clear the side which is facing directly the retained material is inclined would the soil pressure be calculated on inclined face same as if the face is vertical ???
