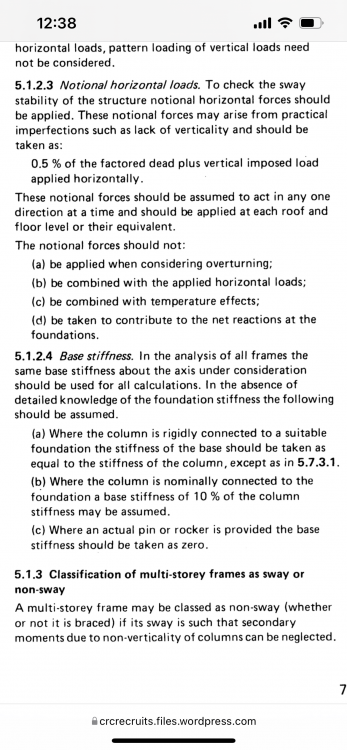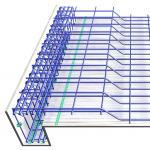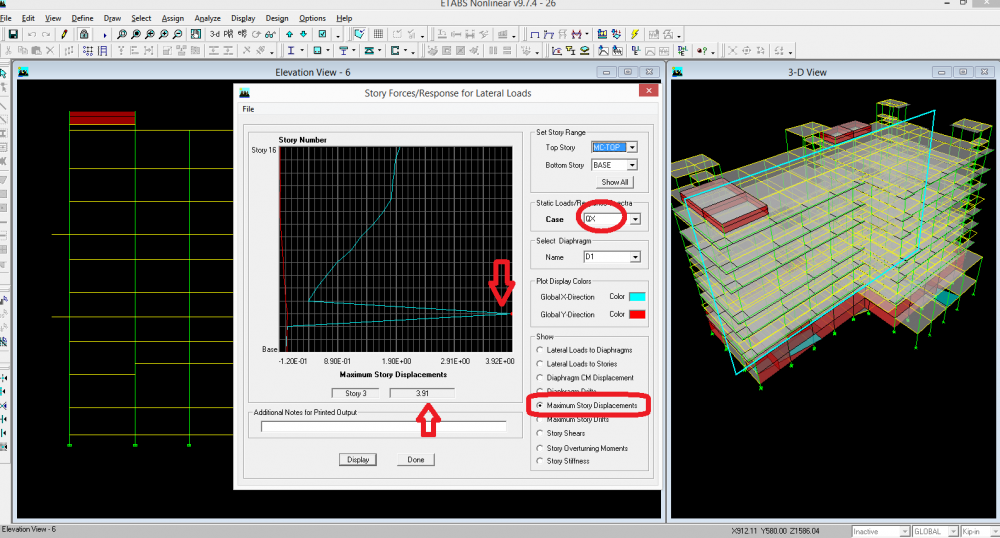Search the Community
Showing results for tags 'backstay effect'.
-
I have a quesion about proper model, analyze and design using etabs , i have no clear way to assign partial fixity for column and shear wall base , according to BS 5950 , which shown in the figure , it depents on the rigidity of the connection between member and footing , and found no way to evaluate this rigidty , so , i assume that i can assume pin connection at the base for all structural members and this is more conservative for building design , but how to design footings , should i make fixed base supports to get highest moments and design footings , is this too much conservative design ? If its a good way to design , and because i have shear walls that i design to handle all lateral load , can i assign fixed support for shear walls only when design footings and pin them when design whole structure ? Or this is not relevant ?
-
Assalam O Alykum Can anybody particularly seniors can advise on the below The seismic analysis and design shall be considered from ground to top most story or for instance if we have basement shall also be included. Third party structural team is insisting to exclude the basement structure from the seismic analysis. If we include it the whole design will be destroyed. Can anybody advise what is the actual scenario ?appreciate if we have code reference for that. Too many issues are also encountered in the model not applied the amplification factor to design the members in the presence of torsional irregularity > 1.2 plus elastic displacement is used to calculate the expansion joint width. Thank you load pattern.pdf
-
I have a question regarding modeling a multi-tower building with a common podium. The building is 12 stories high and the podium is present in the first 3 stories only. Both towers have the same height. When modeling this in Etabs, should I consider the podium, tower 1 and tower 2 to be three different "towers"? That is, tower 1 (i.e. podium) would be modeled till the 3rd floor and then T2 and T3 would be defined from the 4th floor to top. I would then find the base shears of these three towers separately and then perform a 100% match with the response spectrum base shears for each of the three "towers" separately. Do you think this is the correct approach? Also, do you think it's reasonable to connect the two towers with a single rigid podium? Alternately, we can provide an expansion joint in the podium instead and model the two towers separately.
-
Greetings! I am quite confused as to whether elements below grade (i.e. ground beams, columns extending to footings, tie beams, etc.) should be modelled in ETABS/STAAD. I have seen quite a few people consider these elements in their models (making the base of the model coincide with the top of the footing), while others prefer to do the opposite (base coincides with the ground floor level). So, my questions are: 1. Should these underground elements be modelled, analyzed, and designed separately? 2. What should the modelling approach be when it comes to buildings with basements? And to high-rise structures? 3. What are the pros and cons of modelling or not modelling these elements? Your insights into this topic are very much appreciated.
-
Dear Senior Engineer, I have a query about base shear calculation. Can we add basement wall as well as mat as a dead load when we calculate base shear of a building? Thanks in advanced
-
Hi Engineers I have to model a building with 4 basement levels. Do i need to include retaining walls on my Etabs model? Does Etabs differentiate between shear walls and retaining walls? What i am trying to avoid is to make my structure so stiff that it attracts a lot of forces while in the real sense its not. Thanks for your comments on this warm regards Gerald Colyvas
-
Aoa, Thank you all the seniors for providing such a nice learning platform. I am working on the design of a 3 story structure (2 basements+Ground Floor). Base level is at -10m from grade level while top roof (ground top) is +8m from grade level. Total covered area of building is 100mx60m which is divided into 4 blocks i.e 50mx30m each (See pic attached). Basement retaining wall is provide only at two orthogonal sides (one long and one short side) of each block. But this two sided retaining wall is creating extreme torsion irregularity in my structure. Normal span length is 12m. So my question is that can i ignore this two sided basement wall in my model ? because this is below grade level and would not contribute in resisting EQ.
- 4 replies
-
- backstay effect
- basement
-
(and 2 more)
Tagged with:
-
Dear members, I am working on a 10 storied rcc factory building with one basement, where floor loads are in general 125 psf(Live) . but there are 2 warehouse in the building at ground floor & 10th floor where the Live load of stacked materials are 450psf. I have modeled it and analysed in ETABS. After analysis, seeing the floor displacement for seismic load, i am in big shock to see the pattern. the displacement pattern suddenly increased hugely & then got normal . if the warehouse load created problem, then why it effected only Ground floor level, not the 10th floor! Please tell me how can i solve it.
-
*SEFP Consistent Design* *Diaphragm Flexibility* *Doc No: 10-00-CD-0004* *Date: August 07, 2014* I am writing this article about a very important, but mostly neglected topic of flexibility of diaphragm. I used to assume that all reinforced concrete slabs can be treated as rigid diaphragms. But as it turns out, only the slab with span-to-depth (depth is length of slab in direction of lateral loads) ratio of less than 3 and without horizontal irregularity can be treated as rigid diaphragm. The more important thing is that the span-to-depth ratio and horizontal irregularity is not the only criteria and one other factor also needs to be kept in mind before assigning rigid diaphragm to concrete slabs in numerical model of building. Another important concept that I learned, and it was a moment of epiphany for me, is about TRANSFER diaphragms. I had posted a topic “Amplification Of Forces In Etabs” earlier in this forum but we were not able to reach at a satisfactory conclusion. Now, I have the answer to that query: Back Stay effect. Another article is required to explain it , and this concept is not discussed in this article. This article is about flexibility of diaphragm. Diaphragms are horizontal members of the lateral-force resisting system of building structures. Their function is to distribute inertial forces, generated at its own level, as well as other levels, to vertical members of lateral-force resisting system. One kind of diaphragm only distributes inertial forces generated at its own level. This kind of behaviour is observed in buildings where there is a continuity of vertical members of lateral-force resisting system: building should not have a setback or podium at lower levels, or below grade levels. The other kind of diaphragm, known as “Transfer diaphragm”, not only distributes inertial forces generated at its own level, but also re-distributes forces coming from upper levels. This type of behaviour is typical of a building having setback or podium at lower levels, or below grade levels. Transfer slabs can attract huge forces due to a behaviour dubbed as BACKSTAY EFFECT. Now, coming to the issue of flexibility of diaphragm. According to ASCE 7-10, In addition to considering aspect ratio and horizontal irregularity as a basis for assuming concrete slab as a rigid diaphragm, the relative stiffness of adjoining vertical lateral load resisting system. Buildings with shear walls at ends and flexible frames in between are the ones where the assumption of rigid diaphragm leads to underestimation of drifts and erroneous distribution of base shear in vertical as well as horizontal direction (1)(2)(3); shear forces in middle frames can be reduced to 23% if rigid diaphragm is assigned in the model (1) for buildings with this type of structural configuration. M. Moeini et al. (2008) (3) conducted a parametric study using numerical analysis and proposed formulae that predicts the error associated with assuming concrete slab as rigid diaphragm. They also concluded that for buildings, without shear walls, rigid diaphragm assumption is suitable for irregular buildings as well. But, for long and narrow buildings with shear walls at ends, the assumption of rigid diaphragm is not suitable. The objective of writing this article was to warn engineers about the tendency of blindly assigning rigid diaphragm to concrete slab in any type of building configuration. The result could be underestimation of forces as well as drifts. Nakashima, M., Huang, T., Lu, L-W. “ Effect of Diaphragm Flexibility on Seismic Response of Building Structures”, In proceedings of 8th world conference on earthquake engineering. San Luis Obispo, MSc Thesis , “ An Investigation of influence of diaphragm flexibility on building design through comparison of forced vibration testing and computational analysis”, 2010. M. Moeini, B. Rafzey, W.P. Howsen, “Investigation into the floor diaphragm flexibility in rectangular reinforced concrete buildings and error formulae”, In proceedings of 14th world conference on earthquake engineering. The article is not finalized and would be completed in coming weeks.
- 4 replies
-
- diaphragm
- diaphragm flexibility
- (and 2 more)
-
What are the code requirements for drift of a basement wall in seismic zone? Lateral earth pressure produces elastic deflections whereas seismic generate inelastic sway (after multiplying elastic by Cd/I in ASCE/IBC). Now how to combine both? and by what combination?
- 19 replies
-
- highrise with basements
- basement wall
- (and 3 more)
-
I came across this very useful article. Here is the summary of the article: Thanks. Location of Base for Seismic Design.pdf
- 2 replies
-
- highrise with basements
- seismic design basement
- (and 3 more)






