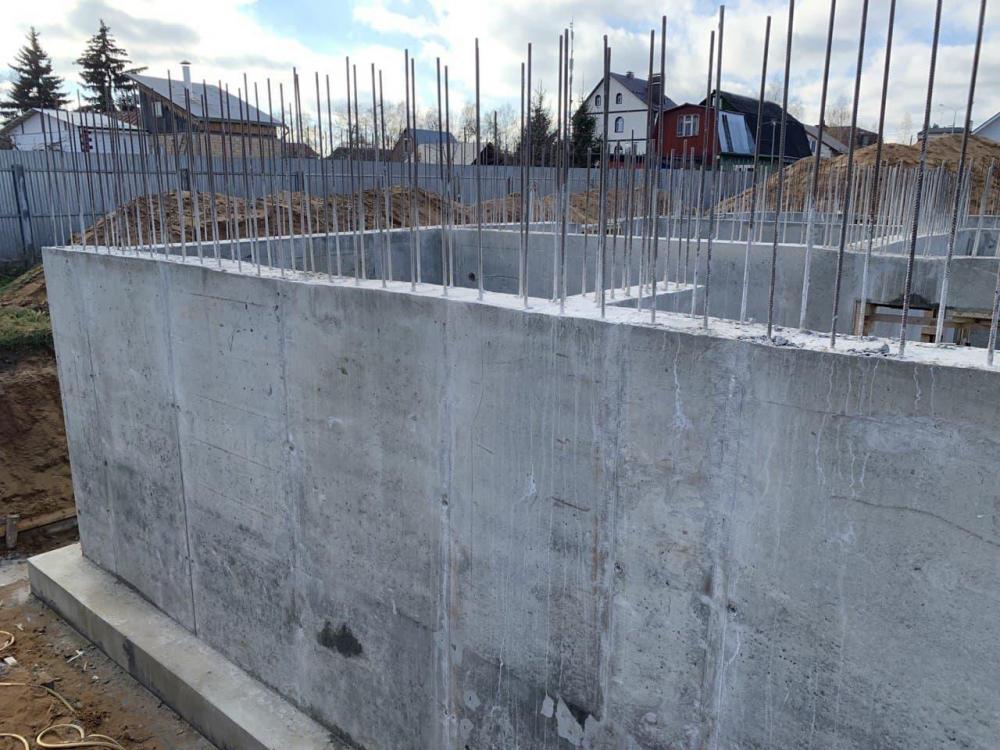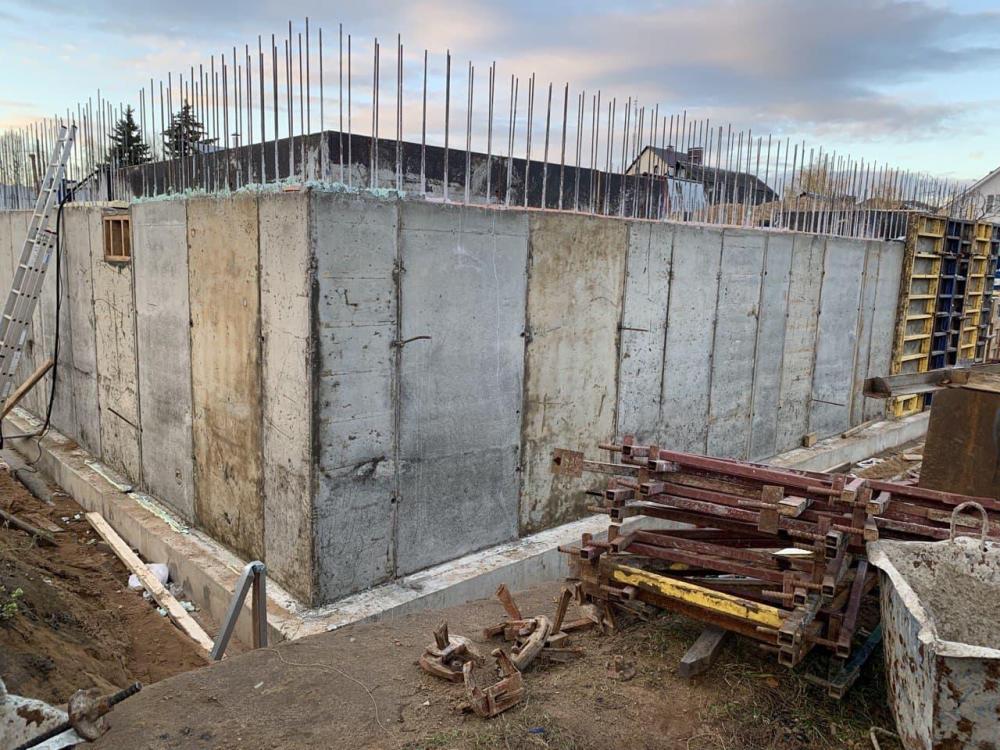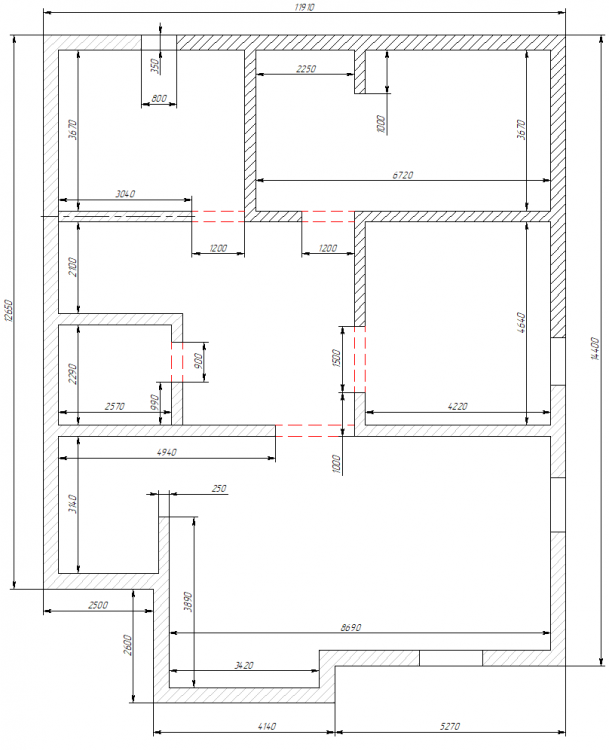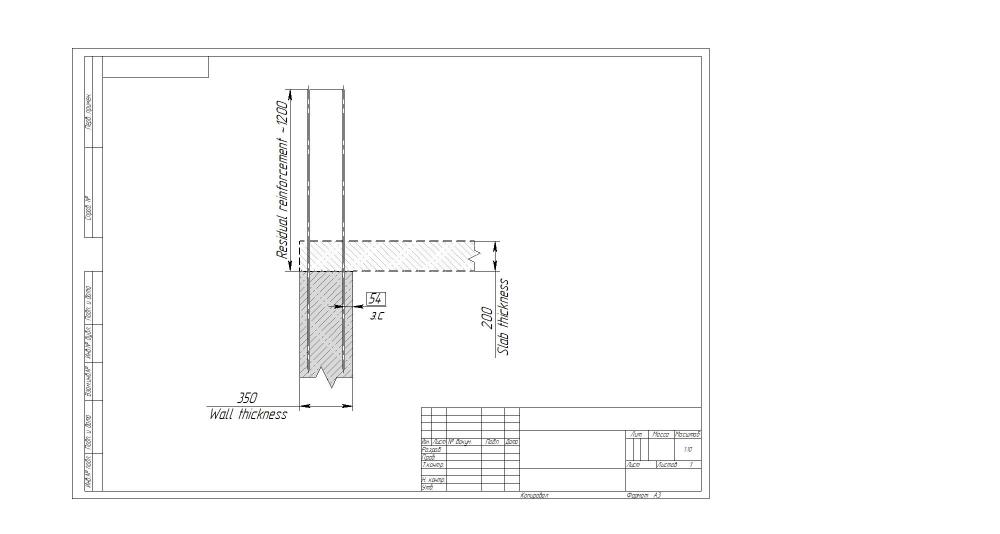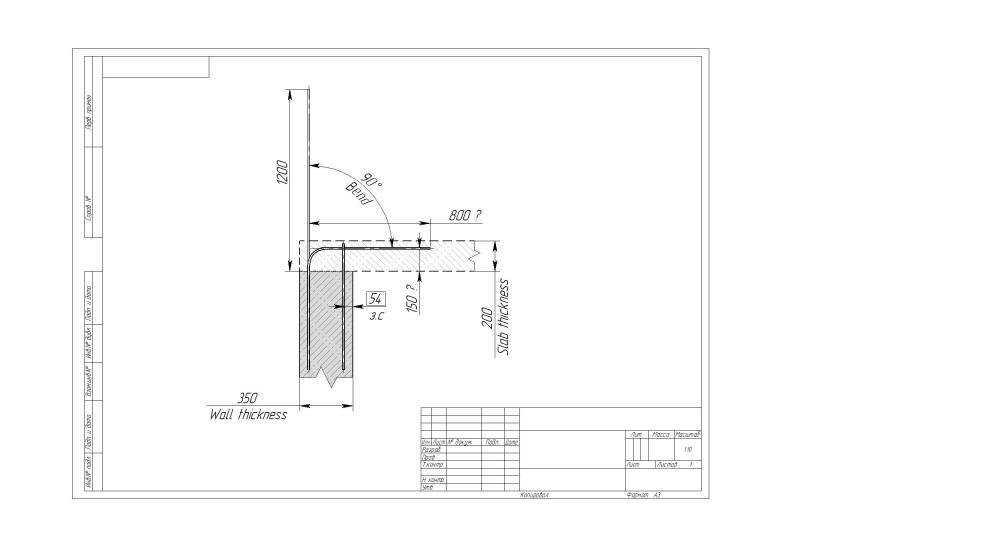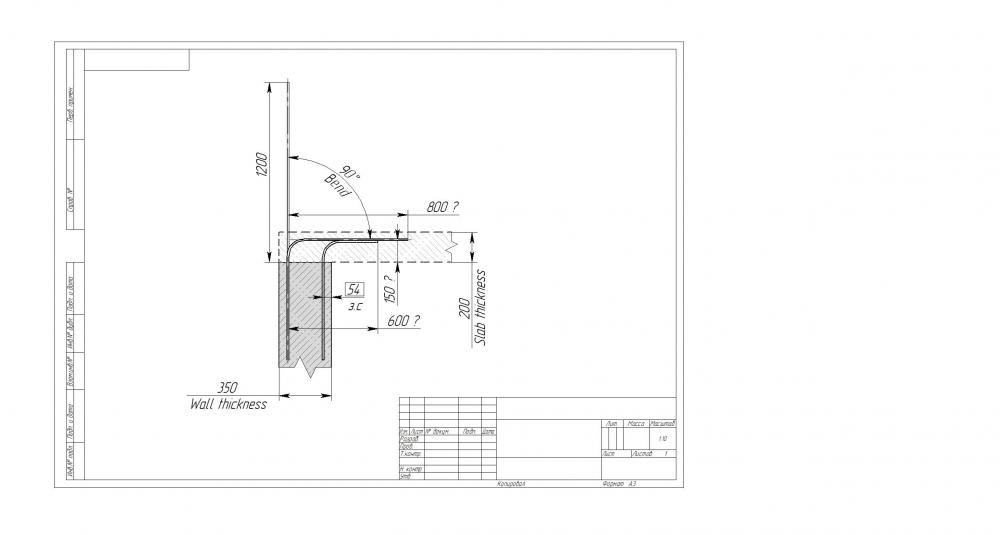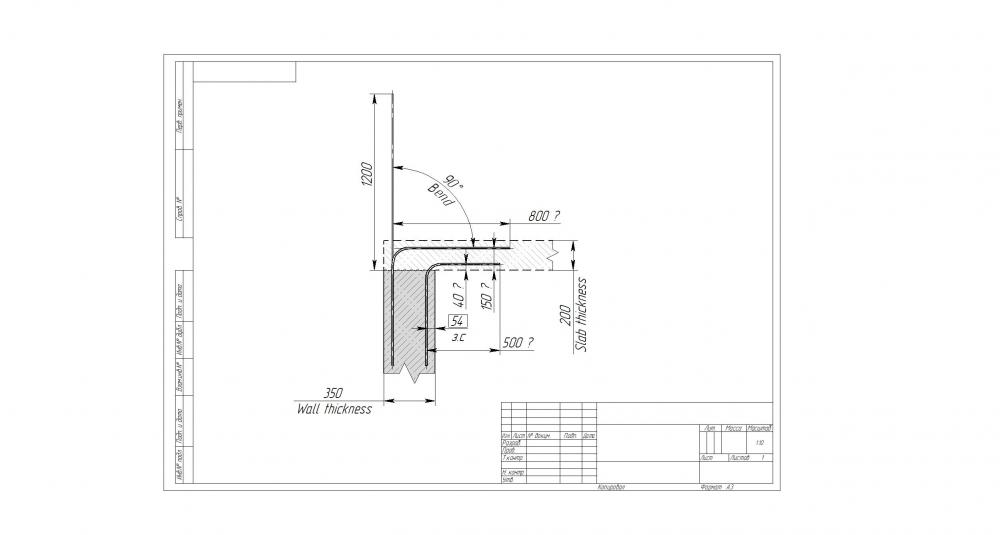Search the Community
Showing results for tags 'basement wall'.
-
Hello everyone from Russia! I'm in the process of building a house. This autumn I did a basement slab (floor) and walls of house and now the time has come for the first (ground) floor. For now, I have situation shown on the pictures. The drawings of basement and walls are also attached. On the drawing you can see basement walls, residual reinforcement and future slab (all reinforcement of walls are not shown). So, I have a question. What should I do with residual reinforcement? According to Russian standarts and designers books I should bend them and connect with the main bars of slab reinforcement or cut them out. But how should I bend them? I mean, what length should be? How they should be connected to main bars? The problem is that I can't find single solution for this problem, moreover I can't understand which one is better and why it's good solution. Unfortunately Russian designers in this case just say: "It doesn't matter which one you will use. They are the same" or "I would use this one because...because...I like it"😁 I am really intrested what will you do with this reinforccement. I attached some ideas, I hope my problem will be clear for you😀 P.S If It's possible, send me maybe some typical projects or drawings and proofes why your or my solution the best. P.P.S If you have any other qustions according to my project I am ready to discuss them with you. Best regards, Kirill
-
how to calculate lateral spring stiffness for basement wall to simulate the soil around wall in etabs.what formula i will used to calculate it?
-
What are the code requirements for drift of a basement wall in seismic zone? Lateral earth pressure produces elastic deflections whereas seismic generate inelastic sway (after multiplying elastic by Cd/I in ASCE/IBC). Now how to combine both? and by what combination?
- 19 replies
-
- highrise with basements
- basement wall
- (and 3 more)
