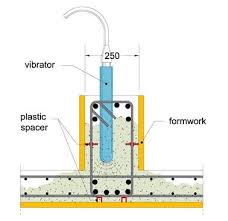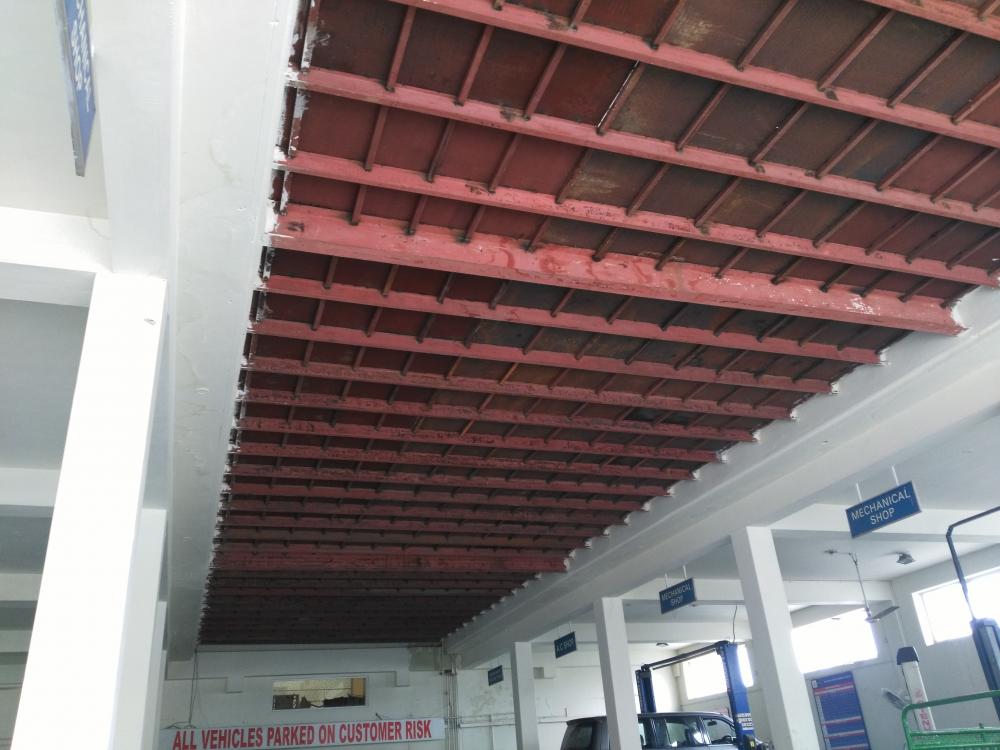Search the Community
Showing results for tags 'beams'.
-
Hey, I'm designing a structure having 2 beams intersecting, there is not column at the intersection point. How it'll be modeled like any secondary or primary beam concept. Both are prismatic beams having same strength, same size and stiffness. Attached picture depicts the intersecting points.
-
HI EVERYONE, I need to know that how to model a beam in etabs, when slab on both sides of it is at different levels? for reference section of Beam is attached. Second question is, in this case do we need some special detailing if yes then what is it. THANKS
-
Can the slab bottom reinforcement pass below inverted beam bottom reinforcement? Otherwise the slab bottom reinforcement mesh will be lifted up atleast 2.5", thus reducing the design effective depth.
- 2 replies
-
- slab
- reinforcement
-
(and 2 more)
Tagged with:
-
-
ASLAMWALEKUM IN ETAB MODEL THE SECONDARY BEAM BREAK ON PRIMARY BEAM ,SO THAT POINT LOAD OF SECONDARY BEAM CAN APPLY ON PRIMARY BEAM , BUT IF TWO BEAMS OF SAME STIFFNESS , SPAN AND LOADING ARE INTERSECTING AT THEIR MID POINTS , HOW TO DECIDE WHICH ONE WILL BE PRIMARY AND SECONDARY BEAM , I AM ATTACHING THE ETABS PALN
-
i want to model beam whose ends are resting on masonry wall in etabs,if i assign hinge or roller support to end points of beams how the load,moments and shear will transfer to below elements if it is a mulistorey building
-
Here are a number of questions that I need answered. Help would be appreciated. Q1. In ETABS, what if the beam combined fail in Shear and Torsion? Need Solution Q2. In ETABS, Obtained moments on both ends on simple supported beams. What to do? Q3. Discuss dependance of foundation on bearing capacity of soil in SAFE model? What options do you have if the Bearing Capacity is very low? How would you check and find one way and two way shear in SAFE model? Q4. Why mass and weight are considered separate in ETABS? Q5. Differentiate b/w P-Delta analysis vs Dynamic Analysis? Q6. Material properties and strength of Concrete depend on what parameters? Q7. What limit "1" in punching shows in SAFE? Even if you know just one answer, please reply. It would be very helpful. Thank you and Regards.







