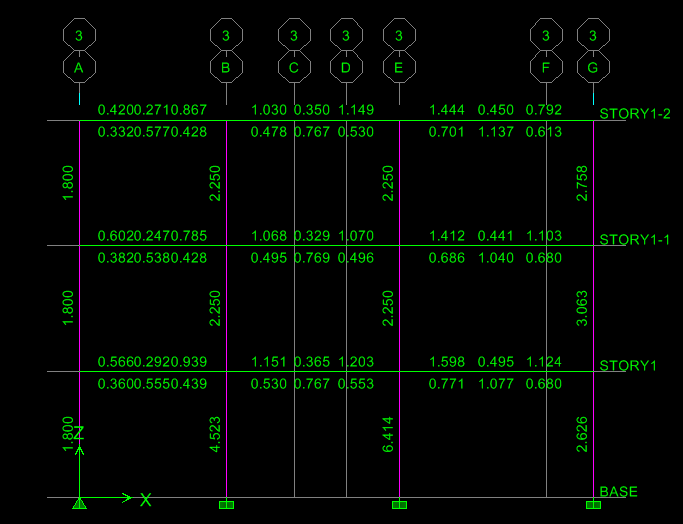Search the Community
Showing results for tags 'column reinforcement'.
-
Recently I designed a G+4 Building in Etabs, After Designing and getting all the results cross checked I had detailed the drawings accordingly.I had a 9"X12" columns at the upper floors i.e. From first to Roof floor. However as per my load coalculations, analysis and Design results I needed 697 Sqmm...
-
in the image attached below, i am confused about the reinforcement of column "3E". As you can see the reinforcement in 2nd and third storey is 2.250 where as in 1st storey it jumped to 6.414. loading and panels on all stories are same. so what might be the reason for this change? is there any mistak...
-
Hello All, I usually model base of structure 1.5 meter below ground floor. Now after analysis and design. The area of steel I am getting for that 1.5 meter height is approximately 1000 Sqmm more than that of what I am getting in top floor ( Please refer to Attached pics) . My question is, in su...
-
AOA. i am designing a 7 storey hospital building but after running design in etabs v16, some of the column on ground floor or first shows very high reinforcement as compared to upper or lower stories columns. the grid size and loading is same for all stories. can some on kindly point out wh...

