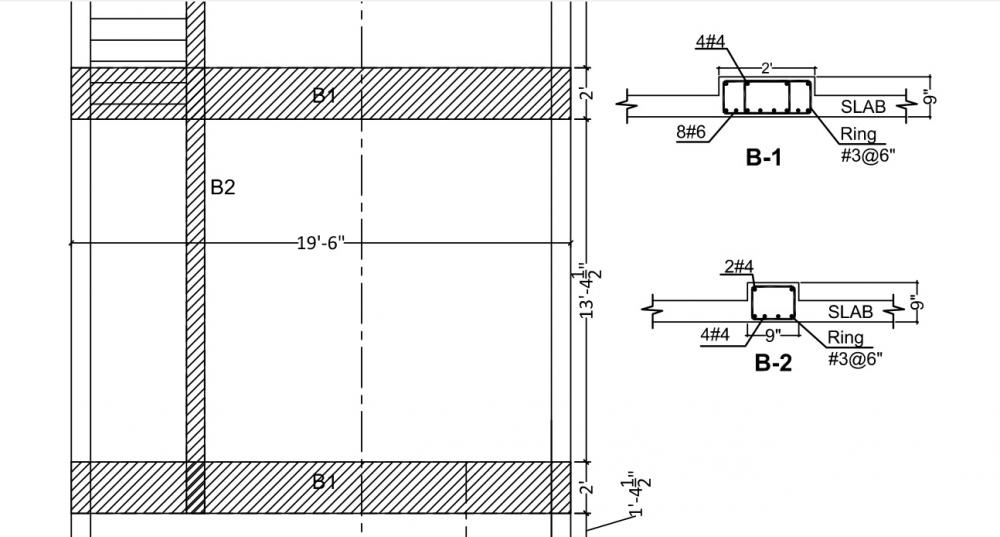Search the Community
Showing results for tags 'concealed beam'.
-
Q1.. Can anyone help me out how much we should consider live load for designing frame structure for residential building (2 story) ? i have took about 40 psf as live load Q2.. Should I provide Concealed beam in slab for hall... Its dimension is about (27.5' x 22'). I m designing it manually through excel sheet
-
I want to know that is right or wrong, i have 19.5 ft span both sides 9" brick walls, i don't need T beam here. what i proposed you can see in the section and plan. please suggest me is it possible that reinforcement is enough or not. I will be very thankful to those who help me in this issue.
-
My friends, How to decide the width of the conceal beam . Which formula is used for it ?Secondly, How to make sure that conceal beam width is sufficient for controlling deflection in it ? Thirdly, if there is any conceal beam supporting a wall on slab. As this conceal beam will only support weight of the wall or also some portion of the slab as well as described by the area distribution method for others beams( L,T Beams) ? Friends I need your replies.
-
Assalam o alaikum, Dear seniors, Recently i had two design a concealed beam for a case where, A slab of Lounge of dimensions 18 ft x 28 ft is to be designed. The slab is resting on walls o all 4 sides. I broke the span of slab in between and converted it into two panels of 14 ft x18 ft with a beam spaning in 18 ft direction. Slab is of 5 inch thickness and 4 inch thickness finishing. So Total debth of concealed beam i can provide is 9 inch ( 5 inch + 4 inch). Total factored load that comes out to be acting at slab area is nearly 0.22 ksf. I designed this concealed beam with dimensions 24 in width and 9 inch depth. The steel i provided is 10 # 8 US bars at bottom and 6 # 8 US bars at top of beam through out. The design philosofy i followed is that i designed for moment wl2/8 for 9 inch depth and steel required came out 8 # 8 bars. a secion of 24 x 9 in2 can take just 4 #8 bars as singly reinforced section ( i.e. p.max). I had to provided 8 # 8 bars so I provided 10 # 8 bars at bottom and 6 # 8 bars at top ( to balance extra steel provided in bottom so that compressive strength of section equally get increased as tensile strength is increased in excess of rho max) and designed ad doubly reinforced beam. The stirups i provided is #4 @ 6" c/c 2 legged...... Can any one of you confirm me this design? Thanx.



.thumb.jpg.700916fbc7ead330085e15745d0270bd.jpg)