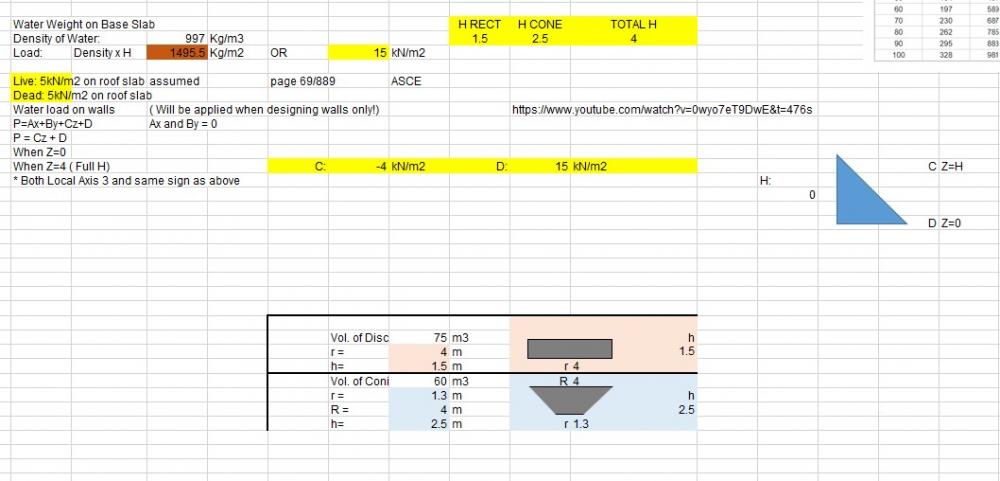Search the Community
Showing results for tags 'concrete wall'.
-
Dear all, I'm designing a retaining wall with 22 ft height of stem and angle of internal friction as 30 deg. I thought of doing it in RCC but somebody told me that retaining walls have been casted in PCC with much more heights i-e above 50ft. Can anyone guide me on this as PCC is a much more cost ef...
- 3 replies
-
- concrete wall
- concrete
-
(and 1 more)
Tagged with:
-
Dear seniors, I have a building nearly 35 ft high. I have a crane running at crane level which is at height of 26 ft. I have concrete walls of 200 mm instead of brick walls as exterior walls of the building. Now my question is whether I should model this concrete wall along with columns to find s...
- 1 reply
-
- concrete wall
- shear wall
-
(and 2 more)
Tagged with:




.thumb.jpg.700916fbc7ead330085e15745d0270bd.jpg)