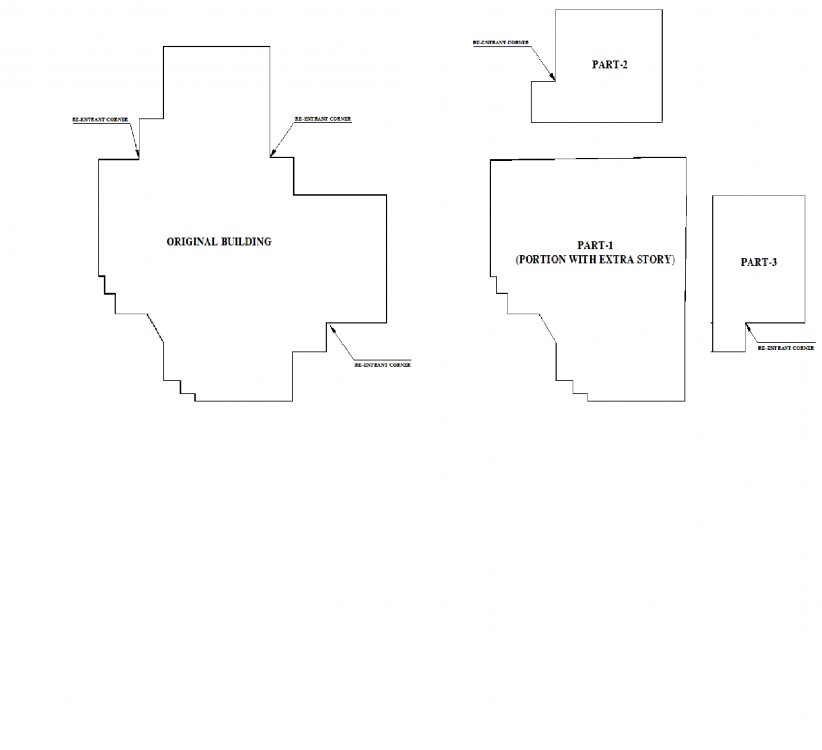Search the Community
Showing results for tags 're entrant corner'.
-
Assalam o alaikum. I am attaching image of plan of a building. It is having wing projections more than 15% as shown in attached image. And also Vertical irregularity i.e. Only center part of building has 3rd story and rest of parts dont have. I have the following questions. 1) To consider building a re-entrant corner or of irregularity type-2 according to UBS-Table 16-M, is it necessary for a building to have both side projects of a corner greater than 15% of dimension or even one side projection is greater than 15% still it will be considered as re-entrant corner? Table says for Re-entrant corners, refer 1633.2.9 item 6 and 7 which says, item 6 : "Connections of diaphragms to the vertical elements in structures in Seismic Zones 3 and 4, having a plan irregularity of Type 1, 2, 3 or 4 in Table 16-M, shall be designed without considering either the one-third increase or the duration of load increase considered in allowable stresses for elements resisting earthquake forces." Q: WHAT ABOUT STRENGTH DESIGN METHOD? WHAT IS ALTERNATE WAY OF CAPTURING THIS POINT IN STRENGTH DESIGN METHOD? item 7: "In structures in Seismic Zones 3 and 4 having a plan irregularity of Type 2 in Table 16-M, diaphragm chords and drag members shall be designed considering independent movement of the projecting wings of the structure. Q: WHAT IS A DIAPHRAGM CHORD AND DRAG MEMBER? WHAT THEY REPRESENT STRUCTURALLY IN A CONCRETE BUILDING? Each of these diaphragm elements shall be designed for the more severe of the following two assumptions: Motion of the projecting wings in the same direction. Motion of the projecting wings in opposing directions. Q : KINDLY EXPLAIN ITS WORDING? EXCEPTION: This requirement may be deemed satisfied if the procedures of Section 1631 in conjunction with a three-dimensional model have been used to determine the lateral seismic forces for design. 2) If i divide the building into 3 parts, still it have in Part 2 and 3 re-entrant corners. Should I consider It or as it seems not exceeding much than 15% in one direction, I can ignore it. It is basically a stair case. 3) The part 1 of building has an extra story i.e. total 3 stories but wings have only 2 stories. As it can be seen roughly from plan, The lower story is more than 130% of the upper story so It is, in my opinion, vertical geometric irregularity. Should I worry for this vertical geometry? Should I go for Dynamic anlysis as suggested by reference section for the same table to consider section 1629.8.4 item 2 which says "2. dynamic analysis shall be done for structures having a stiffness, weight or geometric vertical irregularity of Type 1, 2 or 3, as defined in Table 16-L, or structures having irregular features not described in Table 16-L or 16-M, except as permitted by Section 1630.4.2. " BUT AT THE SAME TIME section 1629.8.3 item 3 says " Static analysis is permitted for Irregular structures not more than five stories or 65 feet (19 812 mm) in height." and 1629.8.4 item 3 says "3. Dynamic analysis shall be done Structures over five stories or 65 feet (19 812 mm) in height in Seismic Zones 3 and 4 not having the same structural system throughout their height except as permitted by Section 1630.4.2." Hence Item 3 of both 1629.8.3 and 1629.8.4 says only if irregular structures are less than 5 story, static analysis is permitted but 1629.8.4 item 2 says for vertical irregularity dynamic analysis shall be done. Kindly explain. PS: I m planing to divide the building into 3 parts and shown to avoid any of the irregularity. But if in certain case, i can not divide it, how to interpret the UBC conditions. Thanks.
- 6 replies
-
- re entrant corner
- vertical irregularity
-
(and 2 more)
Tagged with:
.thumb.jpg.700916fbc7ead330085e15745d0270bd.jpg)
