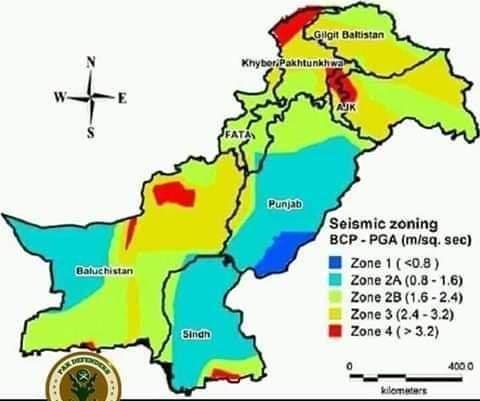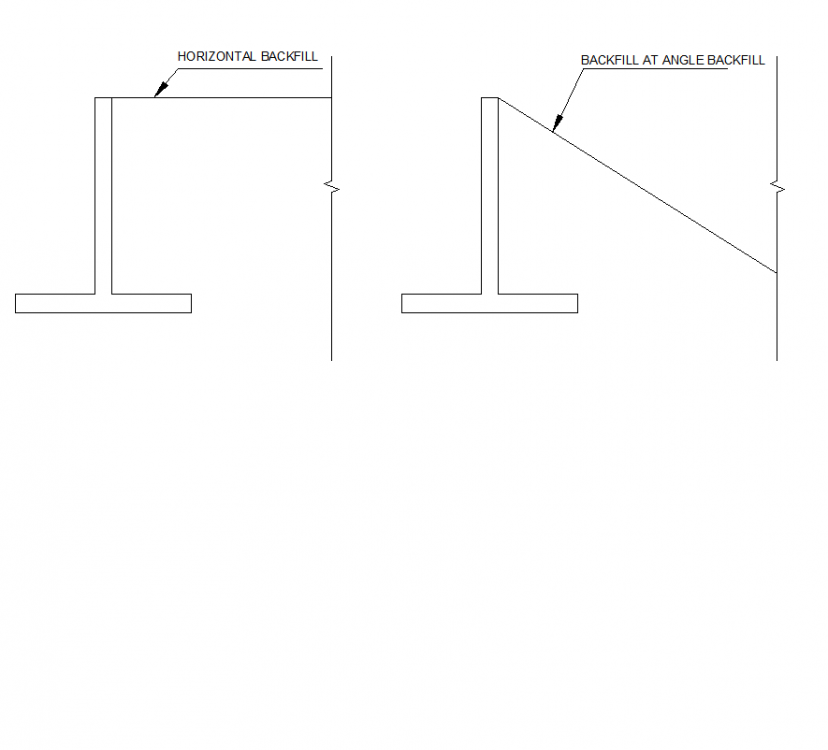Search the Community
Showing results for tags 'retaining wall'.
-
Hi all, I need some help with retaining wall design. How seismic factors kv/kh (as in UBC97) or cv/ch (as in BCP) are calculated? also how to develop relation between seismic zone of BCP and UBC97? I mean Islamabad/RWP is classified as Zone 2B (PGA value: 1.6-2.4) however same city is classified as Seismic zone 4 in UBC-97, now the problem is that modern software uses IBC so I can used data of UBC97 but how do I find equivalence of seismic zone? Many thanks
-
Dear all, I'm designing a retaining wall with 22 ft height of stem and angle of internal friction as 30 deg. I thought of doing it in RCC but somebody told me that retaining walls have been casted in PCC with much more heights i-e above 50ft. Can anyone guide me on this as PCC is a much more cost effective approach as compared to RCC. Thanks.
- 3 replies
-
- concrete wall
- concrete
-
(and 1 more)
Tagged with:
-
Dear Members, I have to design a stepped retaining wall for 22m height. As for this height, cantilever retaining wall is not recommended and counter fort retaining wall is not economical. so i want to go for stepped retaining wall but i am unable to find any reasonable data or guideline for this. Could you please provide me some helping material or direct me ? Thanx in advance
-
Assalamualaikum SE Pakistan, im about to design a retaining wall and would like to know is there any option/ is it possible to apply a triangular load on shells/paltes/membrane? or im just gonna model it as a 2D thing? regards
- 9 replies
-
- triangular load on plates
- triangular load on shells
- (and 1 more)
-
Anybody who has excel sheets of counterfort and butters retaining wall plz share.....
-
Assalam o alaikum, If a retaining wall is retaining horizontal backfill, It will experience soil presure due to full height of backfill because we are forcing soil to retain at an angle larger than its angle of repose and hence failure wedge will cause force on full height. But if a retaining wall is retaining backfill having sloppy face( for insulation purposes lets say), then it should not experience the pressure due to full height in my opinion. Because soil is having slope on opposite side, (away from wall) and hence if a failure plan would occur, it will cause soil to slide away from wall, not towards wall. This is what i think. Pictures are also attached. In my case the wall height is 30 ft but it is retaining a backfill with slope. So i wonder if i should take load due to full 30ft height. I think i can take 25 ft height(or some other reduced value). Can any one guide me how to calculate backfill load due to such type of backfill? Thanks.
- 2 replies
-
- backfill slope
- retaining wall
-
(and 1 more)
Tagged with:
-
DEARS; WHAT IS THE WIND LOAD AS KN/M2 TO TAKE INTO CONSIDERATIONIN DESINGING BOUNDARY WALL OF HEIGHT 3 M ?
-
Hi, I hope this would be helpful USACE Retaining Walls Subjected to Earthquake - 2005.pdf
-
Dear Seniors, Assalam o Alaycum, how to design RCC cable trench of 5'*5' size, with adjacent foundation pad of generator?. I need some help, how to take surcharge load of generator of 18000kg, sliding, overturning and bearing check? Drawing is attached. Thanks trench.pdf
- 2 replies
-
- Trench
- RCC Structure
-
(and 1 more)
Tagged with:
-
any one having software related to retaining wall.....kindly upload tht one.....????





.thumb.jpg.700916fbc7ead330085e15745d0270bd.jpg)


