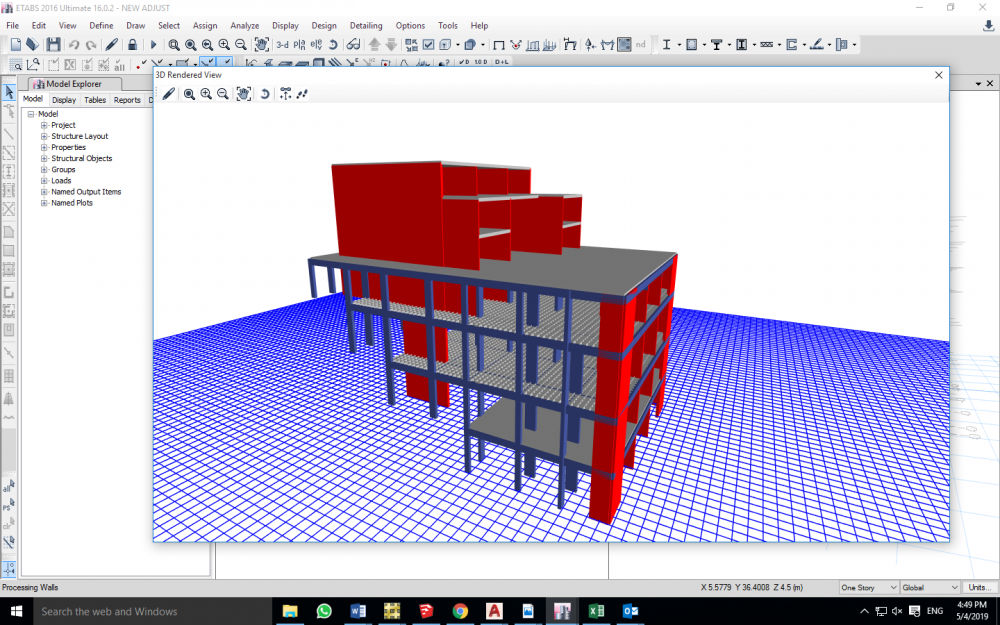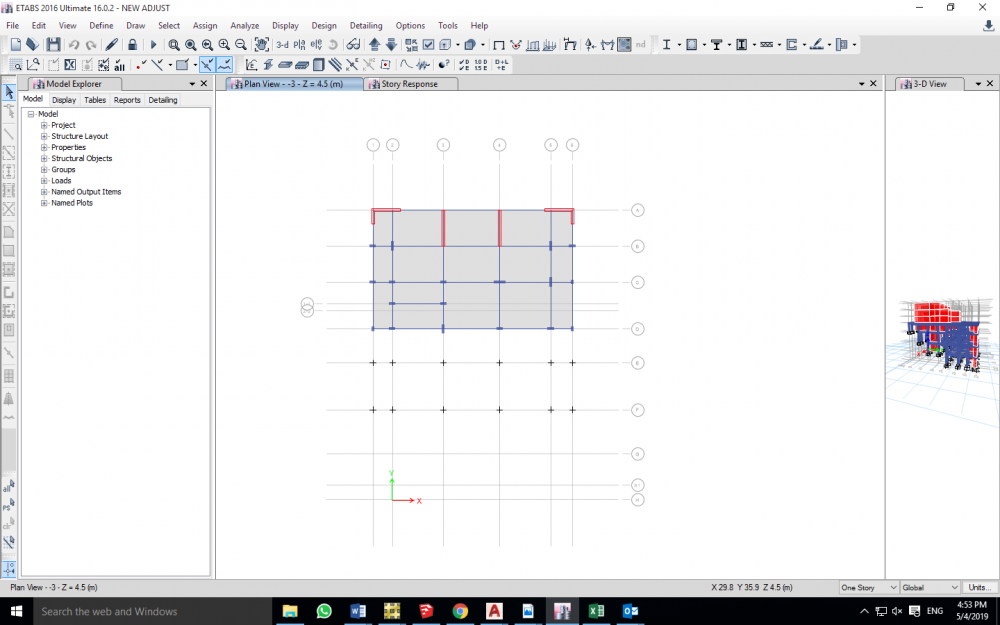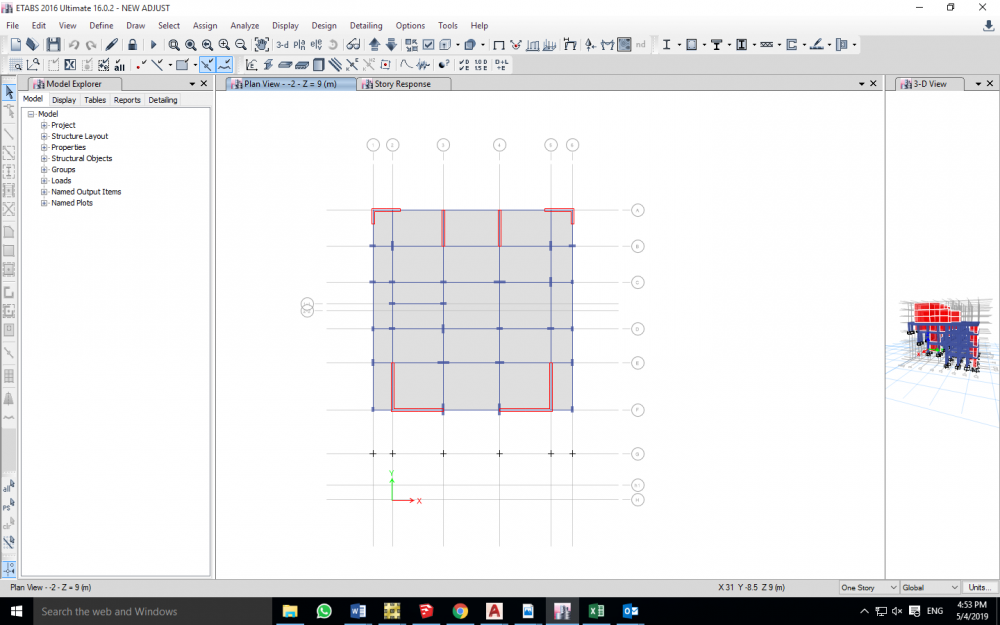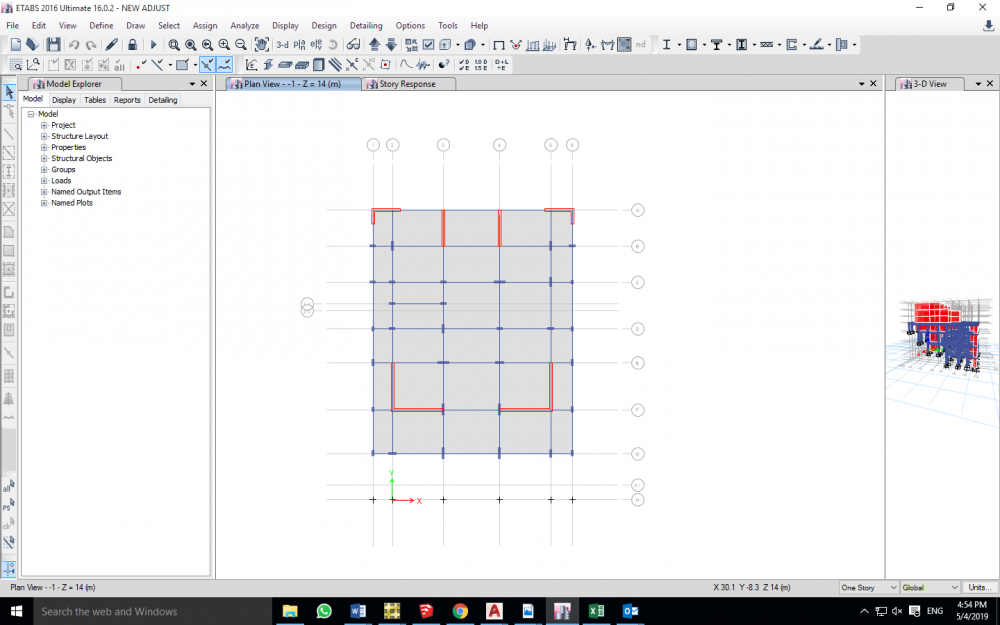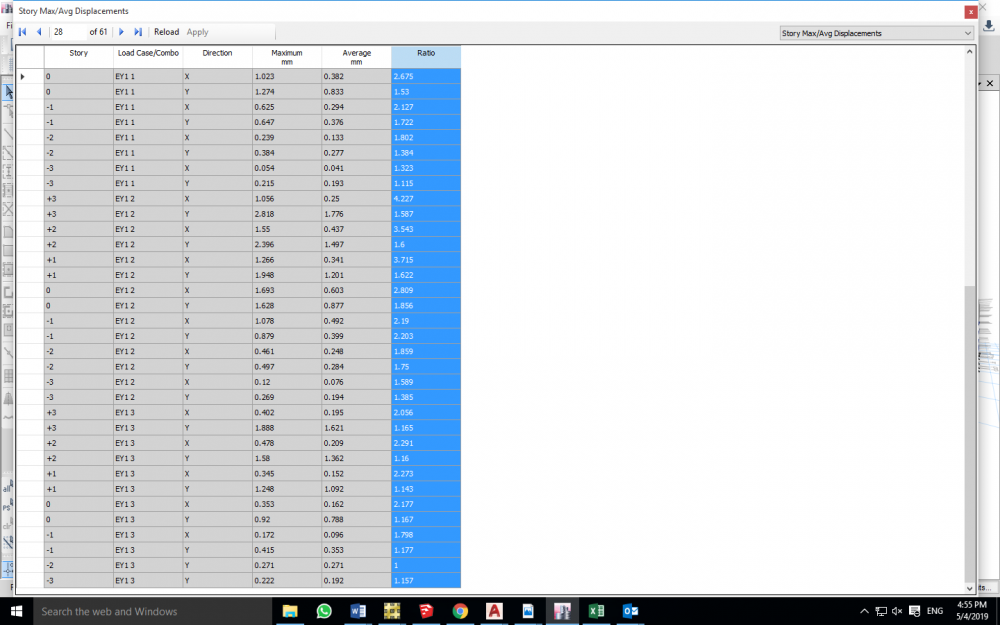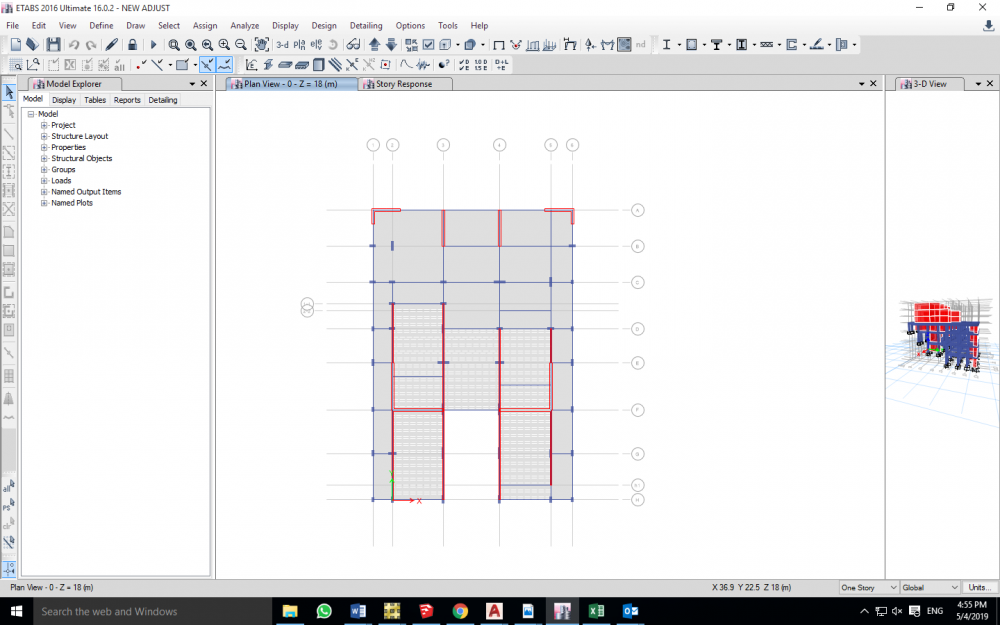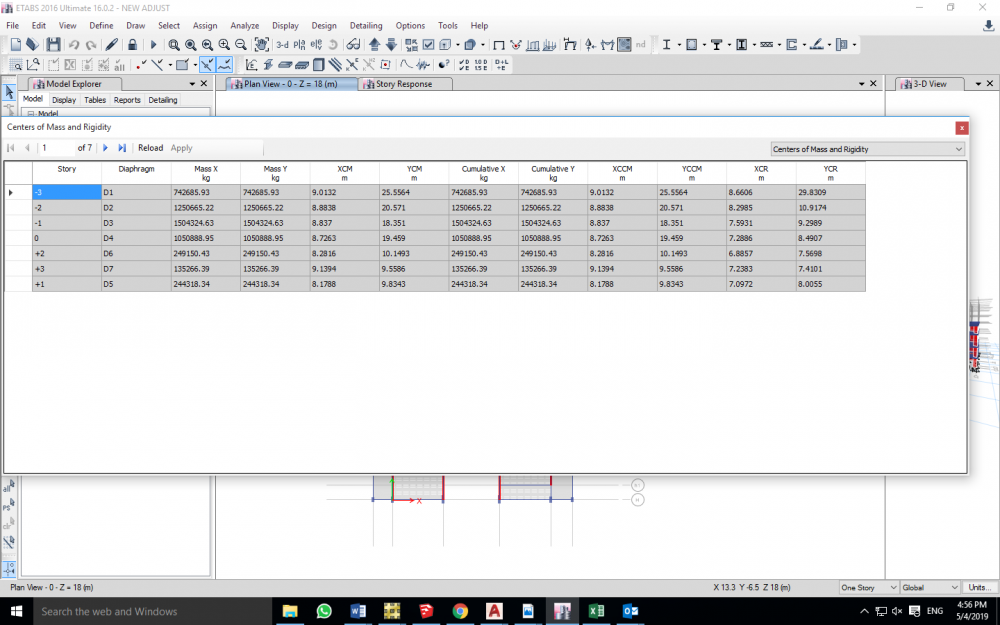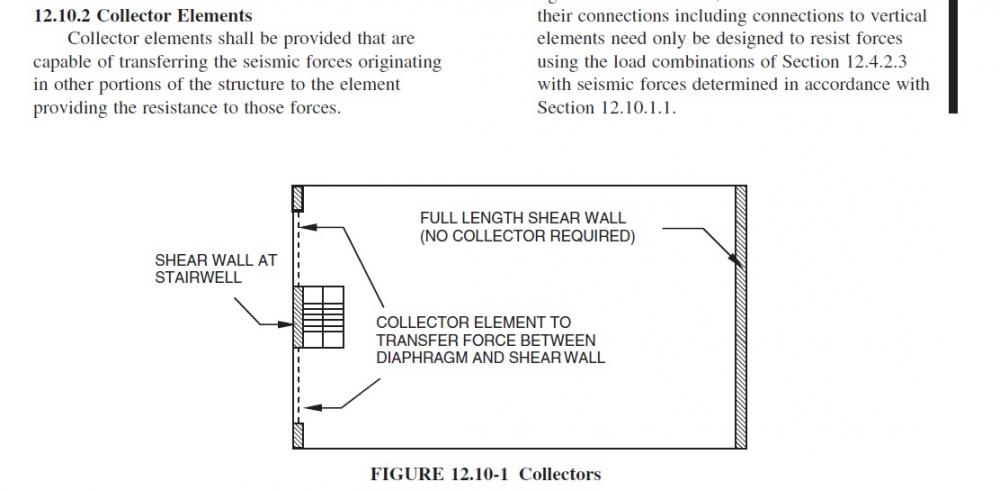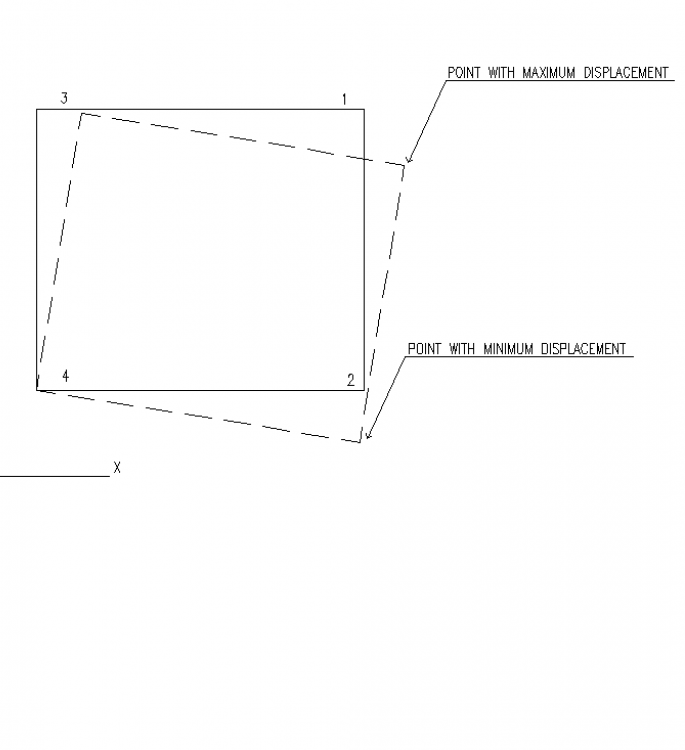Search the Community
Showing results for tags 'seismic'.
-
Assalam o alaikum. My building has special moment frames and 3 to 4 shear walls. The bay where shear walls are placed, no column is in the bay and beams are coming directly at top of shear wall and for the very specific bay, slab is also resting directly at shear wall at that location. How to decide in which category, exactly, my structure comes? UBC structural systems are 1629.6 Structural Systems. 1629.6.1 General. Structural systems shall be classified as one of the types listed in Table 16-N and defined in this section. 1629.6.2 Bearing wall system. A structural system without a complete vertical load-carrying space frame. Bearing walls or bracing systems provide support for all or most gravity loads. Resistance to lateral load is provided by shear walls or braced frames. I think my structure does not lie in this category because majority of slab and walls are resting at beams connected with columns. Am i right? 1629.6.3 Building frame system. A structural system with an essentially complete space frame providing support for gravity loads. Resistance to lateral load is provided by shear walls or braced frames. Is this structure is where no lateral load is resisted by frame and shear walls resist lateral loads? How is it possible that no lateral load is resisted by frames? 1629.6.4 Moment-resisting frame system. A structural system with an essentially complete space frame providing support for gravity loads. Moment-resisting frames provide resistance to lateral load primarily by flexural action of members. If I have 7 bays in a direction at a grid and I have 5 to 6 grids in building. An only end grids have shear walls in one or two bays, Will it be considered as building MRF or Dual system? What is exact differentiation between them? 1629.6.5 Dual system. A structural system with the following features: 1. An essentially complete space frame that provides support for gravity loads. 2. Resistance to lateral load is provided by shear walls or braced frames and moment-resisting frames (SMRF, IMRF, MMRWF or steel OMRF). The moment-resisting frames shall be designed to independently resist at least 25 percent of the design base shear. 3. The two systems shall be designed to resist the total design base shear in proportion to their relative rigidities considering the interaction of the dual system at all levels. Is there any limit that at least this much of base shear must be resisted by shear wall to consider it as Dual system otherwise it is MRF? Thanks.
- 11 replies
-
- structural systems
- ubc 97
-
(and 1 more)
Tagged with:
-
Should we change stiffness modifiers, if a certain shear wall fails. Suppose I have 10X50 shear wall with 0.7 (for f11, f22) and 1 for f12. Now if these shear wall fails in seismic or wind combo for flexure of shear should we change the modifiers to make it pass.
- 1 reply
-
- shearwall modifiers
- shearwall etabs
- (and 4 more)
-
https://mentorllunji.com/f/towards-a-new-seismic-design encountered an article on linkden
-
what is the purpose of assigning diaphragm b4 running analysis of concrete structure in ETABS and what type of diaphragm is required to be assigned to the structure as it shows us two types rigid and semi rigid. what role does these factors governs or play in the design of the structure?
-
Hello Engineers So I'm having this 7 story building on a sloped land, the occupied levels will be from zero level (Street level) to +3 level , 4 residential stories. the bottom three -3,-2,-1 are being constructed on three levels in order to avoid drilling and any excavation work, considering that building is on hard rock (top of a mountain), and it will be very costly in order to do so. there are many problems that I have Encountered, and I truly need the help from you guys. -the first one is that the occupied stories's structural system is a load bearing walls, rested on Dual system of shear walls and moment resisting frames(the bottom three stories) and now I am Having soft stories , is it correct to model brick walls in the model, as they participate in their stiffness, and if modeled and still there is a soft story, what should I do? as you can see from the figures, the story geometry, specially -3,-2, is way less than that upper floors, and I can't go much deeper downwards in order to increase the number of vertical element. -in the 3 bottom levels+ zero level, Center of mass and center of rigidity are way far from each other, "way more than 5%L", which eventually causes Extreme torsional irregularity, More than 1.4 max drift to avg displacement values are obtained when checked to static load cases, I even Added the two shear walls at the top of the plan on order to pull center of rigidity closer to center of mass, But still, No point of that. I once heard from an Engineer, that Even if the building has torsional irregularity, when you design Piers and columns using Etabs, the program already takes care of that irregularity, as much as I want to believe that, But I think that torsional irregularity is a matter of a hole building geometry and behavior Plus it's a code requirement , and increasing the area of reinforcement won't help, what's right and what's wrong ? -is there any other checks that I should Do ? , is there any recommendations/Suggestions ? **I would truly Appreciate Your help. thank you.
-
Dear Senior Engineer, I can structurally design of Villas, non seismic buildings with help of ETABS, SAFE and manually as well. Now i want to start Seismic Design, Can anyone tell me, from where i should start as a beginner? Anyone suggest me practical design would be appreciated.!! I have gone through UBC-97 Chap#16.
-
IRJET-V5I249 (1).pdf
-
Hello, One question regarding Collector elements. The code specifies that we need collector elements to transmit the lateral loads from the diaphragm to shear walls or vertical elements.True, but there are cases where we have a flat slab or due to architectural limitations cannot provide beams or collectors in that region. How are lateral forces transmitted in such cases. Where there are no collector elements the lateral forces are not transmitted to vertical elements effectively. Or we have another solution apart from Collectors to transmit the lateral forces from diaphragm to vertical elements. Thanks.
- 2 replies
-
- collectors
- seismic
-
(and 1 more)
Tagged with:
-
I need some relative data either papers,books or articles which describes the background of following topic in seismic dynamics: How exponential of complex numbers is related with "sinx+cosx". The result is e^+ix=cosx+isinx and e^-ix=cosx-isinx
-
Assalam o alaikum, i m confused whether collectors and chords are only required in Flat plates/slabs or also required in beam slabs? because in beam slab we are having beams at perimeter of every panel and they can act as chords and for diaphragm bending and as collectors at junction of slab to shear wall. Usually, in seismic zone 4, i dont design diaphragm exclusively. i just design it as simple slab and design my beams in SMRF or Dual Frame in etabs. Also i m confused in excerpt from a document stating The Special Seismic Load combination is also indirectly identified in Chapter 18, Section 1809, Foundation Construction – Seismic Zones 3 and 4. 1809.3 Superstructure-to-Foundation Connection. The connection of superstructure elements to the foundation shall be adequate to transmit to the foundation the forces for which the elements were required to be designed. For instance, since Section 2213.5 Column Requirements specifically identifies the Ω0 factor, Section 1809.3 requires the column-to-foundation connection to be designed for a load combination which includes the Ω0 factor. What does it mean? In seismic zone 3 or 4, we need to design foundations for special seismic combos ALWAYS or only if we r having discontinuous system? The full document is also attached. Thanks. OmegaFactorDiscussion.pdf
- 3 replies
-
- collectors
- omega
-
(and 5 more)
Tagged with:
-
Assalam o alaikum. I have gone through previous posts regarding this topic but still i m unable to get the exact way to check torsional irregularity. What I have concluded through surfing and conversation regarding this topic with some of forum members, I m posting it with uncertainty that I have get it right or not. Kindly place your valuable comment. I m attaching a simple plan with the deformed floor shape under EQx loading with minimum eccentricity. I have labeled points. If X axis towards right, as marked in picture, For EQx loading with (say) 5% eccentricity, the following shape is gotten. Now UBC97 says, the building will be irregular if "Maximum story drift, computed including accidental torsion, at one end of the structure transverse to an axis is more than 1.2 times the average of the story drifts of the two ends of the structure ." My confusion lies specially in the bold part. Transverse to an axis (What axis) and two end of the structure (when two ends of structure)? Besides the confusion under wording, what i have been guided by other fellows is that, we need to check for EQx, the displacement of Point 1 under EQx drift combos (This will be the maximum displacement) and the displacement of Point 2 under EQx drift combos (This will be the minimum displacement). Then we need to compare the maximum displacement that is of point 1, to the average of this maximum and minimum displacements of point 1 and 2 respectively If this ratio is greater than 1.2, there will be torsional irregularity and if it is greater than 1.4, there will be extreme torsional irregularity. And we need to provide stiff columns or shear walls accordingly to reduce this ratio under 1.2 to eliminate torsional irregularity. Am i getting it right? Thanks.
- 2 replies
-
- torsional irregularity
- table 16-m
-
(and 2 more)
Tagged with:
-
First , I am Very Happy to Participate in Forum Such As This Forum , I need to Make Engineering Discussion With These Questions 1. Why We Make Scale Factor Between Static And Dynamic Seismic Analysis ? 2. After Scale Factor We Design By Load Combinations Included Dynamic Cases Only Or Static Load Only Or Dynamic And Static ? 3. What is Diaphragm And What is Importance of Diaphragm In Seismic And Wind? 4. When We Define Diaphragm? And We Define As Rigid Or Semi Rigid And What is the Different Between Them? 5. Different Between Displacement And Drift Due to Seismic ? 6. Displacement Due to Seismic Results From Etabs We Multiply it X 0.70 X R ,Why And What About Drift ? 7. We Make 3 Cases For Each Case ( X AND Y ) in Static Analysis What About Dynamic Same Or Not Static Analysis Ex Ex With + Eccentricity Ex With – Eccentricity Ey Ey With + Eccentricity Ey With – Eccentricity 8. Why We Don't Combine Seismic And Wind in Load Combinations? 9. In Dynamic Analysis , Forces Cause Mode Shapes Or Mode Shapes Cause Forces? 10. Difference Between Response Spectrum ( Dynamic ) And Time History , Which Best? 11. What is the Effect of Seismic in Slabs And Beams? 12. Design Of Slabs And Beams By Load Combination Included Seismic Right Or Wrong? 13. After Finishing 3D Model , What are the Checks For Seismic? 14. Slab On Grade , I Put In Etabs Or Not ? 15. How Building Make Damping For Seismic ,What is Factors Damping Depend on? 16. Different Between Point Drift – Story Drift – Diaphragm Drift ?
-
AOA Please tell me what is Design system Rho and Design system Sds?
-
Assalam Alikum I am pursuing my fyp on Performance of RC Beam Column joint with effects of steel strips as confinement. My advisor is a post-doc and is not feeding me the basics of it. I will be performing a Quasi-static test and an Ansys model ! Need some advices on online sources or any good books that I can use for development of concepts as it quite a task for me being a Ugrad.. Thanks alot
-
- Joint
- Confinement
-
(and 3 more)
Tagged with:
-
hello, I am modeling an RC building using etabs 2013, I need help in several thing: 1- The story shear along X and Y are not equal 2- The deflection in z direction is so large 3- The period of the first 3 mode is very high any help? Thank u
- 28 replies
-
- Story shear
- Time Period
-
(and 1 more)
Tagged with:
-
Can any body give me referrence of clause which is generally used in foundation design that is "33 increase in bearing capacity of soil is allowed under application of wind or seismic loads"
- 16 replies
-
- foundation
- load
-
(and 3 more)
Tagged with:
-
Salam if we have to increase the area of an existing column of size 24x24 reinforced with 22#8 bars to 36x36, columns has been erected on a 24" raft with 11ft height constructed, columns will be erected two more 11' heights. seismic zone 3. if steel jacketing applied how can the jacketing sizes, thickness and strength can be calculated. any other techniques can be applied? any literature relevant to this problem, code references, books, articles or case studies Regards
- 5 replies
-
- Column retrofitting
- restrengthening
-
(and 2 more)
Tagged with:
-
I am designing the mosque in which i have different storey levels i-e for praying hall i have 15' and for ablutions store, and room i have 12 ft .It lies in seismic zone 3 .Do i model it on same level .If yes then doesnt it affect the stiffness . If no than doesnt it make the model complcated by adding stories at different levels . Kind advise is required
- 3 replies
-
- Seismic
- floor at different levels
-
(and 1 more)
Tagged with:
-
what will be the direction of earth quake for analysis of buildings in etabs so that the given building has equal resistance to earth quakes from all direction?
-
how much it matters to consider all four possible cases of earthquake, when we have building without any irregularity? because it create a bit problem when you have all four cases and it become quite hectic job to bring building in a stabilizing position for all those cases??? i am solving a structure having 20 stories , and seems to be quite manageable against seismic as two main cores is located at center. but when i go for all four cases, it require extra stiffness at one side of the building in two cases. c2.bmp c.bmp untitled.bmp
-
Dear members, does the footings are effected by wind and earthquake loadings?it is said that the wind and earthquake doesn't effect the footings but the superstructure.
- 2 replies
-
- Foundation
- wind
-
(and 1 more)
Tagged with:
-
Under what conditions we should use load combinations mentioned under Subject heading in UBC -97? As per my research we should use them only for " Element supporting Discontinuous System"-UBC 97-1630.8.2 and for "Collector Elements"-UBC 97 1633.2.6. So, there is no need to use these combinations for all structures and its components (Exceptions are mentioned above). Is my understanding correct? Please reply with referrence
.thumb.jpg.700916fbc7ead330085e15745d0270bd.jpg)



