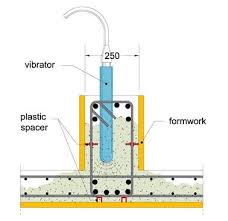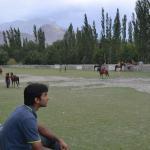Search the Community
Showing results for tags 'slab'.
-
Assalam o Alaikum, I'm facing a problem related to the analysis of PT slab in etabs. After adding tendons in column strip the -ve deflection is increasing instead of decreasing. This is my first time that i'm doing PT slab analysis on etabs. So, i might be missing something. Please help me out....
- 3 replies
-
- post-tensioned
- slab
-
(and 1 more)
Tagged with:
-
I am gonna design a four-story building where the maximum grid found is 12' x 40' slab. Is it feasible practically without any mid beam (only sides beams)? Is there any restriction if ACI?
-
which tributary area method is used in designing? as shown in attached pics. i compared result from both the tributary area eq: but there was much difference. dr.bmp
-
Can the slab bottom reinforcement pass below inverted beam bottom reinforcement? Otherwise the slab bottom reinforcement mesh will be lifted up atleast 2.5", thus reducing the design effective depth.
- 2 replies
-
- slab
- reinforcement
-
(and 2 more)
Tagged with:
-
please give me suggestions for the designing of this project. ie pile foundation and type of slab. bearing capacity is too low 1.04 tsf. we are discusing abt providing pile fondation and for slab , post tensioning or waffle slab. is it safe for 44ft by 46ft span? i have uploaded the plan. G+5...
-
Dears ; THANKS FOR EVERY MEMBER IN THIS GREAT FORUM WHO SPENDS HIS TIME O GIVE ANSWERS. MAY YOU ANSWER MY ISSUE 1.in fig.(drop2) ;can the drop in slab be like shown exactly or it is preferable to be over column exactly,and why? 2.fig.(drop in slab); can the drop also be at the midspan? 3. how...
-
How it is calculated manually and in Etabs?
-
Can any one brief the basic definition of Slab on Grade .Where we need it and why .?
-
Can we provide joggle in slab? According to me, this is not a good practice.
-
sir, anyone having experince of desiging pt slabs and heir purpose? hw thy become more economical? is execution easy on site of these slabs?
-
Dear members on this link there is a drawing in which top_reinforcement is just supported only on one side how this type of reinforcement is efficient. http://wiki-edupunk.blogspot.com/2012/08/slabtopreinforcement.html thanking you in anticipation for your precious time and knowledge sharing
- 9 replies
-
- reinforcement
- slab
-
(and 2 more)
Tagged with:
-
How do we consider the weight/load of top slab of a UGWT while we design its walls as cantilever retaining walls ???
- 2 replies
-
- Water tank
- underground
-
(and 1 more)
Tagged with:
-
in case of torsion at the discontinuous ends of a two way slab it reinforced with torsional steel which is L/5 where L is the longer side,any senior can share the drawing of the reinforcement how that reinforcement is placed ???
-
in two way slab there is twisting moment along with bending moment, i need to clarify that how twisting moment decreases the bending moment ?i am sure that it decreases the bending moment but how ?
-
How the main reinforcement in the bottom slab of a water tank is placed ???should it be bent down at the ends just as the one bent up in room slabs?and do the temperature bars be placed below main bars on the soil side or above the main bars on the water side???












