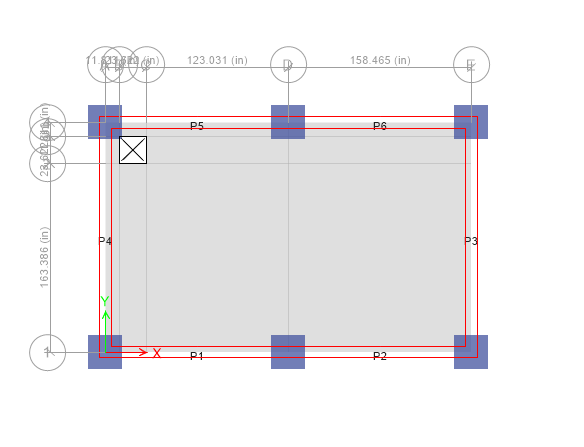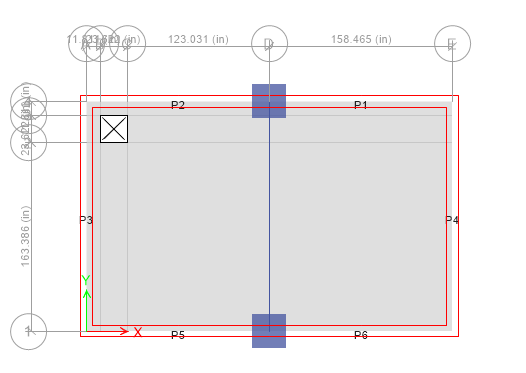Search the Community
Showing results for tags 'slab design'.
-
How to design this type of flat slab? It does not fulfil the DDM criteria. First image is UGWT top slab and second one is OHWT top slab
-
The Width Of Design Strip For Single And Combined Footng
mhdhamood posted a topic in Concrete Design
Dear all; I want to ask in practical way about the width of design strip for single and combined footing; is it suitable to be 1 meter width or I shall take as the whole width of of the footing. Regards Mohammad -
Choose the right answer!
- 3 replies
-
- slab reinforcement ductility
- slab design
- (and 2 more)
-
Assalam-o-Alikum everyone, if moment contour for slab is available after analysis of slab in csi safe,for designing this slab safe will calculate reinforcements for every slab element i-e mesh element after that how i will distribute these reinforcements throught the slab because bending moment varies from one slab element to other.



