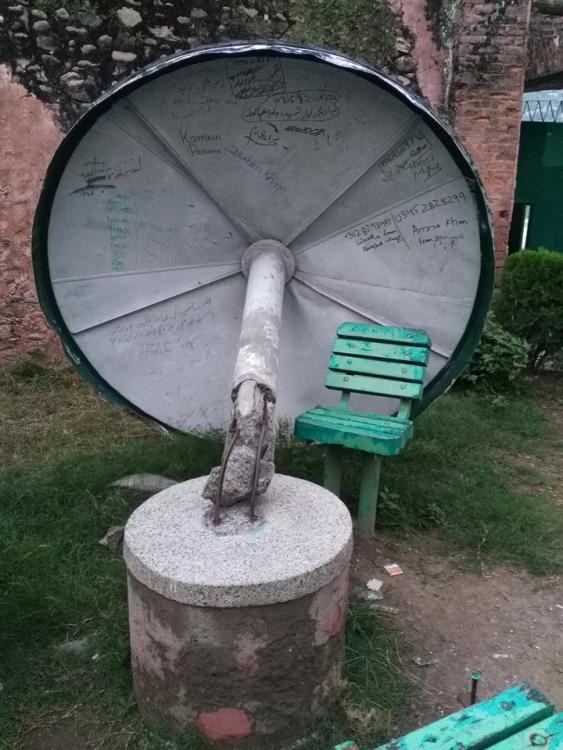Search the Community
Showing results for tags 'stiffness'.
-
i need some help on stiffness method of analysis anybody having related notes kindly share we are studying Amin ghali's structural analysis book Regards
-
Dear Members, I would like to have your feedback on the use of stiffness modifier. We generally use the value dictated by ACI committee as to model the cracked behavior, which are Compression Member : Wall, Column, Pier = 0.7 Flexure Member : Beam, Spandrels = 0.35 Slab = 0.25 What if...
- 16 replies
-
- stiffness modifier
- cracked section
-
(and 2 more)
Tagged with:
-
Please guide me about calculating the rotational stiffness factor for soil. How we calculate this and what are the values used for this factor normally?
-
When is the right time to consider designing a shear wall instead of a column?Can you please guide me on some code provisions regarding this matter. what do you prefer, design a column with a cross section of 42"x10" or a structural wall of the same dimension? Both will be subject to gravity and la...
- 6 replies
-
- shear wall
- column
-
(and 1 more)
Tagged with:






