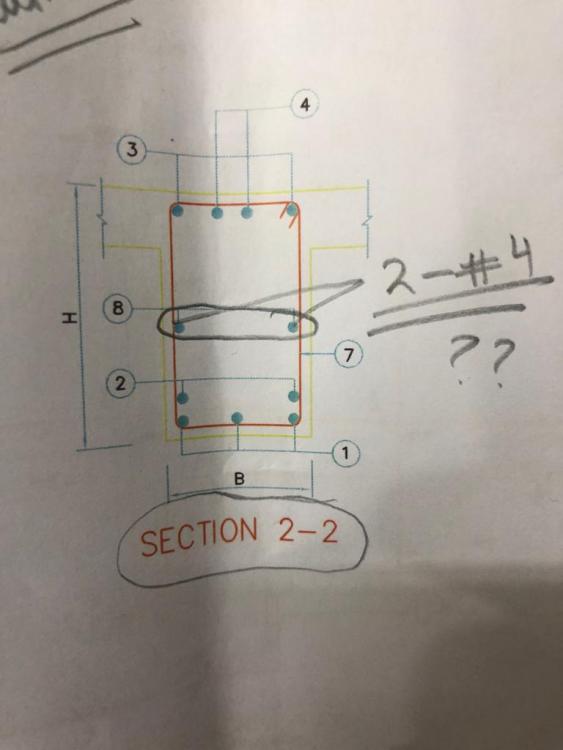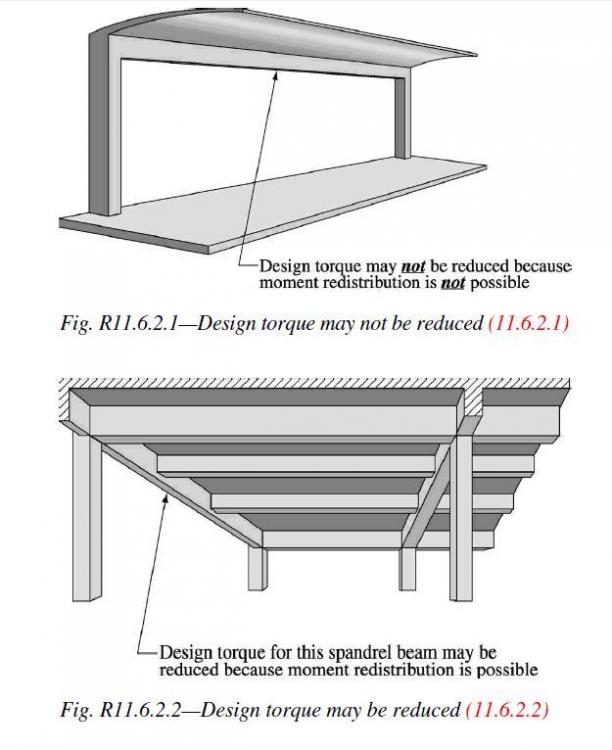Search the Community
Showing results for tags 'torsion'.
-
i have attached the photo of Modal mass participation Ratio of the Model, is The first mode is Torsional? As the RZ is 0.19 of the mass, and Can we allow Torsion in first mode? and is the First or the 2nd mode is the Fundamental one?
-
Assalaam o Alliakum Everyone! I was wondering that if we could apply torsional release to the beam between the slab and balcony as shown in the attachment. Moreover, what about the beams at the side of balconies? What about beam at outer side of balcony?
-
AOA! I am currently working on a 3 story building and was working out the reinforcement in beams and columns.Although software results gave zero torsional reinforcement (see attached plan for plinth beams) but senior design engineer provided 2-#4 bars in the mid-height may be to resist torsional effects.?(I am not sure).. I even asked him why he has provided these 2 bars at the mid height and he said to resist torsional reinforcement. But i am confused! But my question is if ETABS results shows zero reinforcement then why provide torsional reinforcement? And please tell whether there is some criteria for minimum torsional reinforcement and what if we dont provide it all will it affect anything? All plinth beam sizes are 12" x 18" only one beam near the stairs shows some torsional reinforcement then why provide it for all plinth beams.? Any help regarding this would be much appreciated! Thanks
-
I am planning to carry out the analysis of existing plan irregular L-shaped building using Response Spectrum method . The method will be carried out based upon IS code 1893 using Etabs. I really got confused of checking of eccentricity using response spectrum method. For response spectrum method , in Etabs after assigning of the load cases we could find the eccentricity overviews options per floor diaphragm. But it doesnot take the negative value. Thus, how could we use the four load combination for the check of eccentricity for response spectrum method.
-
1)What, if my amplification factor Ax (torsion) is more than 3. can i use 15% eccentricity or i have to redesign. 2)what if my eccentricity is more than 20% (CM and CR are 20% apart)
- 1 reply
-
- eccentricity
- torsion
-
(and 1 more)
Tagged with:
-
Hello, I am B.Tech. Student.From the attached image, it appears any beam such like in Fig:11.6.2.1 building model can not released for compatibility torsion. But,in Fig:11.6.2.2 says we can released torsion.I want to learn about the judgement of releasing the torsion. Can we released torsion for all of these beams where floor beam is connected in spandrel beam if it satisfy torsion capacity (ACI 11.5.1)? If any beam can satisfy ACI 11.5.1 then can we neglected the torsion? Some of structural engineer modify torsion modifier 1 to 0.001 by their judgement,I want to know their judgement. Please anyone help to clear my concept. Sorry for my bad english.
-
What should i put eccentriccity values in EQX-eccy and EQY-eccx?
-
*SEFP Consistent Design* *Torsion: Reinforced Concrete Members * *Doc No: 10-00-CD-0001* *Date: May 24, 2013* Torsional forces, generally speaking, occur in combination with flexural and transverse shear forces. From a design perspective, we need to understand difference between two torsion types: Compatibility Torsion Equilibrium Torsion Compatibility Torsion Compatibility Torsion is when a member twists to maintain deformation compatibility; its induced in structural members by rotations (twists) applied at one or more points along the length of member. The twisting moments induced are directly dependent on the torsional stiffness of the member. These moments are generally statically indeterminate and their analysis necessarily involves (rotational) compatibility conditions(click on the image to enlarge). For the floor beam system shown above, the flexure of the secondary beam BD results in a rotation ǾB at the end B. As the primary (spandrel) beam ABC is monolithically connected with the secondary beam BD at the joint B, deformation compatibility at B implies an angle of twist, equal to ǾB at spandrel beam ABC, and a bending moment will develop at the end B of beam BD. The bending moment will be equal to, and will act in a direction opposite to the twisting moment, in order to satisfy static equilibrium. The magnitude of ǾB and the twisting/ bending moment at B depends on the torsional stiffness of the beam ABC and the flexural stiffness of beam BD. Now here is the fun part, the torsional stiffness of a reinforced concrete member is significantly reduced by torsional cracking. So, if you don’t design your spandrels for compatibility torsion, they will crack, increasing ǾB and reducing the induced twisting moment. To paint the same picture while using ETABS, set your torsional stiffness of the main beam to zero. This will also increase the amount of flexural reinforcement in your secondary beams. Moreover, considering design practice in Pakistan (since we never design beams without shear reinforcement), compatibility torsion can be ignored for regular structures, as minimum shear reinforcement in most cases would stand up to cracking torque. From ACI 318 commentary R11.6.1, Do note that there are some situations (such as circular beams supported on multiple columns) where both equilibrium torsion and compatibility torsion coexist. Also, eccentrically loaded beams, member curved in plan, and member of space frames will be subjected to torsion. See the attached “Timesaving-TorsionDesign-IA.pdf” as a go-by. Timesaving-TorsionDesign-IA.pdf Equilibrium Torsion In simplest words, Torsion is a limit state in this condition; a structure is subjected to equilibrium torsion when it can maintain equilibrium only by resisting the torsion. In such a case, torsional moment cannot be reduced by redistribution of internal forces since the torsional moment is required for the structure to be in equilibrium. From ACI- 318 (click on the image to enlarge). Moreover, see the structures below that defy gravity when subjected to different kind of loads by standing up to equilibrium torsion. Overall Building Torsion For overall building torsion, the torsional effects can be minimized by reducing the distance between the center of mass and center of rigidity. Center of Mass is the point where the mass of an entire story is assumed to be concentrated. The center of mass is crucial as the location of seismic force at a particular level depends upon it. The distance between the Center of Mass and the Center of Rigidity should be minimized, but may not be possible due to building geometry. Invariably, effects of torsion are present in at all buildings although analysis may show that in some buildings torsional effects are negligible.
- 15 replies
-
- torsional stiffness of beams
- risa torsion design
- (and 8 more)
-
is there any need of shear wall to the top-left side of this building since the elevator shaft is lying at one side of the building and the building will undergo a torsion. if we need to provide shear wall at some other location, please mention it. please clearify, how can i check the torsion of this building in etabs?
-
Can some body please give reference regarding torsional design of post-tensioned bridge girders? I have searched through AASHTO LRFD Bridge Design Specs but could not find a valid reference.
-
- prestressed
- torsion
-
(and 5 more)
Tagged with:
-
How torsion reinforcing area of steel will be inserted in beam ?
-
Hello everyone!! I have tried to understood the every step of etabs analysis for simple two story irregular building by manual calculation. But i got stuck when the centre of rigdity and the amount of torsion does not match. How can we calculate these things manually? . As well as i want to know further about the distribution of this torsion to frame member. Thanks
- 2 replies
-
- Torsion
- Centre of Rigidity
-
(and 1 more)
Tagged with:
-
Hi, What is the logic of not calculating torsion in corner/edge beam and providing extra reinforcement? thanks in advance


.png.ac8ec4970f3e52167e91209857533a31.png)












