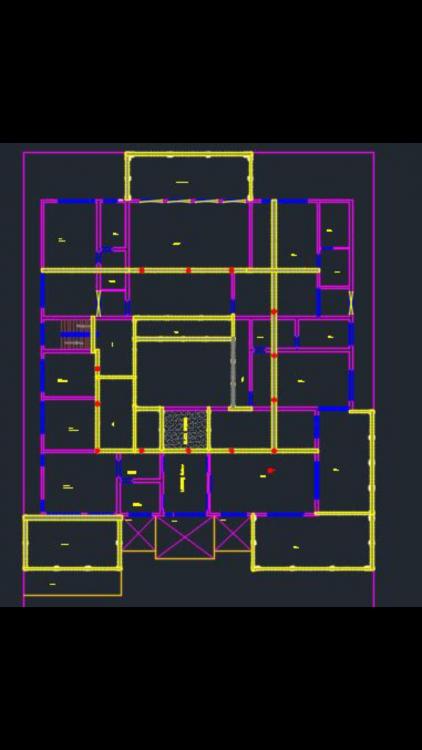Search the Community
Showing results for tags 'transfer girder'.
-
I have to design transfer beams of a farm house , the beams are supported on 9" walls and have to support one story circular columns above . I am taking the width of beams equal to dia of columns, I have uploaded the case figure the red colour columns are the columns above transfer beams and are not coming from foundation. I am not sure of reinforcement at which I am designing the beams, if anyone have relevant experience or can guide me regarding design of these beams please help me . Thanks in advance to all respectable seniors and professionals. Should I have to take depth more than normal beams for these beams and which criteria for steel design of thes beams should I follow ?
-
Hi, In a high rise building, A stepped column(offset column) is formed like shown in the attachment. The lower column section is reducing it's length by 33% to rise above a particular floor(at 6th floor of the 48 storey building). I would like to know whether any bursting effect will occur at the end block of the lower column due to this transition & any guidance of how much transverse reinforcement is required to resist this bursting. thanks in advance step column.pdf
- 6 replies
-
- transfer girder
- bursting effect
-
(and 2 more)
Tagged with:
