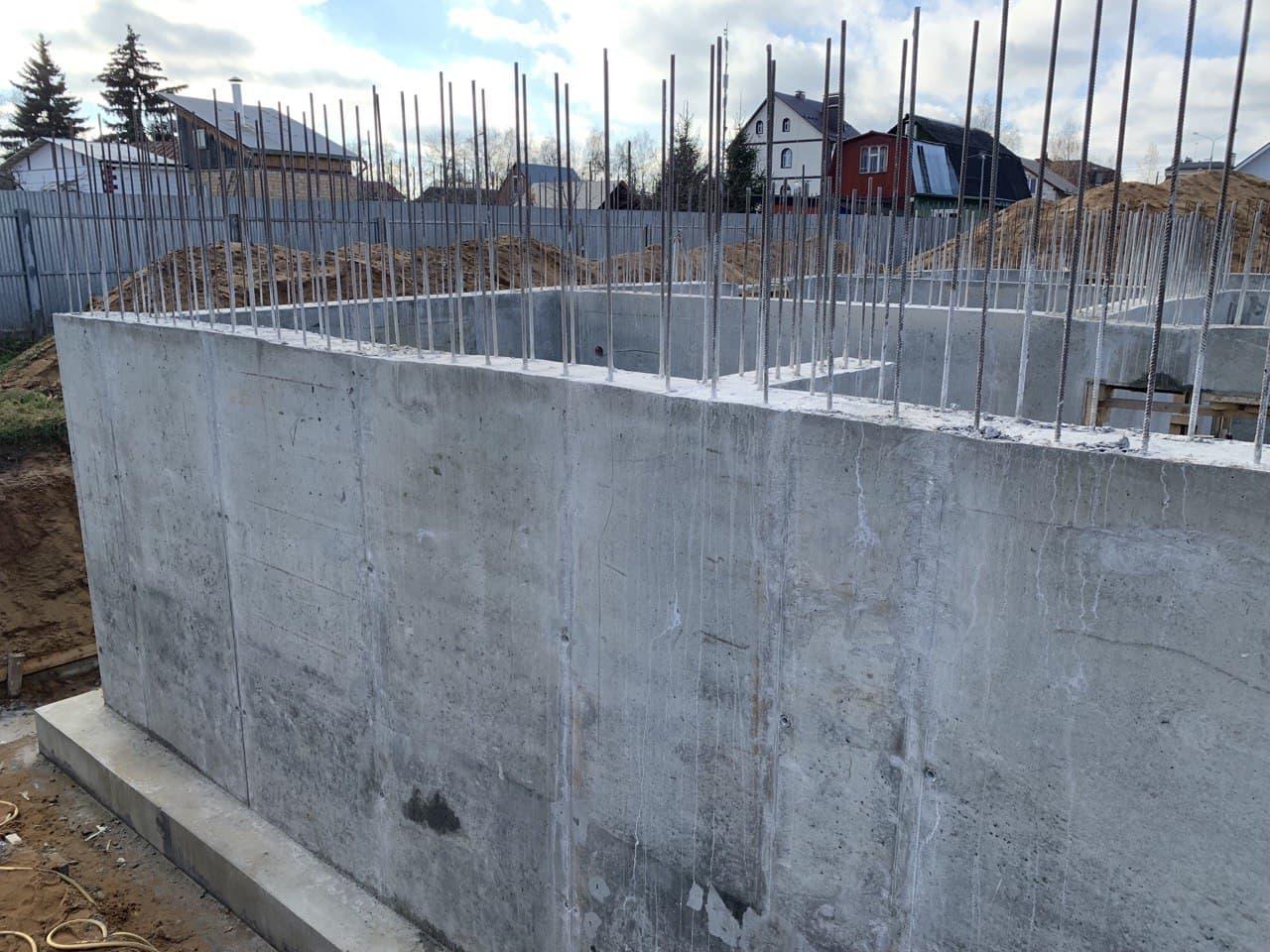Hello everyone from Russia!
I'm in the process of building a house. This autumn I did a basement slab (floor) and walls of house and now the time has come for the first (ground) floor. For now, I have situation shown on the pictures. The drawings of basement and walls are also attached. On the drawing you can see basement walls, residual reinforcement and future slab (all reinforcement of walls are not shown). So, I have a question. What should I do with residual reinforcement? According to
